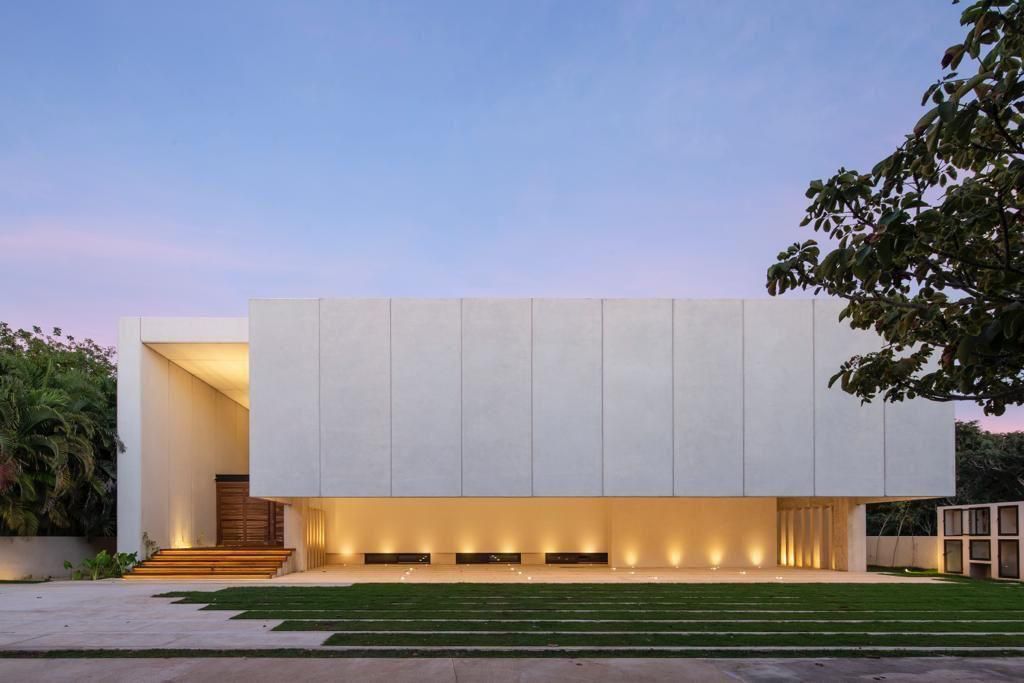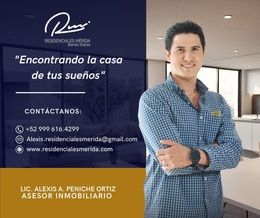





DELIVERY DATE: In 30 DAYS
MAINTENANCE FEE: $5,463.50 ($4.46 per m2 of land)
THIS RESIDENCE WAS COMPLETED IN MID-2021.
QUOTED LOT FROM THE PUBLICATION:
-FACING THE GOLF COURSE
LAND: 1,225 m2
CONSTRUCTION: 1,300 m2
DISTRIBUTION
BASEMENT:
-3 storage rooms
-2 service rooms with full bathroom
GROUND FLOOR:
-Covered garage for 6 to 7 cars.
-Living / Dining room with a large window to the garden.
-Half bathroom for guests
-Equipped kitchen delivered with dishwasher, professional cove, wolf stove with 4 burners, Tepanyaki grill, wolf hood, miele coffee maker, and miele oven.
-Wine cellar
-1 Full bathroom for pool
-Lockers
-Game room
-Pool and jacuzzi.
-Extensive patio.
UPPER FLOOR:
-1 Master bedroom with walk-in closet, full bathroom, and jacuzzi
-Office
-Terrace
-1 Secondary bedroom with walk-in closet, full bathroom, and tub
-1 Secondary bedroom with walk-in closet, full bathroom, and tub
-1 Secondary bedroom with closet and full bathroom
-Family room that connects with all bedrooms
EQUIPMENT:
-The entire house is equipped with lutron controllers
-Speakers in all areas
-Heated pool and jacuzzi
-Automatic blackout linen shades in bedrooms
-Sprinkler irrigation
-Double sub-zero refrigerator
-Tempered glass enclosures in bathrooms
-Central air conditioning but programmed independently
-Mini-split air conditioners in service rooms
-Professional cove dishwasher
-Wolf stove with 4 burners
-Tepanyaki and grill
-Wolf hood
-Miele coffee maker
-Miele oven
-Industrial heater
-Industrial softener
-Industrial hydropneumatic built mostly of prefabricated concrete that requires almost no maintenance
SALES POLICIES:
Reservation:
Down payment:
FINANCING:
All bank credits.
Own resources or cash.
CURRENT PRICE AS OF JUNE 23, 2024.FECHA DE ENTREGA: A 30 DÍAS
CUOTA DE MANTENIMIENTO: $5,463.50 ($4.46 por m2 de terreno)
ESTA RESIDENCIA SE FINALIZO LA OBRA A MEDIADOS DEL 2021.
LOTE COTIZADO DE LA PUBLICACIÓN:
-FRENTE AL CAMPO DE GOLF
TERRENO: 1,225 m2
CONSTRUCCIÓN: 1,300 m2
DISTRIBUCIÓN
SÓTANO:
-3 bodegas
-2 cuartos de servicio con baño completo
PLANTA BAJA:
-Cochera techada para 6 a 7 autos.
-Sala / Comedor corridos con un ventanal amplio al jardin.
-Medio baño de visitas
-Cocina equipada se entrega con lavavajillas, cove profesional, estufa wolf de 4 quemadores, Tepanyaki parrilla, campana wolf, cafeteria miele, y horno miele.
-Cava
-1 Baño completo para alberca
-Lockers
-Sala de juegos
-Alberca y jacuzzi.
-Patio amplio.
PLANTA ALTA:
-1 Recámara principal con closet vestidor, baño completo y jacuzzi
-Oficina
-Terraza
-1 Recámara secundaria con closet vestidor, baño completo y tina
-1 Recámara secundaria con closet vestidor, baño completo y tina
-1 Recámara secundaria con closet y baño completo
-Family room que conecta con todas las recámaras
EQUIPAMIENTO:
-Toda la casa está equipada con controladores lutron
-Bocinas en todas las áreas
-Alberca y jacuzzi climatizado
-Persianas black out de lino automáticas en habitaciones
-Riego por aspersión
-Doble refrigerador sub cero
-Canceles de cristal templado en baños
-Aire acondicionado central pero se programan independientes
-Aires acondicionados mini splits en cuartos de servicios
-Lavavajillas cove profesional
-Estufa wolf de 4 quemadores
-Tepanyaki y parrilla
-Campana wolf
-Cafetera miele
-Horno miele
-Calentador industrial
-Suavizador industrial
-Hidroneumático industrial construida en su mayoría de concreto prefabricado que requiere casi nada de mantenimiento
POLITICAS DE VENTA:
Apartado:
Enganche:
FINANCIAMIENTOS:
Todos los creditos bancarios.
Recursos propios o contado.
PRECIO VIGENTE AL DÍA 23 DE JUNIO 2024.

