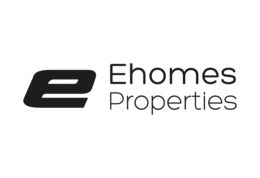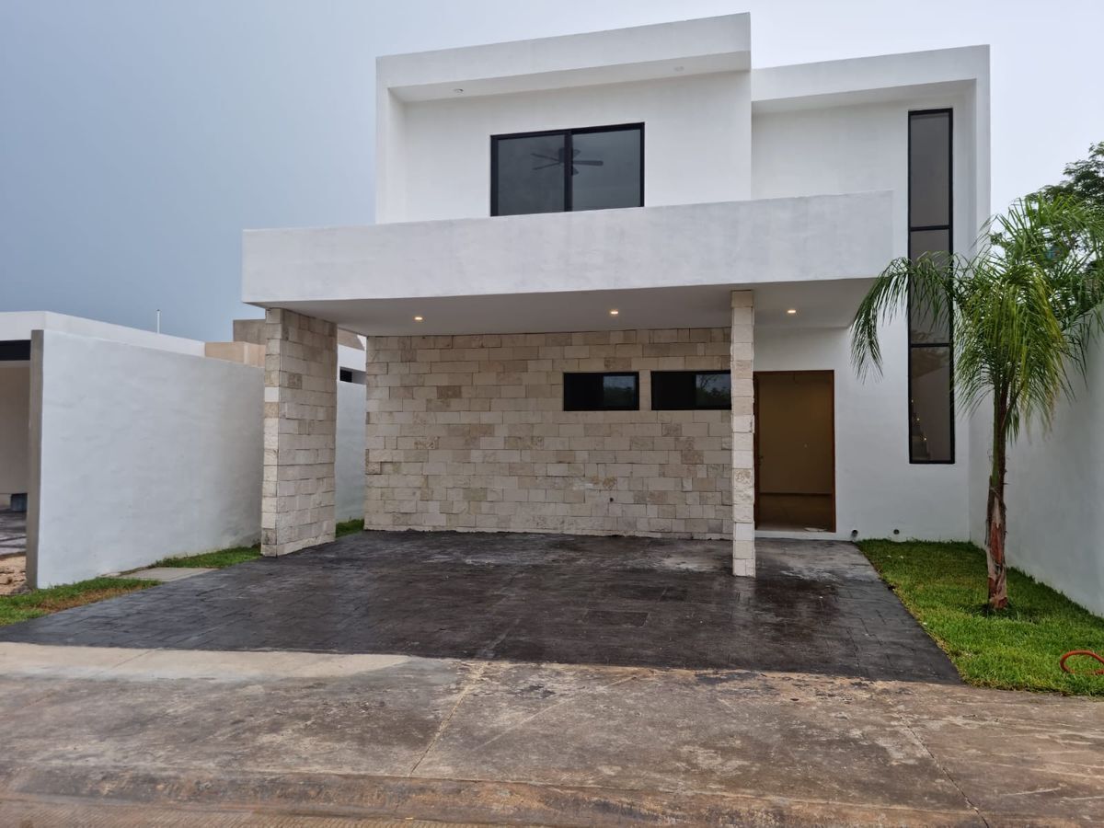
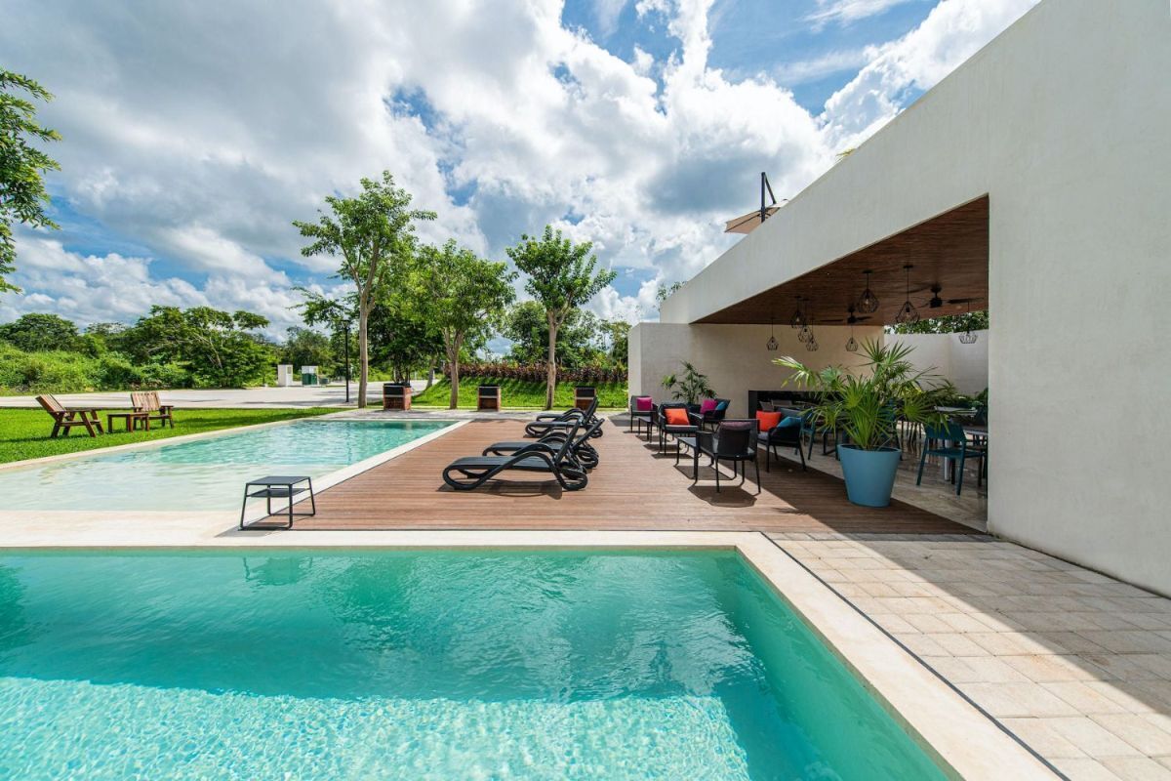

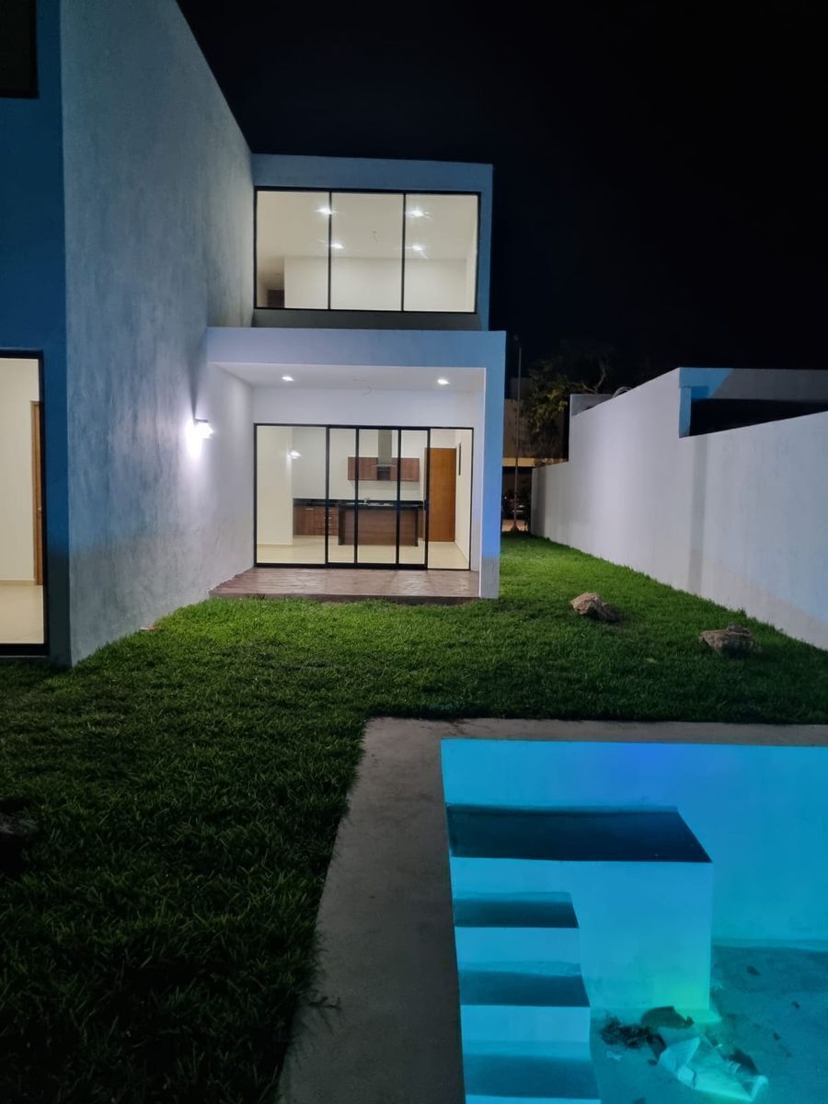
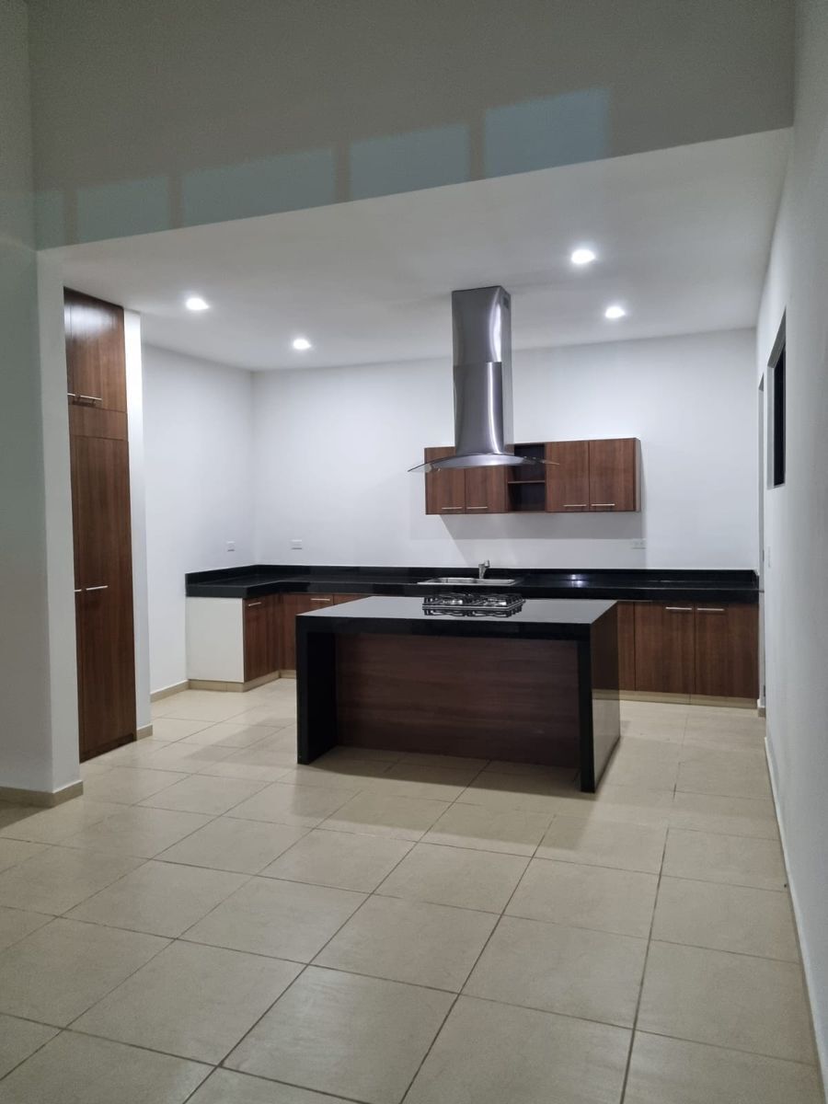
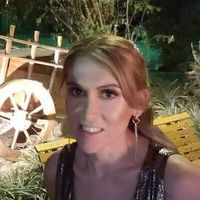
The project is located in Conkal, Yucatán, very close to the Rúa and next to Residencial Magnolia. Excellent location to the north of the city, near the main squares, schools, and hospitals of the city of Mérida.
AMENITIES:
– Clubhouse with air-conditioned lounge
– Social terrace for events
– Roof garden
– Recreational pool with swimming channel
– Barbecue area
– Equipped gym and yoga room
– Kids club
– Game cave
– Soccer, paddle, and basketball court
– Linear park throughout the development, fully wooded
– Rustic park and skate
– Children's playground
– Battery-powered children's car track
– Pet park
– Bicycle circuit
– Amphitheater
DESCRIPTION:
ALORA MODEL A
- Covered garage for 2 cars with stamped concrete floor with light footprints
- Double-height entrance hall
- Half bathroom for guests
- Living room with small side garden
- Double-height dining room in concept towards the dining room and the living room
- Secondary bedroom with full bathroom and closet space, with sliding door for access to the backyard
- Service room with full bathroom includes washer connections
- Side service hallway delivered with grass and irrigation system
- Large terrace with stamped concrete floor imitating wood
- Pool of 6 x 3
- Space for backyard garden
UPPER FLOOR
- Master bedroom at the front of the house, has a walk-in closet, full bathroom, and front terrace
- Secondary bedroom with space for closet and full bathroom
- Large TV room
- Stairs with glass railing with aluminum and light footprints
EQUIPMENT:
- Carpentry in kitchen with treated MDF: Includes lower drawers, upper drawers, pantry space, and island.
- 4-burner gas stove and hood already installed in the island
- Grass with irrigation systems
- Hydropneumatic
- Heater
- Pool of 6 x 3 with chukum finish with submersible pump and lighting
- Covered garage for 2 cars, with stamped concrete and varnish for all models and light footprints
- Covered terrace with stamped concrete floor imitating wood in all models
- Stair railing with glass and aluminum for the 2-story model with light footprints
- Service room with full bathroom
- Brackets or lamps in bathrooms inside the house and rear perimeter walls
- Stone or finish on the main facade
- Oak carpentry in doors
MEASUREMENTS:
- Land: 9 x 29.3 mts (261.48m2)
- Construction: 252.5 m2
- Maintenance fee: $1,690 mxn per month
FINANCING:
- Reservation $20,000 valid for 5 days
- Down payment 30% and balance upon delivery
- Own resources or bank credit
*HOUSE WITH 4 BEDROOMS
- Lot 44, $4,370,000.00
- Delivery January/February 2025
DELIVERY NOVEMBER/DECEMBER 2023El proyecto se encuentra ubicado en Conkal, Yucatán, muy cerca de la Rúa y a un lado de Residencial Magnolia. Excelente ubicación al norte de la ciudad, cerca de las principales plazas, escuelas y hospitales de la ciudad de Mérida.
AMENIDADES:
– Casa club con sala climatizada
– Terraza social para eventos
– Roof garden
– Piscina recreativa con canal de nado
– Área de asadores
– Gimnasio equipado y salón de yoga
– Kids club
– Game cave
– Cancha de fútbol, pádel y basquetbol
– Parque lineal a lo largo de todo el desarrollo totalmente arbolado
– Parque rústico y skate
– Juegos infantiles
– Pista de autos de batería infantiles
– Parque de mascotas
– Circuito para bicicletas
– Anfiteatro
DESCRIPCIÓN:
ALORA MODELO A
- Cochera techada para 2 autos con piso de concreto estampado con huellas de luz
- Recibidor a doble altura
- Medio baño de visitas
- Sala con pequeño jardín lateral
- Comedor a doble altura en concepto hacia el comedor y la sala
- Recámara secundaria con baño completo y espacio de closet, con cancel corredizo para acceso a jardín trasero
- Cuarto de servicio con baño completo incluye conexiones de lavadora
- Pasillo lateral de servicio se entrega con pasto y sistema de riego
- Terraza amplia con piso de concreto estampado imitación madera
- Piscina de 6 x 3
- Espacio para jardín trasero
PLANTA ALTA
- Recámara principal al frente de la vivienda, cuenta con closet vestidor, baño completo y terraza frontal
- Recámara secundaria con espacio para closet y baño completo
- Sala de tv amplia
- Escalera con barandal de cristal con aluminio y huellas de luz
EQUIPAMIENTO:
- Carpintería en cocina con MDF tratado: Incluye gavetas inferiores, superiores, espacio de alacena e isla.
- Parrilla de gas de 4 quemadores y campana ya instalada en la isla
- Pasto con sistemas de riego
- Hidroneumático
- Calentador
- Alberca de 6 x 3 en acabado chukum con bomba sumergible e iluminación
- Cochera techada para 2 autos, de concreto estampado con barniz para todos los modelos y huellas de luz
- Terraza techada con piso de concreto estampado imitación madera en todos los modelos
- Barandal de escalera con cristal y aluminio para el modelo de 2 pisos con huellas de luz
- Cuarto de servicio con baño completo
- Arbotantes o lámparas en baños del interior de la casa y bardas perimetrales traseras
- Piedra o acabado en fachada principal
- Carpintería de encino en puertas
MEDIDAS:
- Terreno: 9 x 29.3 mts (261.48m2)
- Construcción: 252.5 m2
- Cuota de mantenimiento: $1,690 mxn por mes
FINANCIAMIENTO:
- Apartado $20,000 válido por 5 días
- Enganche 30% y saldo contra entrega
- Recurso propio o crédito bancario
*CASA DE 4 HABITACIONES
- Lote 44, $4,370,000.00
- Entrega enero/febrero 2025
ENTREGA NOVIEMBRE/DICIEMBRE 2023

