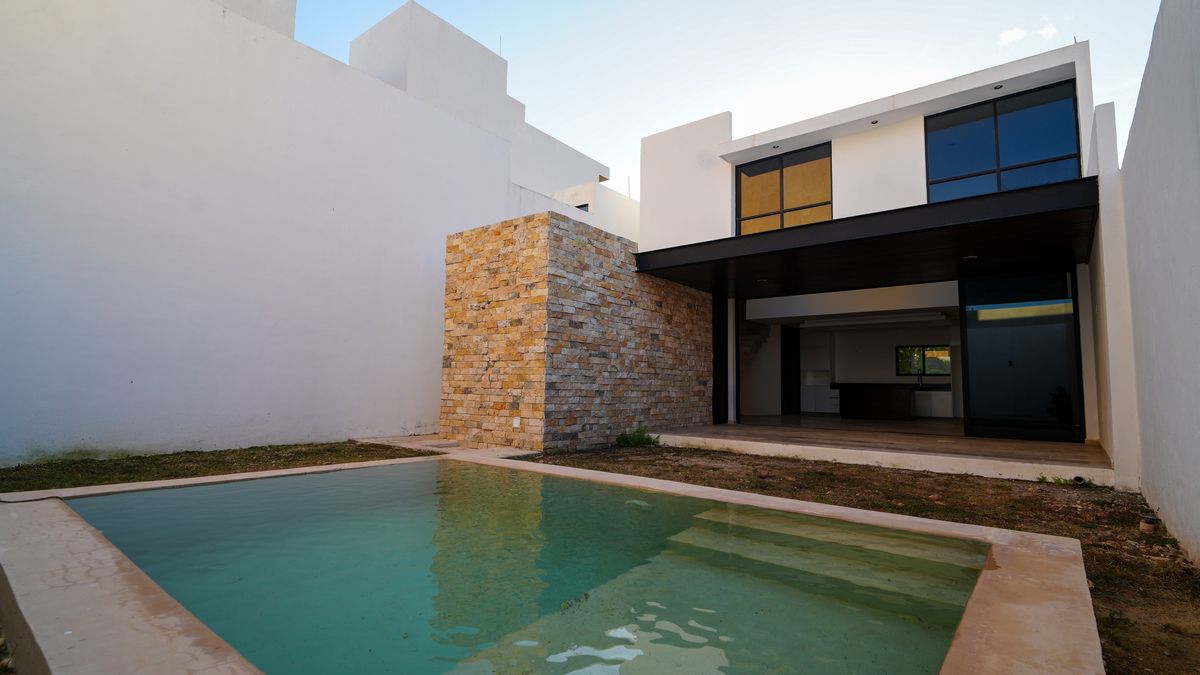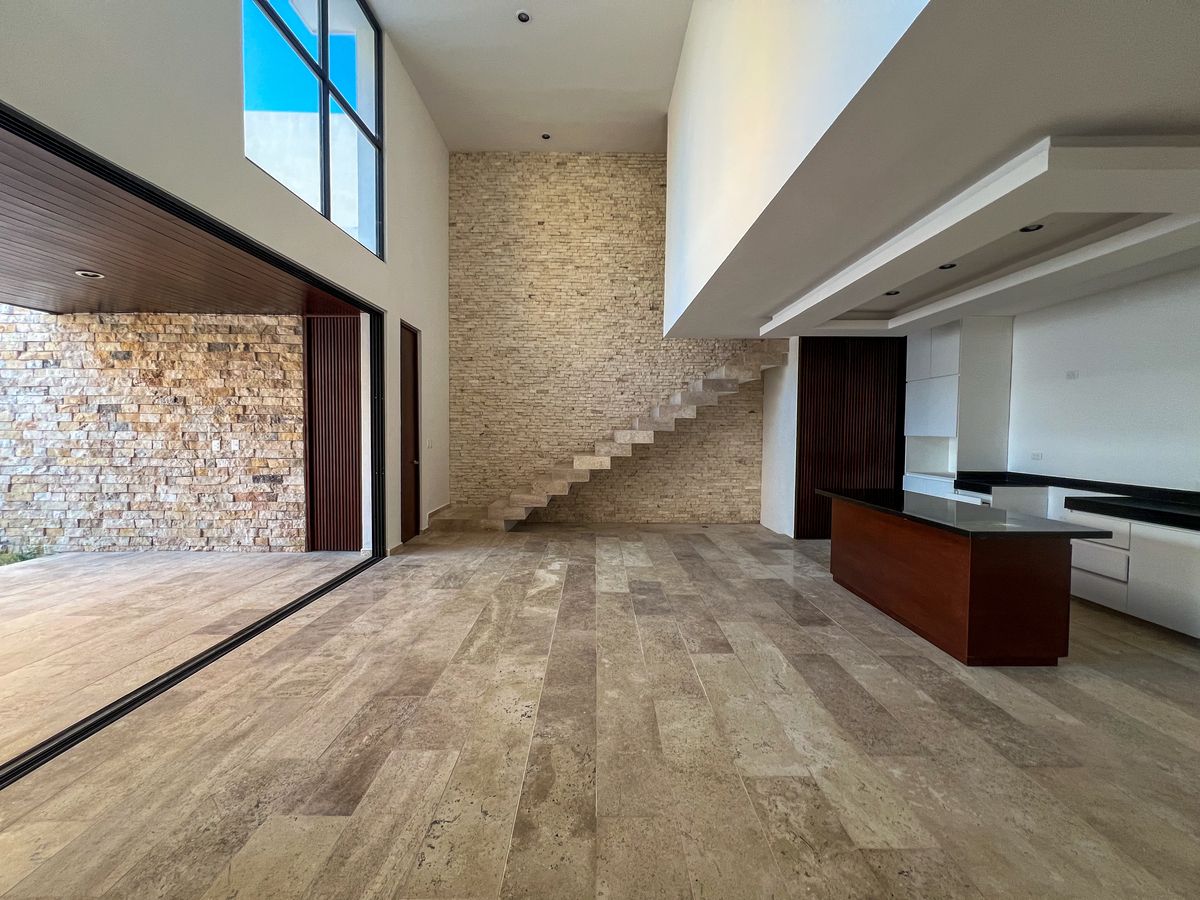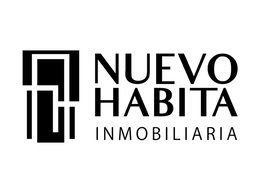





FEATURES:
Land 10m front x 30m deep | Land 288.15m2.
Construction 237.15m2.
DISTRIBUTION:
GROUND FLOOR:
Covered garage for 2 vehicles
Kitchen with island
Pantry
Living and dining room with double height
Half bathroom for guests
Pool with chukum finish
Covered terrace with wooden ceiling
Outdoor shower for pool
Service room with full bathroom
Service hallway
UPPER FLOOR:
Secondary bedroom 1 with full bathroom and closet
Secondary bedroom 2 with full bathroom and closet
Master bedroom with walk-in closet and full bathroom
EQUIPMENT:
Drawers in kitchen
Granite countertop
Includes sink, single lever faucet, electric stove with oven and hood
Marble-clad stairs, double height wall in natural stone
Tempered glass fixtures in bathrooms
Woodwork in closets
Marble floors
PAYMENT METHODS:
Reservation $50,000 valid for 10 days
Down payment 20%
Balance with own resources and/or bank loans
IMMEDIATE DELIVERY
CARACTERISTICAS:
Terreno 10m de frente x 30m de fondo | Terreno 288.15m2.
Construcción 237.15m2.
DISTRIBUCIÓN:
PLANTA BAJA:
Garaje techado para 2 vehículos
Cocina con isla
Alacena
Sala y comedor a doble altura
Medio baño para visitas
Alberca en acabado chukum
Terraza techada con plafón de madera
Regadera exterior para alberca
Cuarto de servicio con baño completo
Pasillo de servicio
PLANTA ALTA:
Recámara secundaria 1 con baño completo y clóset
Recámara secundaria 2 con baño completo y clóset
Recámara principal con clóset vestidor y baño completo
EQUIPAMIENTO:
Gavetas en cocina
Meseta de granito
Se incluye tarja, monomando, estufa eléctrica con horno y campana
Escalera forrada de mármol, pared de doble altura en piedra natural
Fijos de cristal templado en baños
Carpintería en closets
Pisos de mármol
FORMAS DE PAGO:
Apartado $50,000 válido por 10 días
Enganche 20%
Saldo con recursos propios y/o créditos bancarios
ENTREGA INMEDIATA

