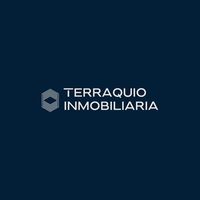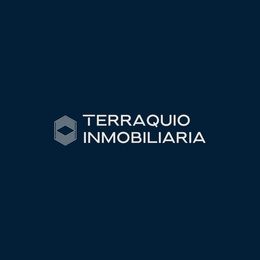





This residential property has the highest level of quality and design. It is under construction, and the advantage is that you can customize your finishes.
The most attractive part in the social area has large floor-to-ceiling windows with a view of the covered terrace for your family gatherings, and enough garden space to build a pool if required.
On the upper floor, there are 3 spacious bedrooms, each with a bathroom and a "walking closet"; the master bedroom has a balcony.
It has an elegant and modern main door with a double-height foyer.
The facade of the house has a contemporary style, integrated into the very nature in which it is located. It has space to comfortably park three cars.
Specifications.
Foundation structure based on concrete piles with rebar according to structural calculations, concrete block walls, lightweight concrete slabs, and reinforcements according to structural calculations.
Ceilings made of drywall panels with indirect lighting at 3.0 m height.
Premium quality windows series 80, banak wood door carpentry, large format national marble floors, large format porcelain tiles in bathrooms.
Address:
Street:
Fracc. Pedregal de la Montaña
Monterrey, NL
Dimensions
Land: 253 m2
Construction in two levels: 402 m2
Specifications
Level one
• Foyer
• Kitchen
• Living room
• Dining room
• Bedroom on the ground floor
• Garden
• Guest bathroom
• Garage for 2 cars
Level two
• Master bedroom with dressing room and full bathroom
• Balcony of the master bedroom
• 2 secondary bedrooms with dressing room and full bathroom
Level three
• Service room with bathroom
• Laundry
• Family room
• Roof Garden
Includes
Integral kitchen and windows.Esta residencial tiene el más alto nivel de calidad y diseño. Está en proceso de construcción y la ventaja es que puede personalizar sus acabados.
La parte más atractiva en el área social, tiene amplios ventanales de piso a techo con vista a la terraza techada para tus reuniones familiares, jardín espacio suficiente para construir una alberca si así lo requieren.
En la planta alta tiene 3 recamaras amplias, con baño y “walking closet”, la recámara principal con balcón
Tiene una puerta principal elegante y moderna con el recibidor de doble altura.
La fachada de la casa tiene un estilo contemporáneo, integrado a la misma naturaleza en la que se encuentra. Tiene espacio para estacionar tres autos cómodamente.
Especificaciones.
Estructura de cimentación a base de pilas de concreto con varilla según cálculos estructurales, muros de block de concreto, losas de concreto aligeradas y con armados según cálculos estructurales.
Plafones de panel de yeso con iluminación indirecta a 3.0 m altura.
Cancelería calidad premium serie 80, carpintería de puertas de banak, pisos de mármol nacional gran formato, azulejos en baños de porcelanato gran formato
Dirección:
Calle:
Fracc. Pedregal de la Montaña
Monterrey, NL
Dimensiones
Terreno: 253 m2
Construcción en dos plantas: 402 m2
Especificaciones
Nivel uno
• Recibidor
• Cocina
• Sala
• Comedor
• Recámara en planta baja
• Jardín
• Baño de visitas
• Cochera 2 autos
Nivel dos
• Recámara principal con vestidor y baño completo
• Balcón de recámara principal
• 2 recámaras secundarias con vestidor y baño completo
Nivel tres
• Cuarto de servicio con baño
• Lavandería
• Estancia familiar
• Roof Garden
Incluye
Cocina Integral y canceles

