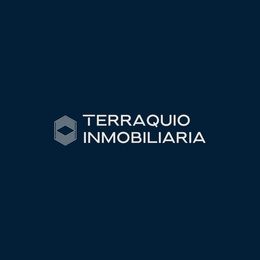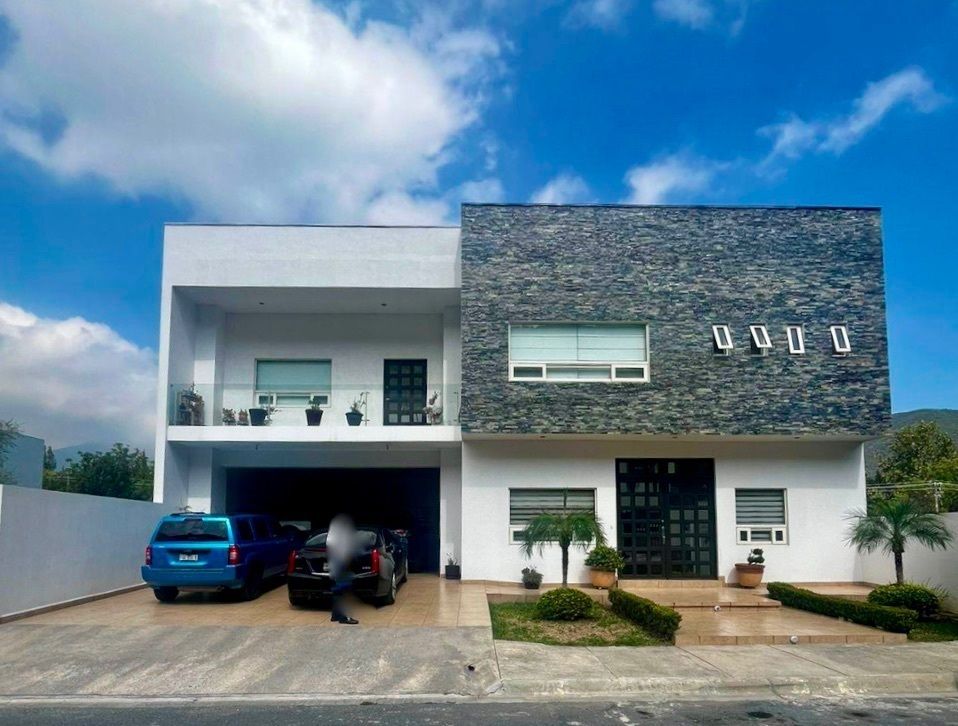
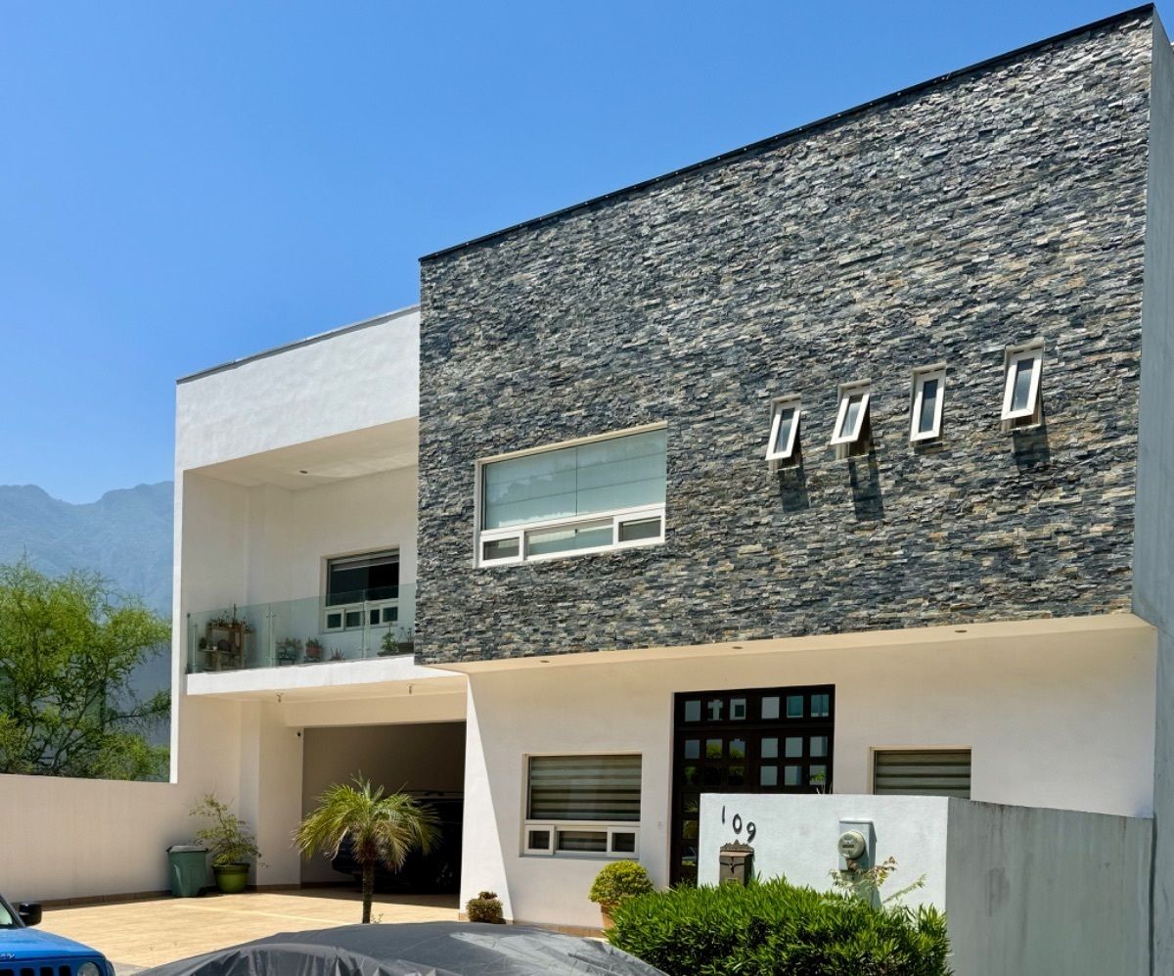
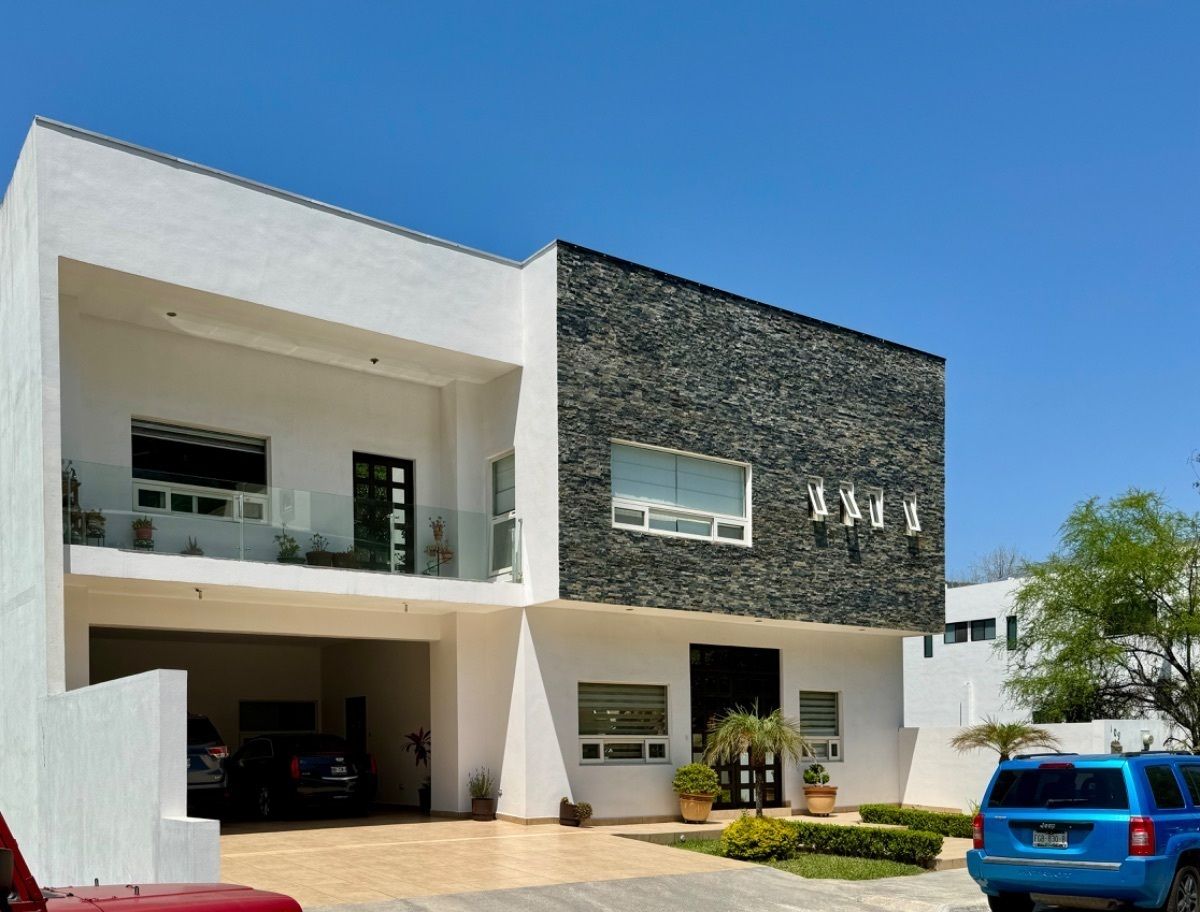

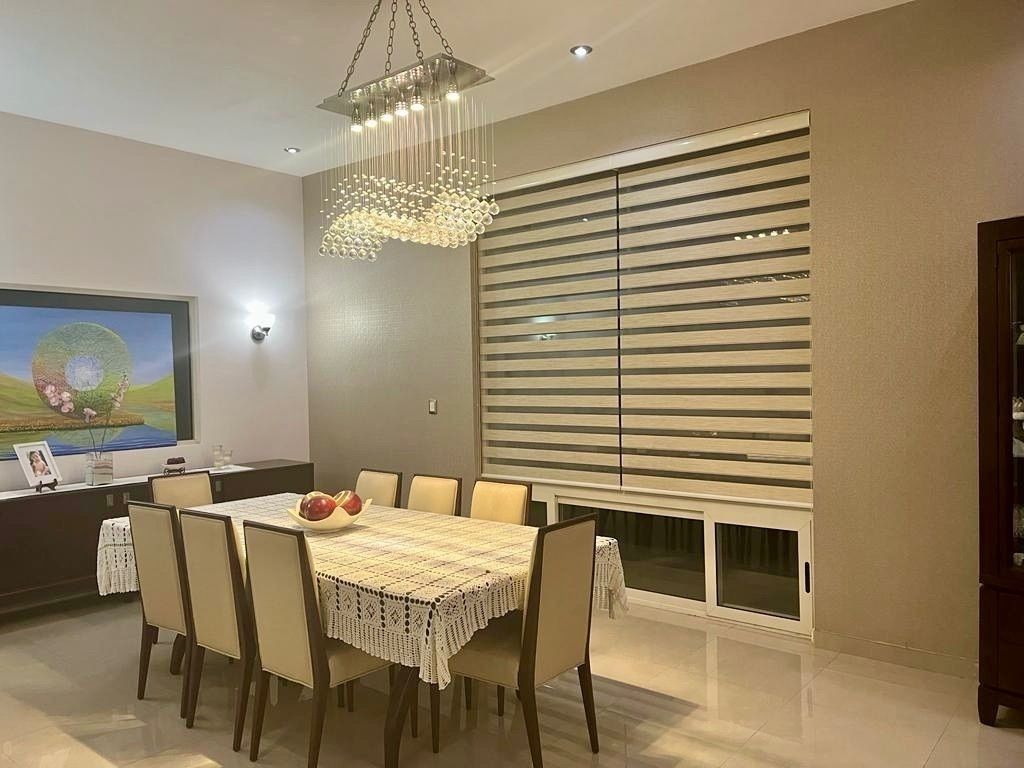

Residence in one of the most prestigious sectors of the National Highway in the south of Monterrey. The location of this residence is unbeatable, with one of the best areas overlooking the Sierra Madre.
The house has 6 bedrooms 4 upstairs 1 downstairs with preparation for the elderly. And one more on level minus one, each with a full bathroom and dressing room.
The height of the ceilings is 3.20 meters.
The house has a spectacular interior garden and is also fully heated with Mini Split, one of the best adaptations that the house has are the natural wood dressing rooms. DUO VENT windows
Upstairs it has four bedrooms, the main one and three secondary ones, but it also has a family room and a study or office for these new times that we are living in.
It has fine finishes and the interior decoration is beautiful, the integral kitchen in solid wood with a granite top. In the cabinets it has indirect light, it also has an alarm and preparation for security cameras.
And finally, accessibility, just a few minutes away are the main avenues in the area and with extraordinary shopping centers that have restaurants, convenience stores, gas stations, and the best department stores.
Address:
Street:
Fracc. Flor de Piedra
Monterey, NL
Dimensions
Land: 523 M2
Construction on three floors: 965 M2
Specifications
This residence has:
Level one
• Receiver
• Dining room
• Integral kitchen
• Living room
• Ground floor bedroom with full bathroom
• Service room
• Bathroom for visitors
• Garage for 4 cars
Level two
• 1 master bedroom with full bathroom, dressing room and whirlpool
• 3 secondary bedrooms each with full bathroom and dressing room
• 1 family stay
• White closet
• Balcony
• Laundry
Level minus one
• 1 bedroom with full bathroom and dressing room
• Game room
• Gym
• Movie theater
• SPA area
• Sauna bath
• Indoor jacuzzi type pool
• Very large cellar
• Garden
• Patio with floor
•Residencia en uno de los sectores de mayor prestigio de Carretera Nacional en el sur de Monterrey. La ubicación de esta residencia es inmejorable, con una de las mejores zonas en las vistas a la Sierra madre.
La casa tienes 6 recámaras 4 en planta alta 1 en planta baja con preparación para personas de la tercera edad. Y una más en el nivel menos uno, cada una con baño completo y vestidor.
La altura de los techos es de 3.20 mts.
La casa tiene un jardín interior espectacular y además está completamente climatizada con Mini split, una de las mejores adaptaciones que tiene la casa son los vestidores en madera natural. Ventanas DUO VENT
En la planta alta tiene cuatro recámaras, la principal y tres secundarias, pero además tiene una estancia familiar y un estudio u oficina para estos nuevos tiempos que estamos viviendo.
Tiene finos acabados y la decoración interior es bellísima, la cocina integral en madera sólida con una cubierta de granito. En los gabinetes tiene luz indirecta, además tiene alarma y preparación para cámaras de seguridad.
Y para finalizar, la accesibilidad, a solo unos minutos están las principales avenidas de la zona y con extraordinarios centros comerciales que cuentan con restaurantes, tiendas de conveniencia, gasolineras, y las mejores tiendas departamentales.
Dirección:
Calle:
Fracc. Flor de Piedra
Monterrey, NL
Dimensiones
Terreno: 523 M2
Construcción en tres plantas: 965 M2
Especificaciones
Esta residencia cuenta con:
Nivel uno
• Recibidor
• Comedor
• Cocina integral
• Sala
• Recámara en planta baja con baño completo
• Cuarto de servicio
• Baño para visitas
• Cochera para 4 autos
Nivel dos
• 1 recámara principal con baño completo, vestidor e hidromasaje
• 3 recámaras secundarias cada una con baño completo y vestidor
• 1 estancia familiar
• Closet de blancos
• Balcón
• Lavandería
Nivel menos uno
• 1 recámara con baño completo y vestidor
• Sala de juegos
• Gimnasio
• Sala de cine
• Zona SPA
• Baño sauna
• Alberca interior tipo jacuzzi
• Bodega muy amplia
• Jardín
• Patio con piso
•

