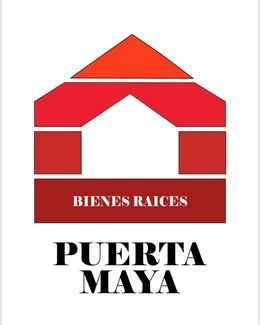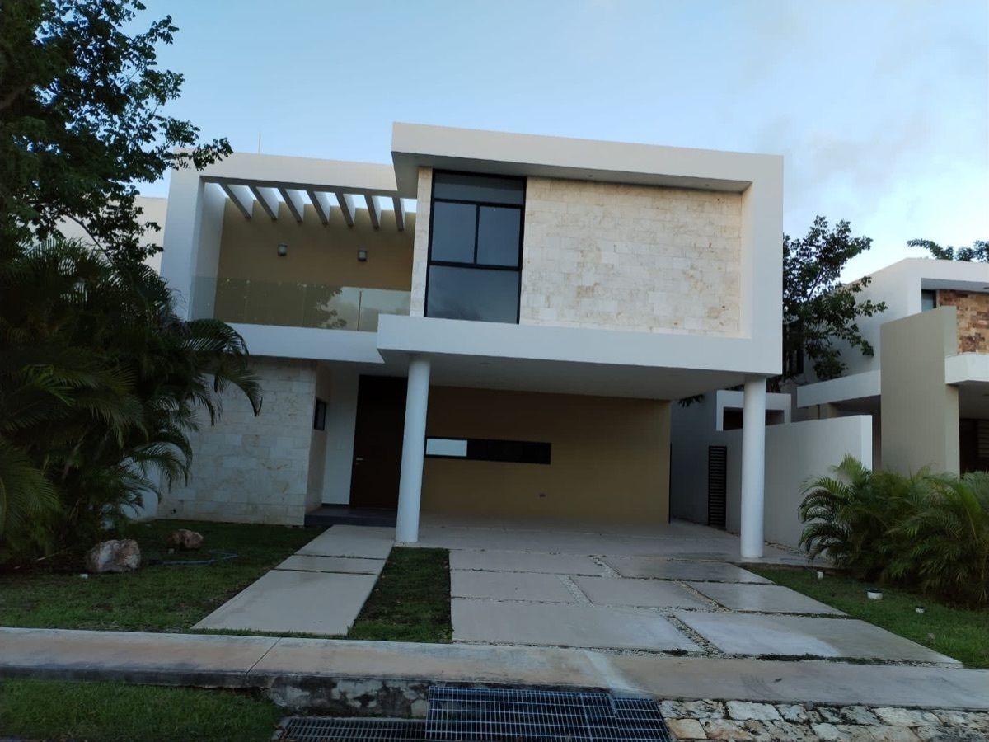
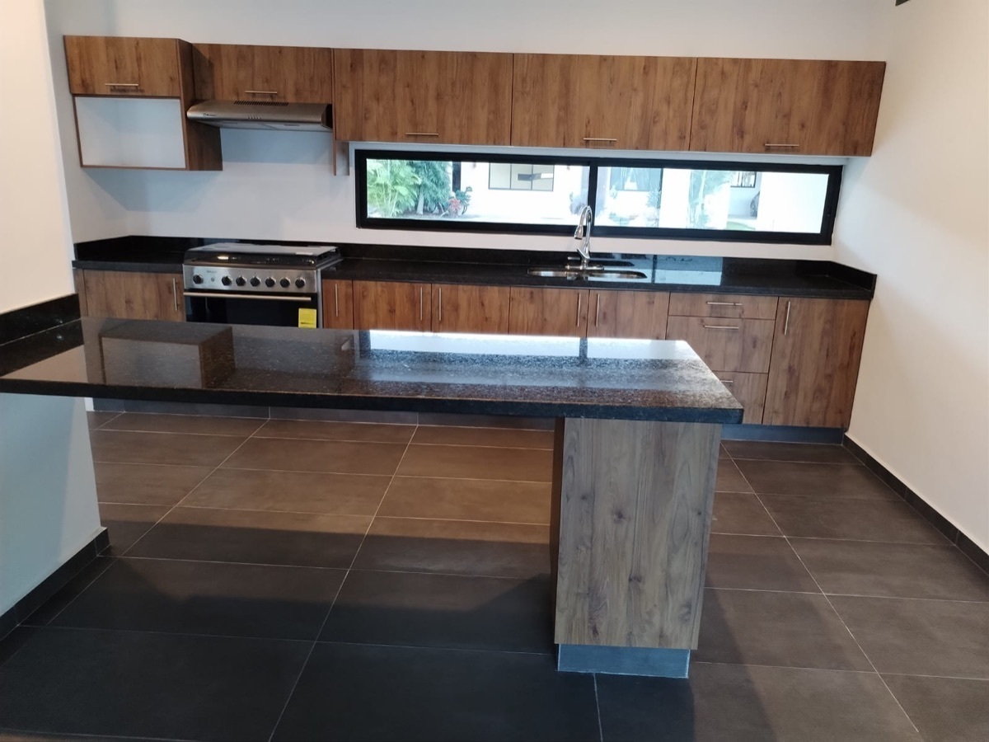
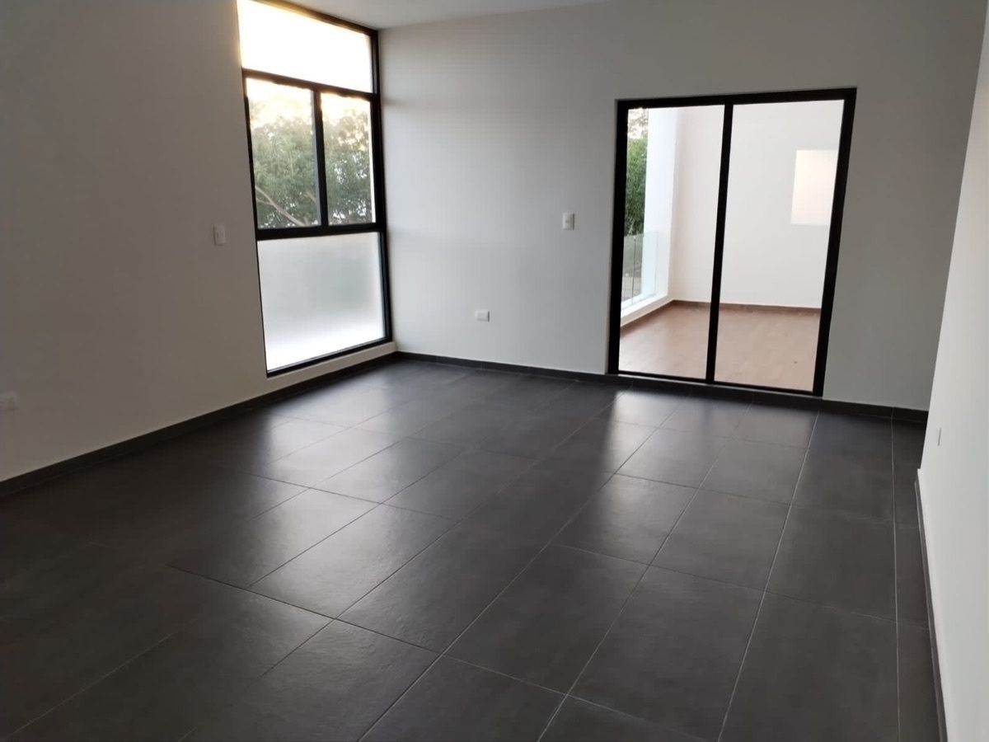
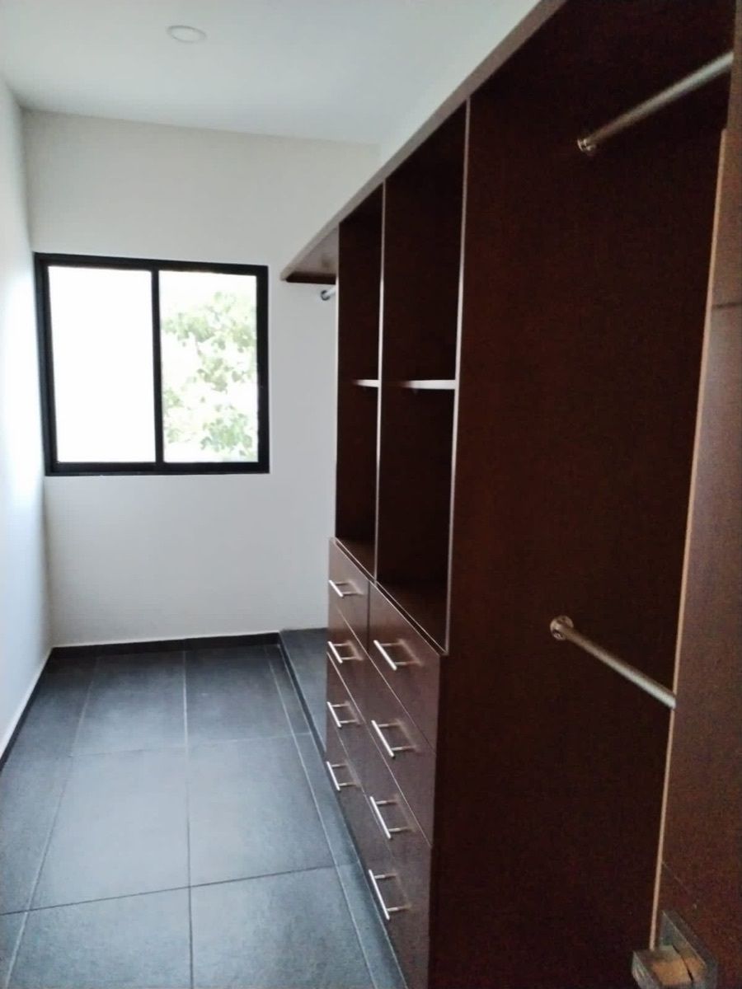
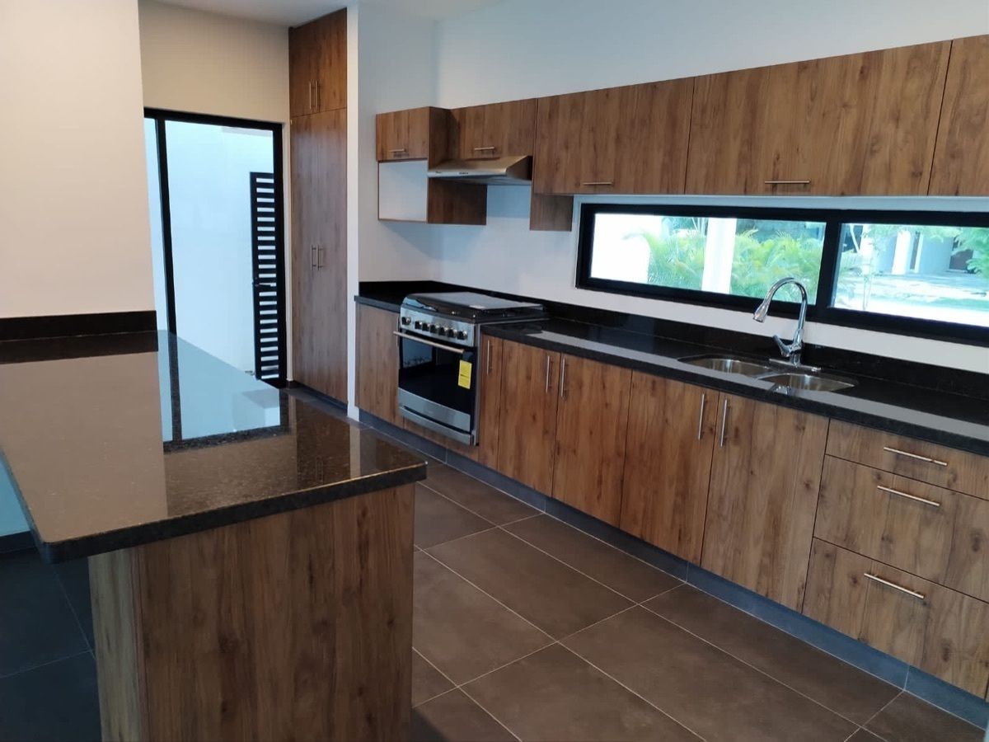
Land: 372 m2
Construction: 330 m2
Front land: 12 m²
Deep ground: 31 m²
GROUND FLOOR:
• Parking for 4 cars
• Double height staircase hall
• Guest bathroom with marble plateau and windows
• Home office with full bathroom
• Open kitchen with cupboard and green Ubatuba granite countertop
• Service table with green Ubatuba granite top
• In-line dining room with view to the terrace, pool and back garden
• Stove and extractor
• Interceramic floors in residential format
• Service area
• Large terrace with pool view and back garden
• Pool
UPSTAIRS:
• Large master bedroom, bathroom with moon marble plateaus, dressing room and terrace
• 2 spacious bedrooms, with full bathrooms, long marble plateaus and large shared terrace
• Closets-bookcase and work tables
OTHER FACILITIES
• 2500 lts tank
• 300 lts stationary gas
• Electric heater
• Preparations for the installation of air conditioners and fans
• Large back garden
• Facade lighting, side patio, pool and front and back gardens
• Pool filtration system
• 6 mm aluminum and glass chandelier
• Laying area
• Terraced pergola
• Side service corridor
• Water and electricity contracts (CFE/Japay)
PRICE: $6,500,000 MNTerreno: 372 m2
Construcción: 330 m2
Terreno frente: 12 m
Terreno fondo: 31 m
PLANTA BAJA:
• Estacionamiento para 4 autos
• Hall de escaleras con doble altura
• Baño de visitas con meseta de mármol y lunas
• Home office con baño completo
• Cocina integral abierta con alacena y cubierta de granito verde ubatuba
• Mesa de servicio con cubierta de granito verde ubatuba
• Sala comedor en línea con vista a la terraza, alberca y jardín trasero
• Estufa y extractor
• Pisos Interceramic formato residencial
• Area de servicio
• Terraza amplia con vista a la alberca y jardín trasero
• Alberca
PLANTA ALTA:
• Recamara principal amplia, baño con mesetas de mármol luna, vestidor y terraza
• 2 Recamara amplias, con baños completos, mesetas de mármol lunas y amplia terraza compartida
• Closets-librero y mesas de trabajo
OTRAS INSTALACIONES
• Cisterna de 2500 lts
• Gas estacionario de 300 lts
• Calentador eléctrico
• Preparaciones para la instalación de aires acondicionados y ventiladores
• Amplio jardín trasero
• Iluminación de fachada, patio lateral, alberca y jardines delantero y trasero
• Sistema de filtración para la alberca
• Cancelería de aluminio y cristal de 6 mm
• Area de tendido
• Pergolado en terrazas
• Pasillo lateral de servicio
• Contratos de agua y luz (CFE/Japay)
PRECIO: $ 6,500,000 MN
