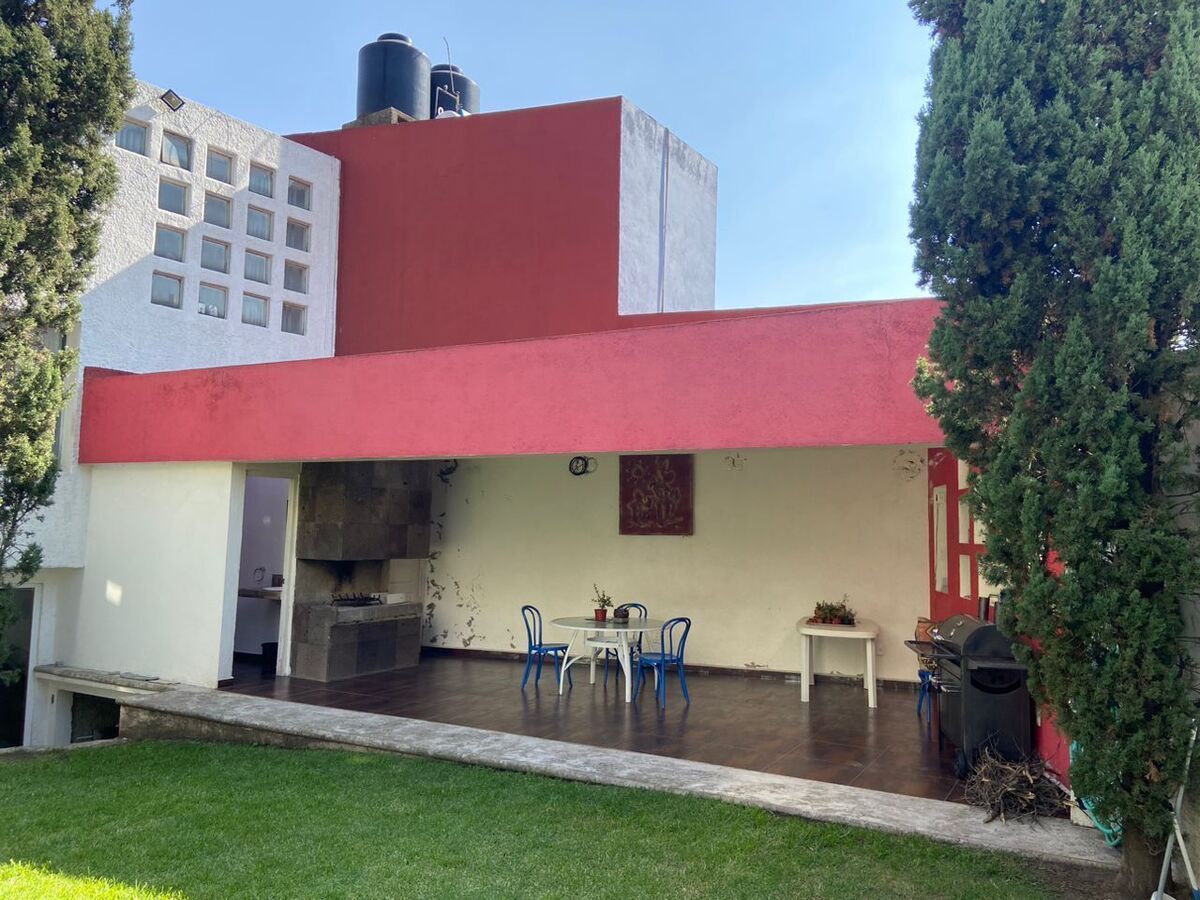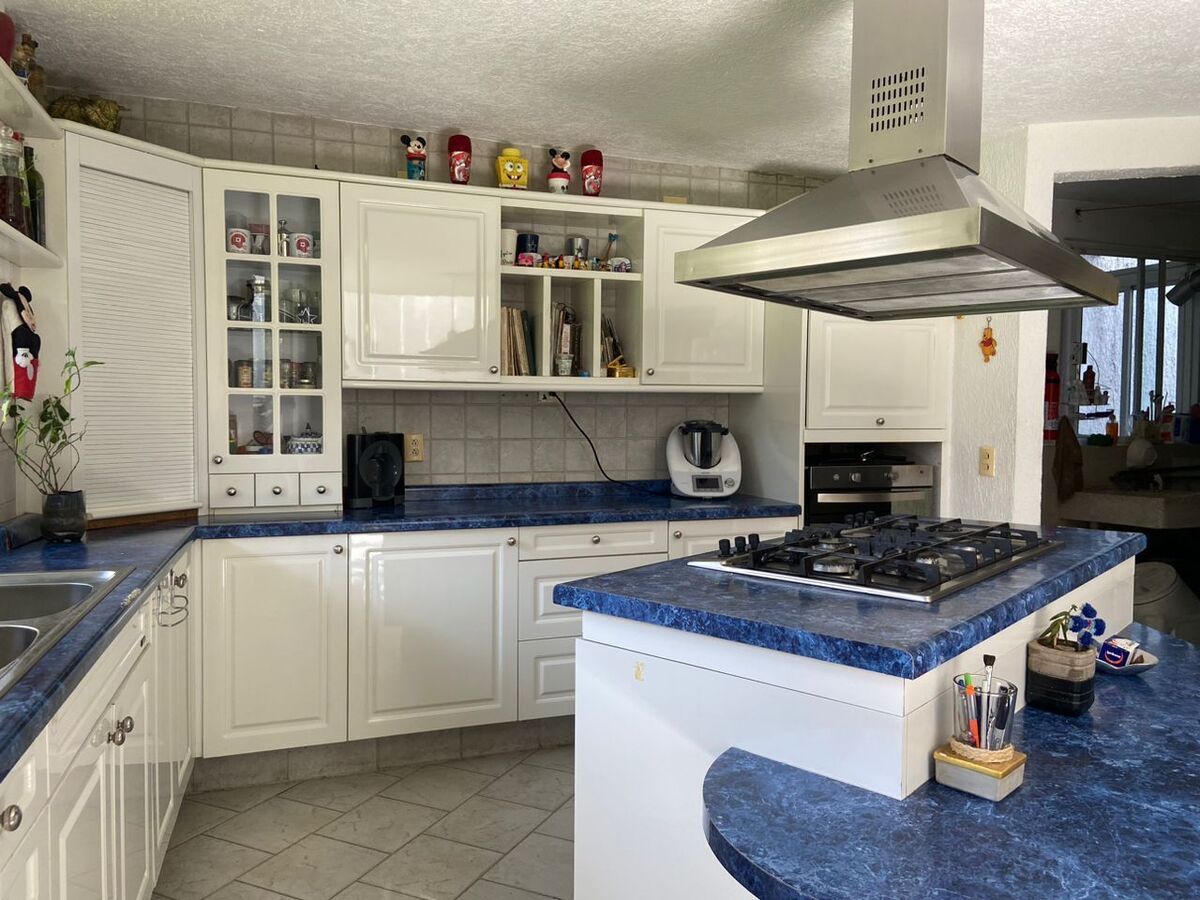





HOUSE FOR SALE IN BOSQUES DE FONTAINEBLEAU, WITH PANORAMIC VIEW OF THE VOLCANOES AND CDMX, 25 MIN FROM THE PERIFERICO, SECURITY WITH ACCESS TO THE DEVELOPMENT 24 HOURS.
SPECIFICATIONS:
Land: 426.82 m2
Construction: 508 m2
Garden of approx. 180 m2
Cistern of 12 thousand lts. Approx
4 levels with balcony.
Age 23 years
2 water tanks of 1,100 lts each
2 storage rooms 1 small.
GROUND FLOOR:
Parking for 3 cars
Half bathroom. Electric gate on the right side.
FIRST LEVEL:
Terrace, side service entrance.
Independent living room with panoramic view and fireplace.
Dining room and bar with view of the garden and panoramic view.
Hall with panoramic view.
Garden and terrace with multiple uses with two half bathrooms and fireplace.
Automatic irrigation system as well as hydropneumatic.
Independent integral kitchen with two conventional ovens, island with breakfast bar, breakfast area, and very spacious pantry and laundry room.
SECOND LEVEL:
3 bedrooms, the main one with bathroom and dressing room and panoramic view.
The two secondary bedrooms share an internal bathroom with their closet each. View of the garden.
Large linen closet.
THIRD LEVEL:
1 bedroom with shared large bathroom and closet.
1 television and games room.
Shared terrace and study area.
Maintenance $500.00 monthly
Price $10,845,000.00
*The images are illustrative and do not include furniture or decoration.
Terms and conditions apply*CASA EN VENTA EN BOSQUES DE FONTAINEBLEAU, CON VISTA PANORÁMICA A LOS VOLCANES Y CDMX, A 25 MIN DEL PERIFERICO, VIGILANCIA CON ACCESO AL FRACCIONAMIENTO LAS 24 HRS.
ESPECIFICACIONES:
Terreno: 426.82 m2
Construcción: 508 m2
Jardín de aprox. 180 m2
Cisterna de 12 mil lts. Aprox
4 niveles con balcón.
Antigüedad 23 años
2 tinacos de 1,100 lts cada uno
2 bodegas 1 pequeña.
PLANTA BAJA:
Estacionamiento para 3 autos
Medio baño. Portón eléctrico sección lado derecho.
PRIMER NIVEL:
Terraza, entrada lateral servicio.
Sala independiente con vista panorámica y chimenea.
Comedor y bar con vista al jardín y panorámica.
Hall con vista panorámica.
Jardín y terraza con usos múltiples con dos medios baños y chimenea.
Sistema de Riego automático así como hidroneumático.
Cocina integral independiente con dos hornos convencionales, isla con barra desayunador, antecomedor y cuarto de alacena muy amplio y cuarto de lavado.
SEGUNDO NIVEL:
3 recamaras, la principal con baño y vestidor y vista panorámica.
Las dos recamaras secundarias comparten baño interno con su closet cada una. Vista al jardín.
Closet grande de blancos.
TERCER NIVEL:
1 Recamara con baño grande compartido y closet.
1 sala de televisión y juegos.
Terraza compartida y área para estudio.
Mantenimiento $500.00 mensuales
Precio $10'845,000.00
*Las imágenes son ilustrativas y no se incluye mobiliario ni decoración.
Aplican términos y condiciones*
