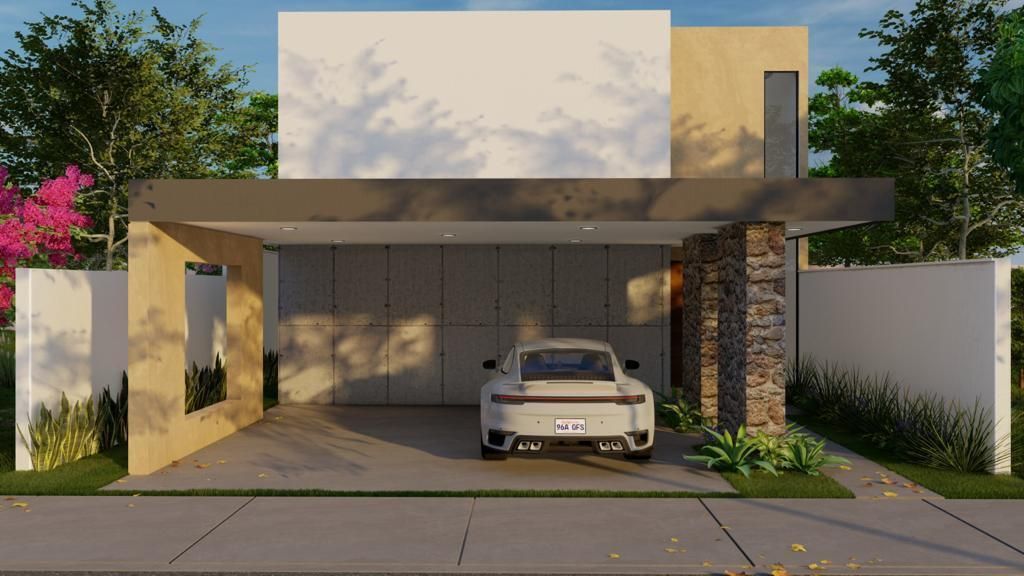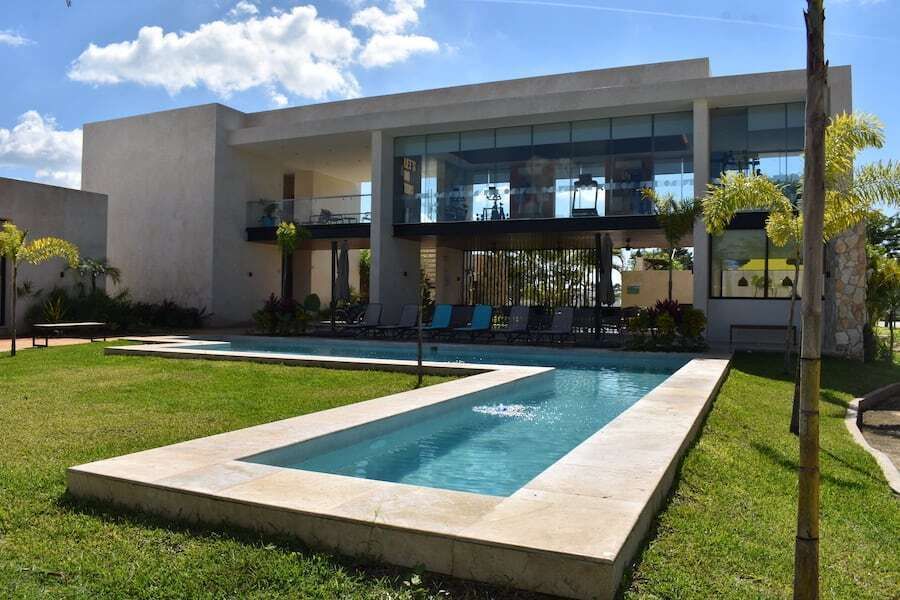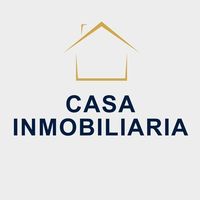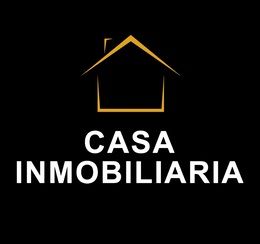





It is a development of 136 residential lots designed to offer its inhabitants spacious and natural spaces that allow them to harmoniously connect with themselves. Its location not only creates a different environment but also guarantees customers a high appreciation area where their heritage will grow along with their quality of life.
Amenities:
The amenities were designed by professionals in the areas of health and physical activities and luxury spaces such as:
paddle and soccer courts, swimming pool and swim channel,
gym, functional circuit, jogging circuit, barbecue area, events room, and 24/7 security.
Ground floor distribution:
- Covered garage for 2 vehicles.
- Half guest bathroom.
- Bedroom with walk-in closet and bathroom.
- Kitchen with pantry and service closet.
- Double-height living room.
- Covered terrace with barbecue area.
- 2.30 x 5 meters pool.
Upper floor distribution:
- Family room or TV room.
- 2 bedrooms with walk-in closet and bathroom.
Included equipment:
* Complete melamine carpentry in kitchen upper and lower cabinets.
* 4-burner electric grill.
* Semi-dressed carpentry in closets (includes drawers and shelves for hanging clothes).
* Fixed tempered glass in the bathrooms of the 3 bedrooms.
* Floor-to-ceiling doors.
Construction: 260 m2
Land: 280 m2
Price: $4,500,000
Delivery date: 8 months after the signing of the purchase agreement.Es un desarrollo de 136 lotes residenciales diseñado para ofrecer a sus habitantes espacios amplios y naturales que les permitan conectar armoniosamente consigo mismos. Su ubicación permite no sólo crear un ambiente diferente sino también garantiza a los clientes una zona de alta plusvalía en el que su patrimonio crecerá junto con su calidad de vida.
Amenidades:
Las amenidades fueron diseñadas por profesionales en las áreas de salud y actividades físicas y espacios de lujo como son:
canchas de padel y futbol, piscina y canal de nado,
gimnasio, circuito funcional, circuito de joggin, area de asadores, salón de eventos y seguridad 24/7.
Distribución planta baja:
- Cochera techada para 2 vehiculos.
- Medio baño de visitas.
- Recamara con closet vestidor y baño.
- Cocina con alacena y closet de servicio.
- Sala a doble altura.
- Terraza techada con area de asador.
- Alberca 2.30 x 5 metros.
Distribución planta alta:
- Family room o sala de TV.
- 2 habitaciones con closet vestidor y baño.
Equipamiento incluido:
* Carpinteria completa en melamina de cocina gabetas superiores e inferiores.
* Parrilla electrica de 4 quemadores.
* Carpinteria semi vestida en closets (incluye cajonera y entrepaños para colgar ropa).
* Vidrios de cristal templado fijos en los baños de las 3 habitaciones.
* Puertas de piso a techo.
Construcción: 260 m2
Terreno: 280 m2
Precio: $4,500,000
Fecha de entrega: 8 meses posteriores a la firma de promesa de compraventa.
San Ignacio, Progreso, Yucatán

