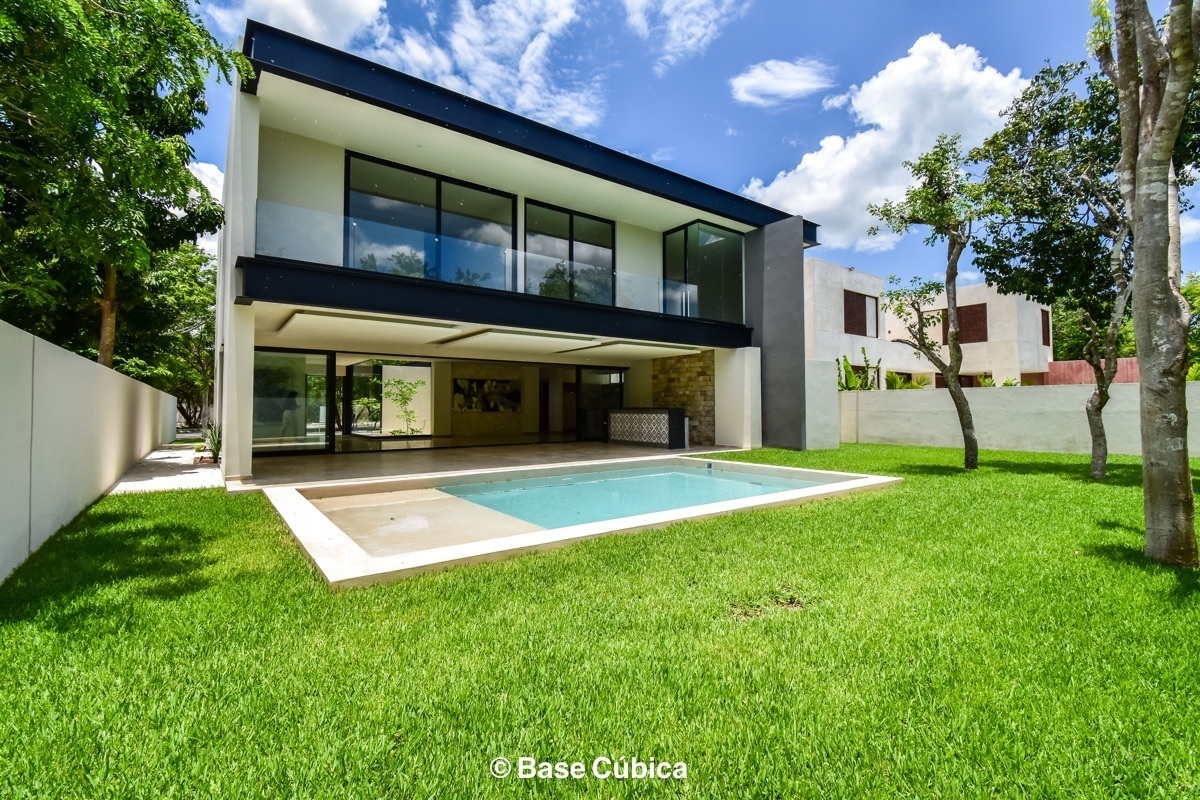

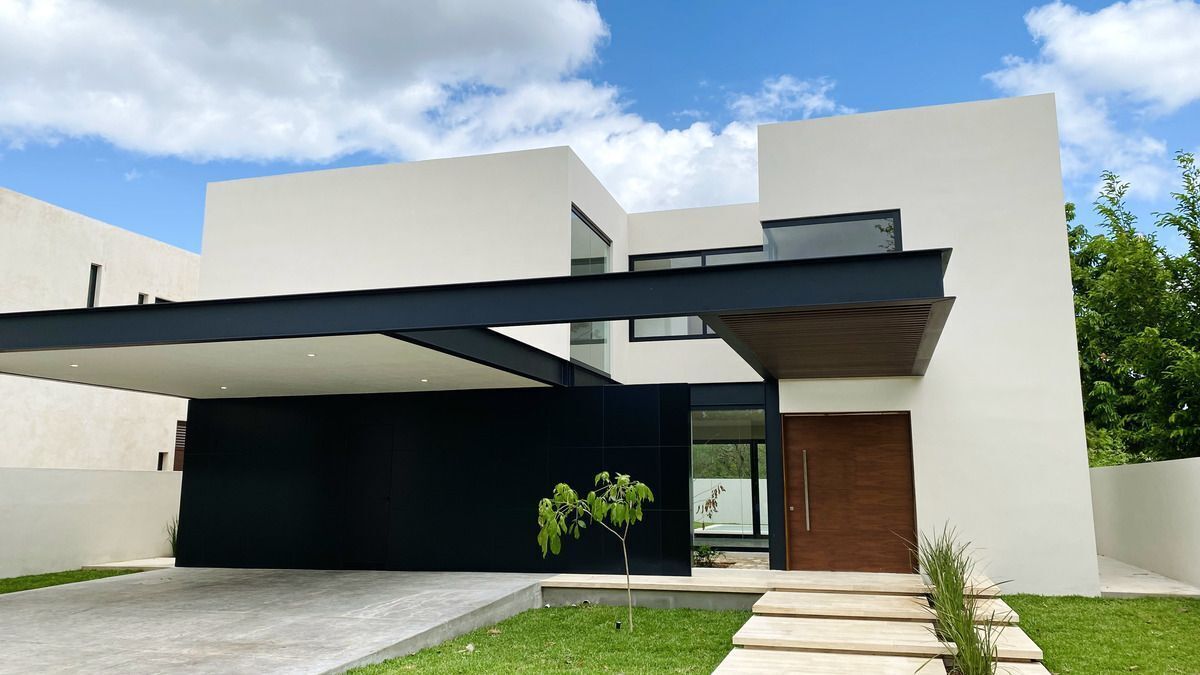
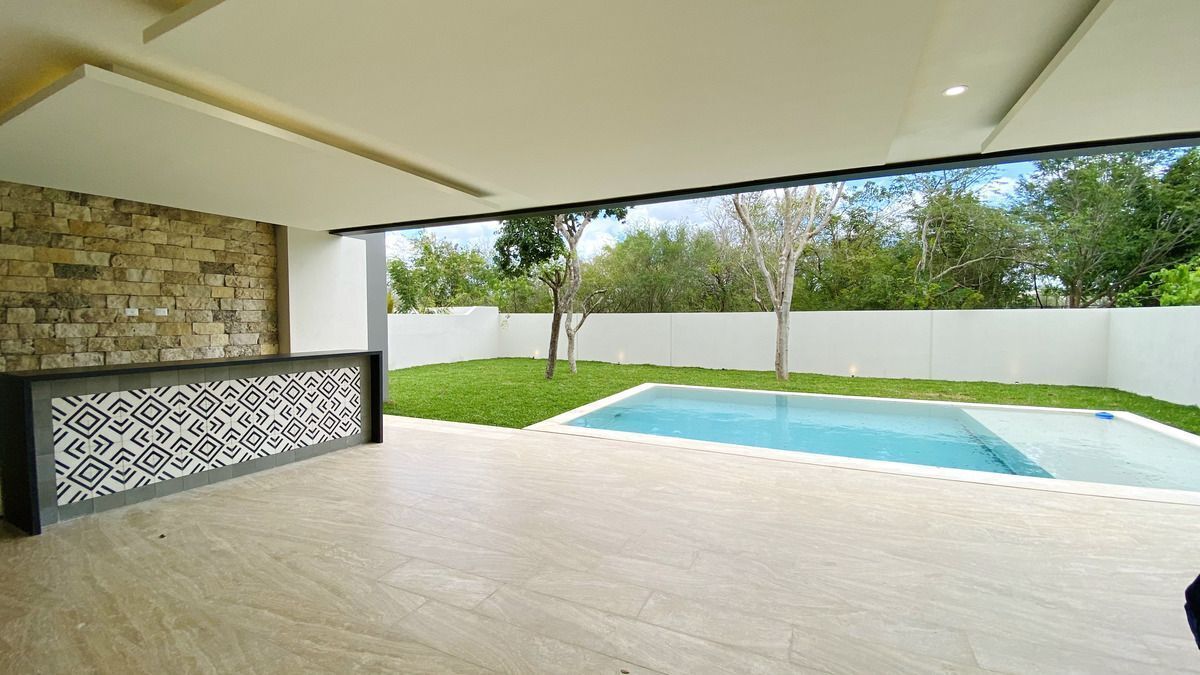
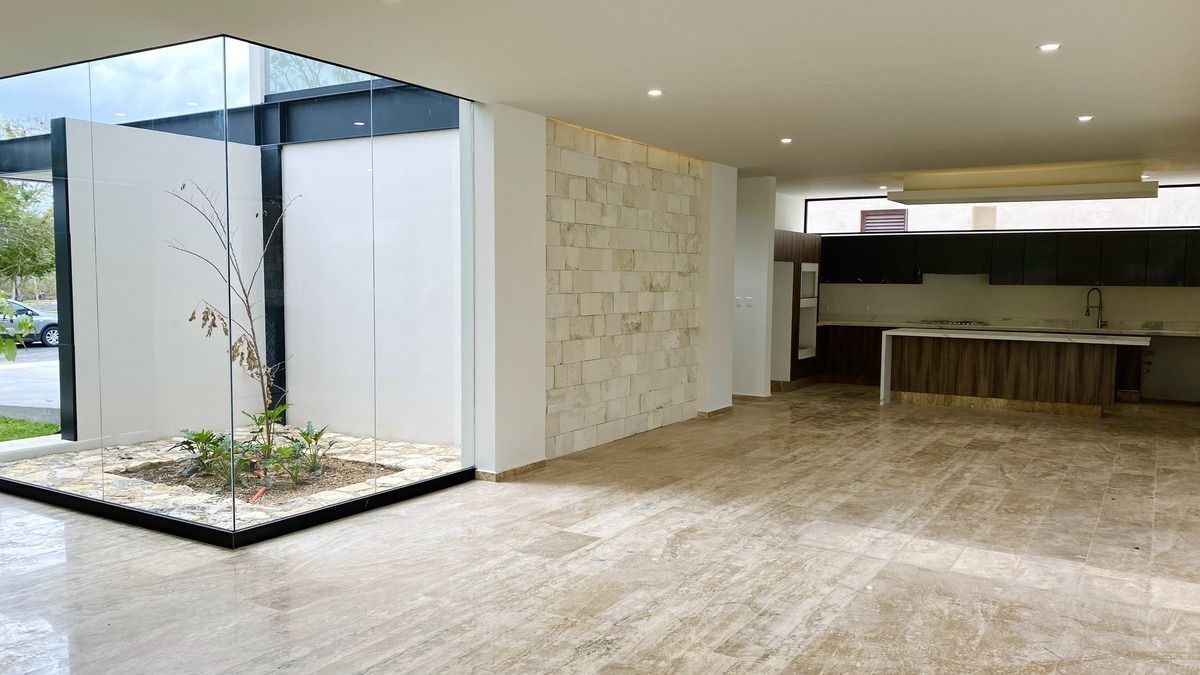
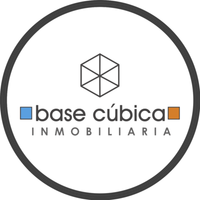
The Cortijo consists of only 105 residential lots of between 600 and 900 m2. To build to your liking.
A boutique product to be enjoyed by a few families
• Electrified perimeter fence.
• Entrance porch with access control booth.
• 24-hour surveillance, 365 days a year.
• Avenues, streets and trails.
• Underground services.
• “Skylight View” type ground lighting.
• 10,000 m2 of green areas.
“The Machine House” or Club House for the exclusive use of resident families will be an oasis of conviviality and relaxation where there will always be something new to enjoy.
• Multipurpose room with terrace.
• Service bar.
• Bathrooms and changing tables.
• Pool and swimming channel.
• Deck with sundeck.
• Gym
• 2 paddle courts.
• Recreational garden.
• Parking for guests.
GROUND FLOOR
-Garage for 4 cars (2 roofed)
-Living room/dining room.
-Interior garden separated by glass floor ceiling bonded to bone
-2 half bathrooms (one for visits to the interior of the house, and the other in the pool area)
-Integral kitchen with 5-burner stove, hood, microwave oven and gas oven.
-Cupboard with built uneven shelves
-Winery
-Separate entrance service from garage
-Pool with filter system/garden with irrigation.
-Terrace with integrated bar
-1 Service room with bathroom
- Large backyard
TALL FLOOR
-Solid marble staircase railing.
-Master bedroom with great lighting, with full bathroom with tub and large dressing closet.
- 2 large bedrooms with walk-in closet and full bathrooms.
-Tempered glass balcony railing, which serves bedrooms overlooking the pool and vegetation
-1 Studio, optional TV room or 4th bedroom
-Fully dressed closets
-Marble floors
-Wooden doors.
SALES POLICIES
*PRICES AND AVAILABILITY ARE SUBJECT TO CHANGE WITHOUT PRIOR NOTICE
NOTICE.El Cortijo consta de tan solo 105 lotes residenciales de entre 600 y 900 m2. Para construir a tu gusto.
Un producto boutique para ser disfrutado por unas pocas familias
• Barda perimetral electrificada.
• Pórtico de entrada con caseta de control de acceso.
• Vigilancia las 24 horas los 365 días del año.
• Avenidas, calles y senderos.
• Servicios subterráneos.
• Iluminación rasante tipo “Skylight View”.
• 10,000 m2 de áreas verdes.
“La Casa de Máquinas” o Casa Club de uso exclusivo de las familias residentes será un oasis de convivencia y relajación en el que siempre habrá algo nuevo por disfrutar.
• Salón de usos múltiples con terraza.
• Barra de servicio.
• Baños y cambiadores.
• Alberca y canal de nado.
• Deck con asoleadero.
• Gimnasio
• 2 canchas de paddle.
• Jardín recreativo.
• Estacionamiento para invitados.
PLANTA BAJA
-Garaje 4 autos (2 techados )
-Sala / Comedor corrido.
-Jardín interior separado por cristales piso techo unión a hueso
-2 medios baños (uno de visitas al interior de la casa, y el otro en área de piscina)
-Cocina integral con estufa 5 quemadores, campana, horno de microondas y horno de gas.
-Alacena con estantes en desnivel construidos
-Bodega
-Entrada independiente servicio desde garage
-Piscina con sistema de filtro / jardín con riego.
-Terraza con bar integrado
-1 Cuarto servicio con baño
- Gran patio trasero
PLANTA ALTA
-Escalera de mármol barandal sólido.
-Recamara principal con gran iluminación, con baño completo con tina y closet vestidor amplio.
- 2 Recamaras amplias con closet vestidor y Baños completos.
-Balcón barandal de cristal templado, que da servicio a recamaras vista a piscina y vegetación
-1 Estudio, sala TV opcional o 4ta recamara
-Closets totalmente vestidos
-Pisos de mármol
-Puertas de madera.
POLITICAS DE VENTA
*LOS PRECIOS Y DISPONIBILIDAD ESTÁN SUJETOS A CAMBIO SIN PREVIO
AVISO.

