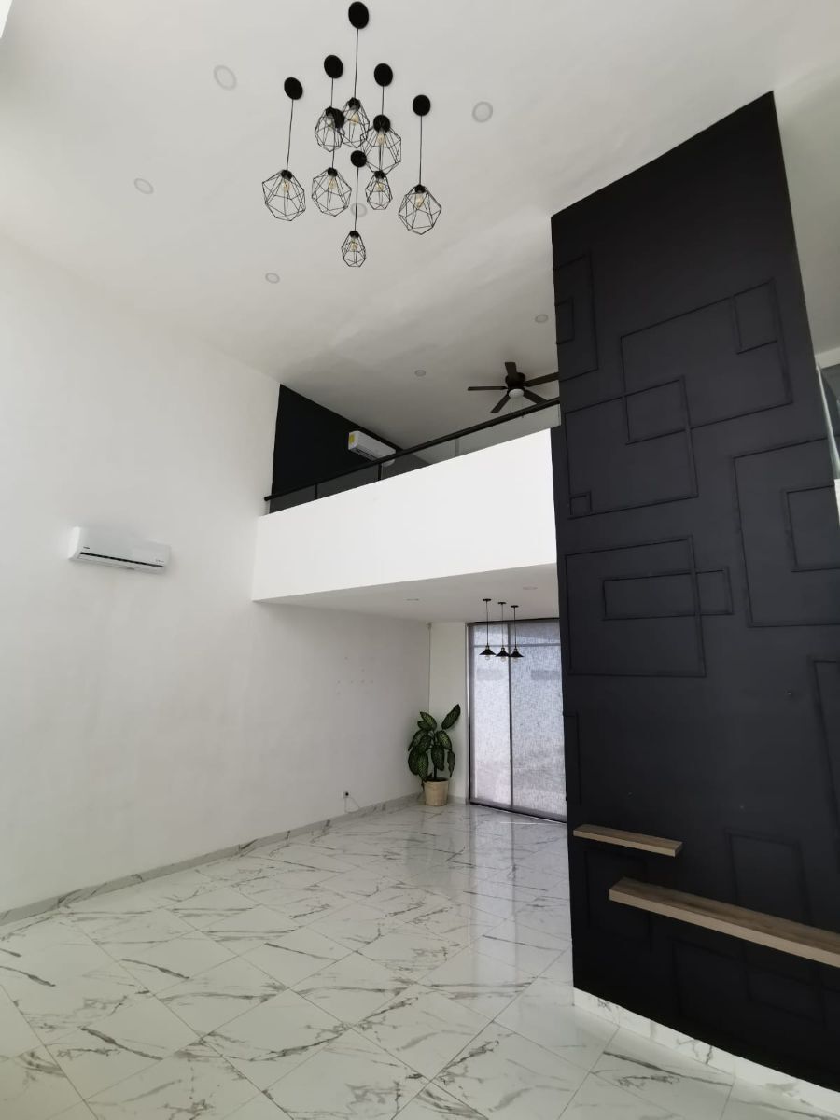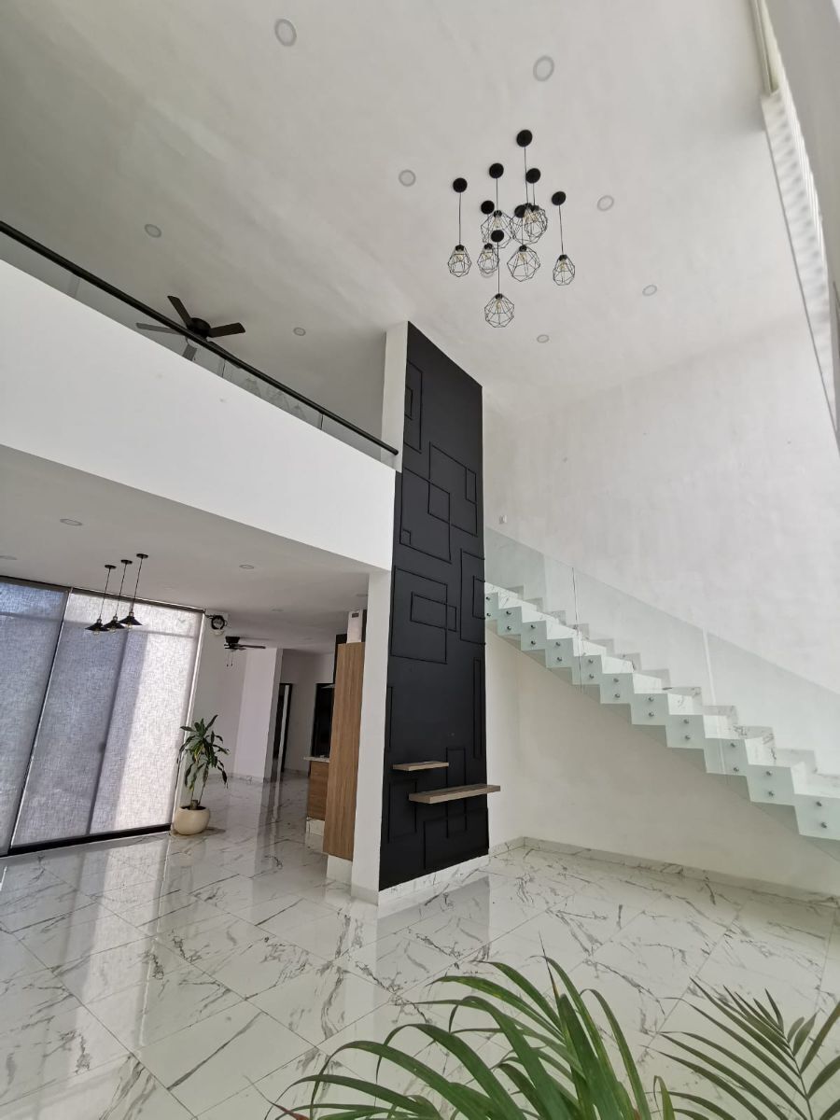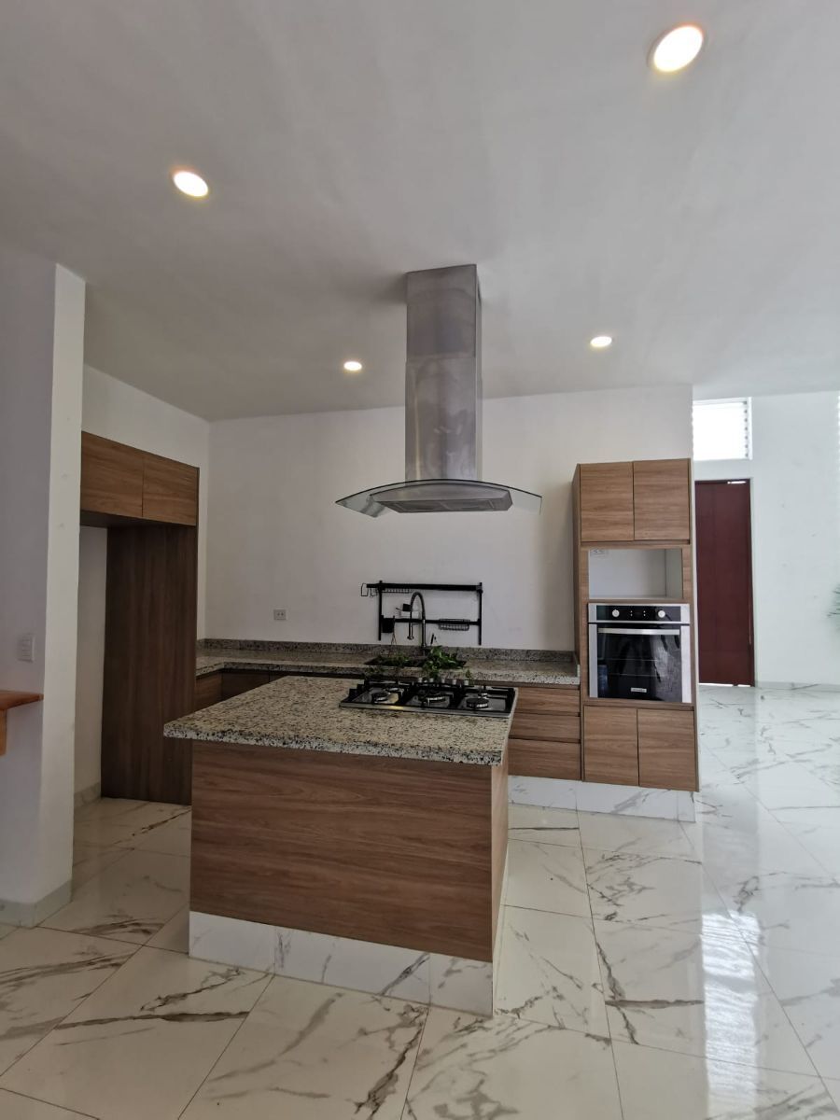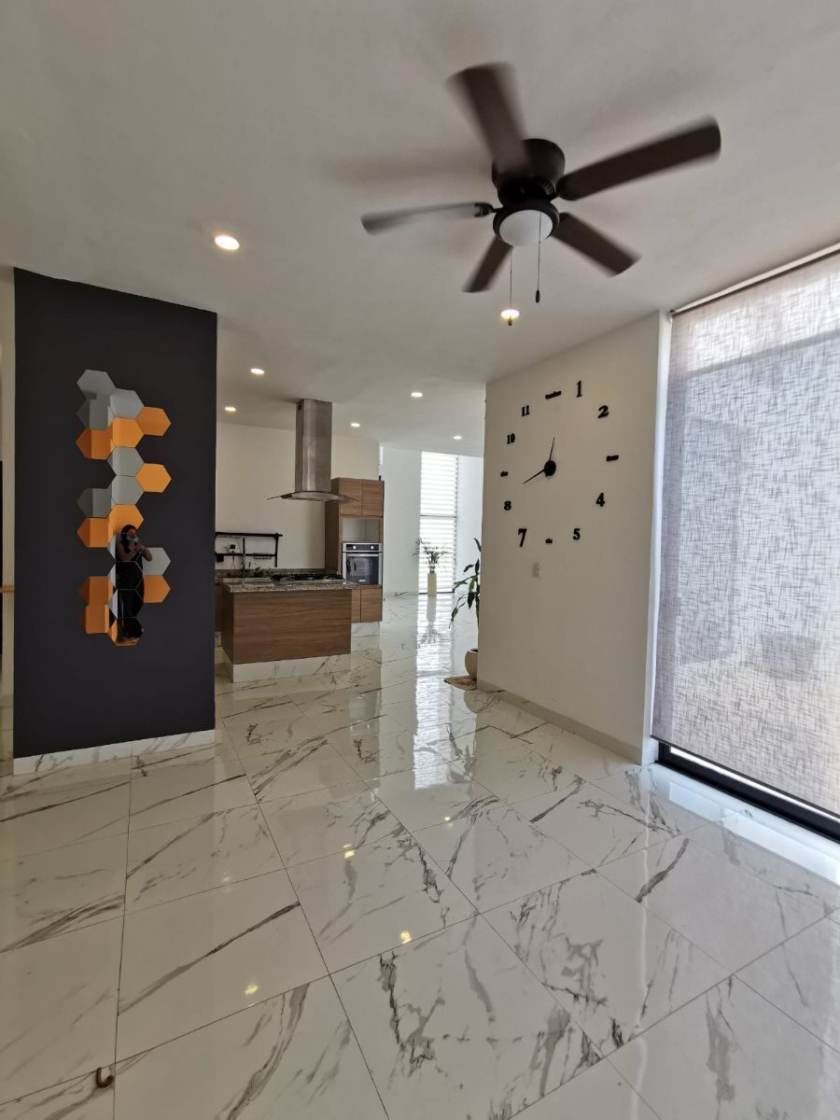





Land is 635 m2
Construction 323 m2
Without furniture
Ground floor:
Pool with filter system
Bedroom with dressing room and full bathroom, access to the garden, climate
Living room - Double height dining room
Integral kitchen
Breakfast/canteen space
Half bath
Laundry room
4th bedroom or service room option with full bathroom and closet
Upper floor:
King size master bedroom and living room with walk-in closet, balcony and full bathroom, climate
Secondary bedroom with balcony overlooking the garden, dressing room and full bathroom, climate
Family room with climate
Terrace Area
Black-out and day curtains throughout the house (except living room and dining room they only have day curtains)
20 solar panels (no electricity is turned off)
Garage for 4 cars, 2 roofs
Garden corridor and cement corridor
Hydropneumatic
1 year construction
Light plant for when you go
Available starting September 15Terreno son 635 m2
Construcción 323 m2
Sin muebles
Planta baja:
Alberca con sistema de filtrado
Recámara con vestidor y baño completo, salida al jardín, clima
Sala - Comedor a doble altura
Cocina integral
Espacio para desayunador/cantina
Medio baño
Cuarto de lavado
Opción de 4ta recámara o cuarto de servicio con baño completo y closet
Planta alta:
Recámara principal tamaño king size y espacio para sala con walk-in closet, balcón y baño completo, clima
Recámara secundaria con balcón con vista al jardín, vestidor y baño completo, clima
Family room con clima
Área de Terraza
Cortinas black-out y de día en toda la casa (excepto sala-comedor solo tienen cortinas de día)
20 paneles solares (no se paga luz)
Garage para 4 autos, 2 techados
Pasillo jardín y pasillo cementado
Hidroneumatico
1 año construcción
Planta de luz para cuando se va
Disponible a partir del 15 de septiembre

