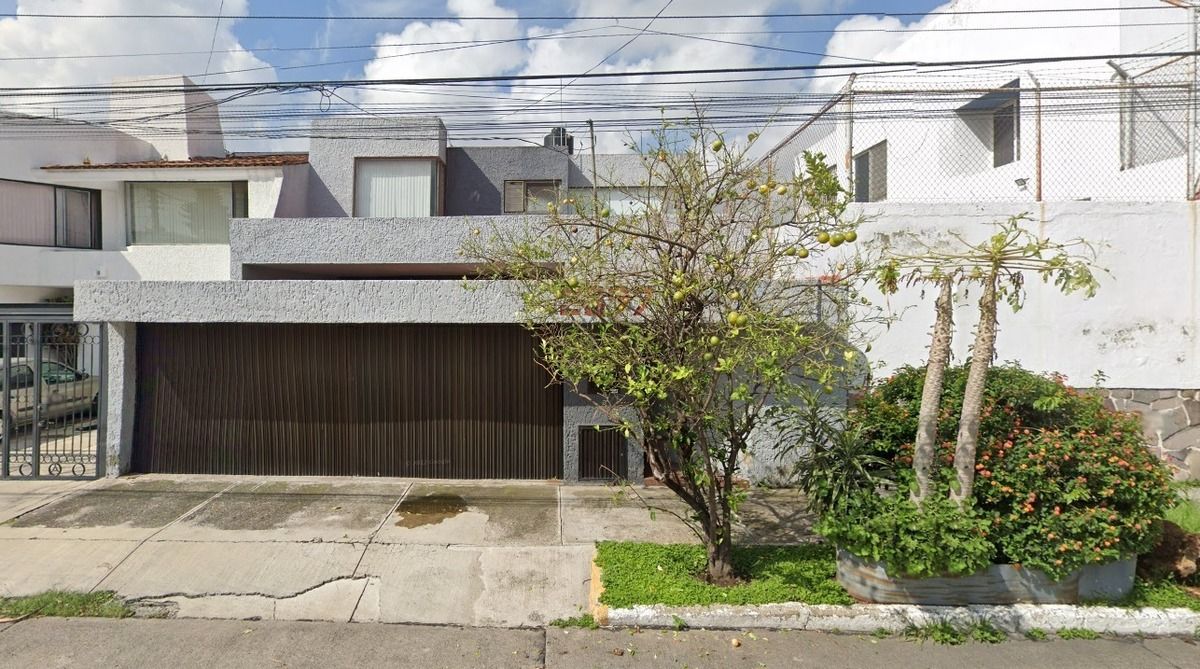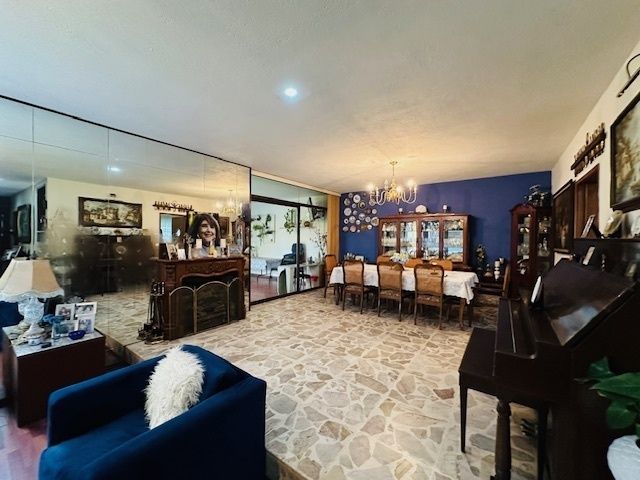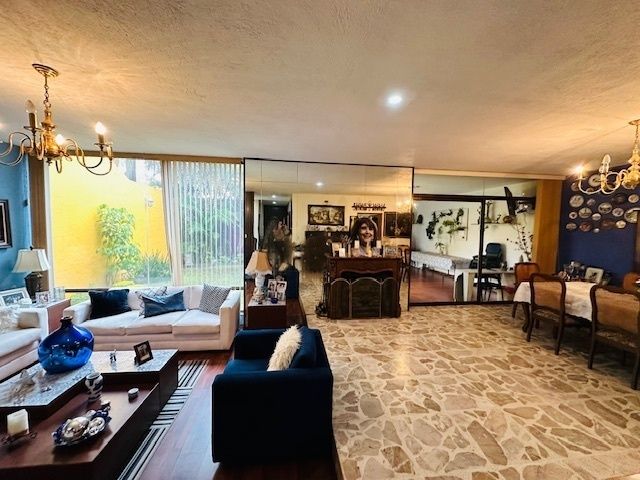





Ready to be used and inhabited!
With a strategic location: 3 minutes from Av. López Mateos at the height of Plaza del Sol, 8 minutes from the new shopping plaza Distrito La Perla, 2 blocks from Av. Lapizlazuli, with quick connectivity to important roads such as Mariano Otero, Av. Lázaro Cárdenas, Av. Cruz del Sur. Very close to schools, banks, Expo GDL, with everything within your reach.
Excellent lighting and natural ventilation. This house represents a unique opportunity, due to its functional design for those looking to create their perfect home in the perfect location.
Land 252 m / Construction 335 m / Front 10 m / Depth 25 m
GROUND FLOOR
• Garage for 2 cars
• Entrance hall
• Half bathroom
• Bar and cellar, includes 300 bottles of wine
• Large living and dining room with windows facing the garden and terrace
• Integral wooden kitchen with independent breakfast area
• Terrace - with bar and counter measures 35 meters
• Garden - 35 meters
• Side service entrance
• Storage room
• Service room with full bathroom
• Laundry room and covered patio
UPPER FLOOR
• Spacious master bedroom with dressing room and air conditioning, full bathroom with jacuzzi.
• Three bedrooms
• Full bathroom
• Distributor
EQUIPPED WITH
• Electric gate
• Oven and dishwasher
• 2 Boilers and water filtration system
• Electric treadmill
• Flooring: marble on the ground floor, excellent condition wooden flooring in the living room, parquet on the upper floor.
Schedule your visit today, we are waiting for you!¡ Lista para utilizarse y habitarse !
Con ubicación estratégica: a 3 minutos de Av. López Mateos a la altura de plaza del sol, a 8 minutos de la nueva plaza comercial Distrito La perla, a 2 cuadras de Av. Lapizlazuli, con rápida conectividad a importantes vialidades como Mariano Otero, Av. Lázaro Cárdenas, Av. Cruz del Sur. Muy cerca de colegios, bancos, Expo GDL, con todo a tu alcance.
Excelente iluminación y ventilación natural. Esta casa representa una oportunidad única, por su diseño funcional para quienes buscan crear su hogar perfecto en la ubicación perfecta.
Terreno 252 m / Construcción 335 m / Frente 10 m / Fondo 25 m
PLANTA BAJA
• Cochera para 2 autos
• Recibidor
• Medio baño
• Cantina y cava, se incluyen 300 botellas de vino
• Gran sala y comedor con ventanales hacia jardín y terraza
• Cocina integral de madera con antecomedor independientes
• Terraza - con barra y contra barra mide 35 metros
• Jardín - 35 metros
• Entrada de servidumbre lateral
• Cuarto de bodega
• Cuarto de servicio con baño completo
• Cuarto de lavado y patio techado
PLANTA ALTA
• Amplia recámara principal con vestidor y aire acondicionado, baño completo con jacuzzi.
• Tres recámaras
• Baño completo
• Distribuidor
EQUIPADA CON
• Portón eléctrico
• Horno y lavavajillas
• 2 Boilers y sistema de filtrado de agua
• Caminadora eléctrica
• Piso: de mármol en planta baja, en sala de duela en excelentes condiciones, planta alta parquet.
Agenda tu visita hoy mismo, ¡Te esperamos!

