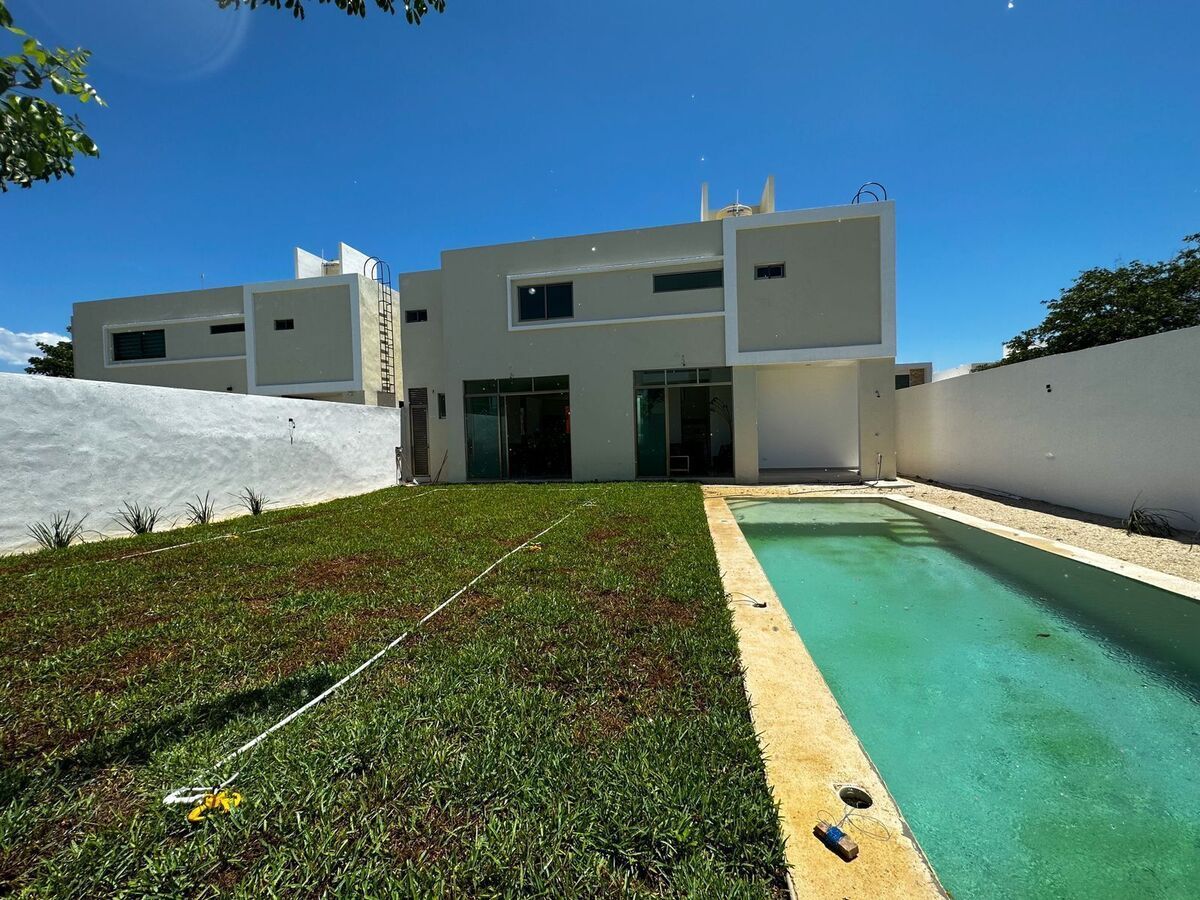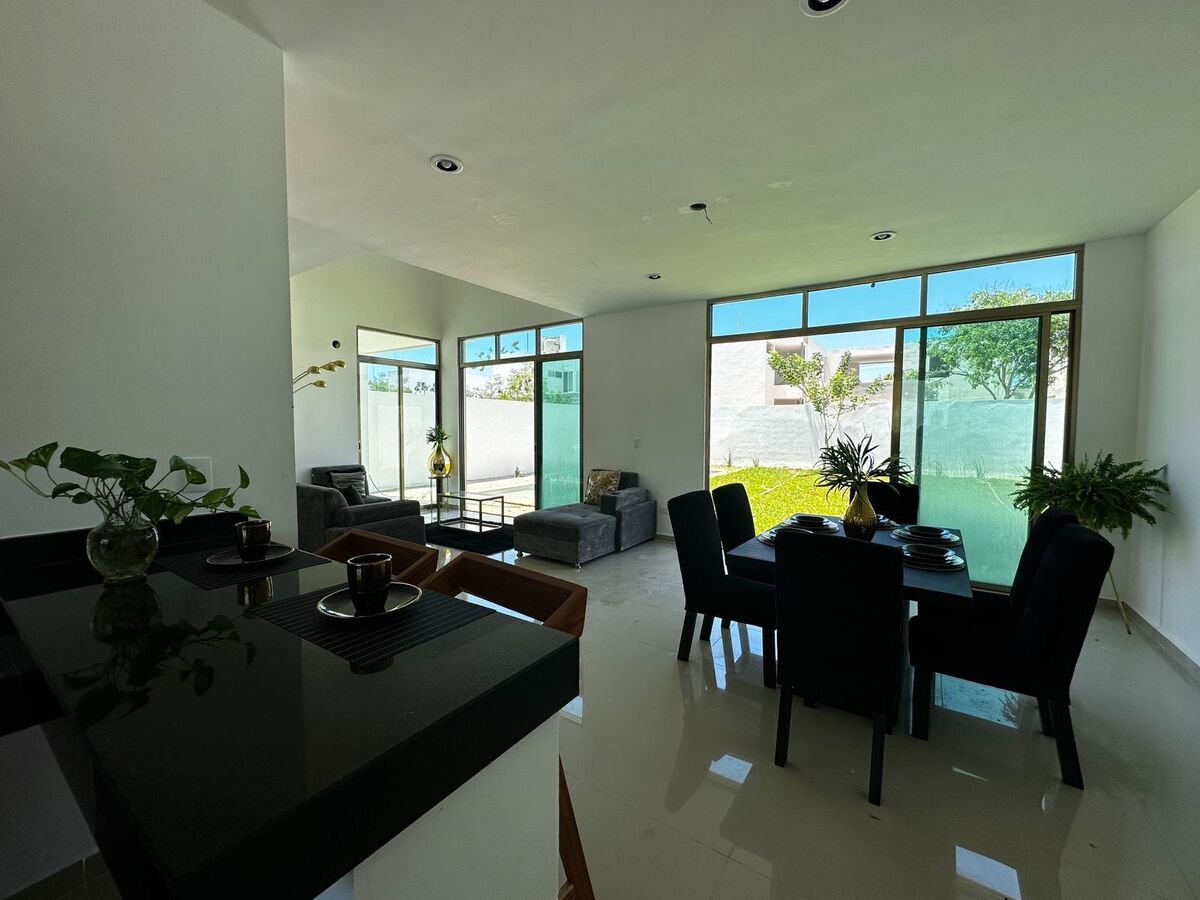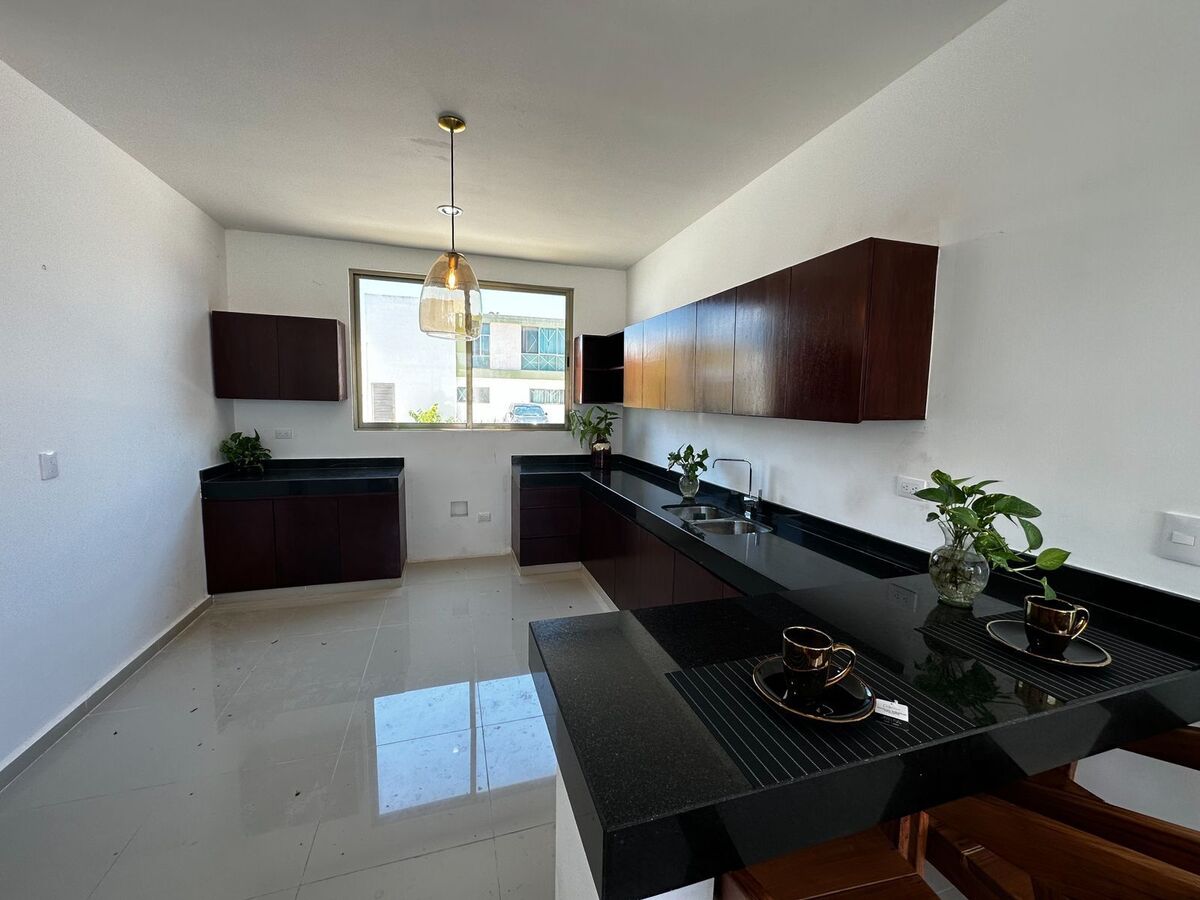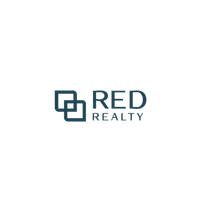





LAND 390m2
15 x 26 m2
Property Distribution
GROUND FLOOR
Foyer
Double height room
Dining room
Kitchen with bar and closet
Service room with bathroom
Laundry area
Pool 7x3
UPPER FLOOR
Master bedroom with closet, dressing room and bathroom.
2 Secondary bedrooms with closet and bathroom.
INCLUDES
Deep well
Cistern
Delimiting walls
Pre-installation for air conditionersTERRENO 390m2
15 x 26 m2
Distribución de la Propiedad
PLANTA BAJA
Recibidor
Sala a doble altura
Comedor
Cocina con barra y closet
Cuarto de servicio con baño
Area de lavado
Alberca 7x3
PLANTA ALTA
Recamara principal con closet, vestidor y baño.
2 Recamaras secundarias con closet y baño.
INCLUYE
Pozo profundo
Cisterna
Muros delimitantes
Pre instalacion para aires Acondicionados
San Diego Cutz, Conkal, Yucatán

