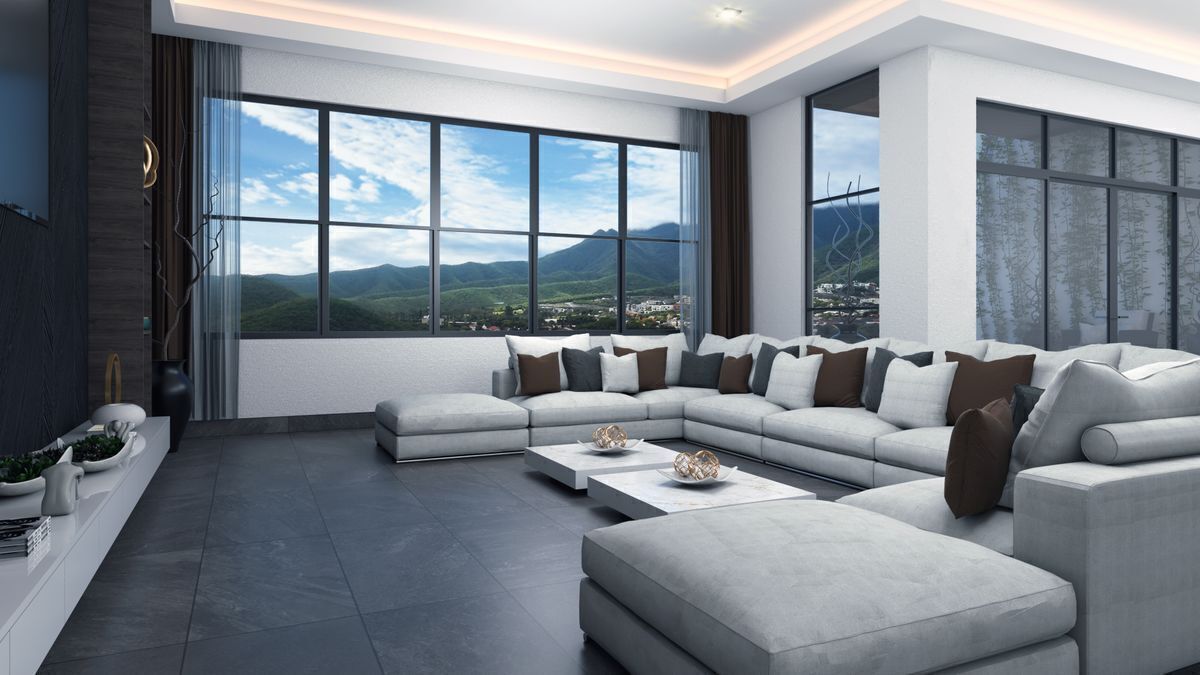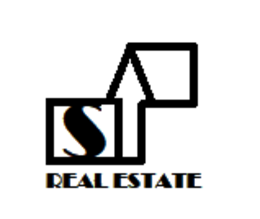





(SRE) HOUSE FOR SALE IN SAN MICHELLE, NATIONAL HIGHWAY AREA, MONTERREY, NL, (SIERRA ALTA), WITH POOL, good living in contact with nature in the Sierra Madre.
Exclusive urban concept of residences in a private subdivision with only 30 large lots of more than 1,000 m2 each, with unparalleled spectacular panoramic views
SMART HOME located in a privileged area of the National Highway where nature, its view and the city come together in a harmonious and pleasant way of good living.
LEVEL 1 (Access Level):
• Roofed Garage For 3 Cars.
• Porch to enter the Residence
• Lobby-Vestibule
• Garden
• Elevator
LEVEL 2 (climbing only 4 steps from the access level):
• Master bedroom with large bathroom, separate walk-in closet and terrace with panoramic views
• 2 Secondary Bedrooms: each with bathroom and separate walk-in closets
• Family Stay
• White Area
• Zinc
SUBLEVEL 1 (BASEMENT 1):
• Living room
• Dining room
• Family Room
• Breakfast bar
• Kitchen
• Cupboard
• Elevator
• Service room with full bathroom
• Laundry
• White area with Zink
• Office with full bathroom (Optional bedroom)
• Main, service and social access
• Interior Garden
• Winery
SUBLEVEL 2 (BASEMENT 2):
• Movie theater
• Game Room
• Bar
• Elevator
• Social terrace
• Full Bathroom
• Roofed Grill Area
• Pool covered with Venetian mosaic
• Machine Room
• Possible Elevated Garden (Optional)
EQUIPMENT:
• Okume Integral wooden kitchen, with domestic granite or marble top
• Roaster with national granite bar, (Does not include appliances, grill or doors)
• 9.5mm tempered glass and stainless steel gates, in bedroom bathrooms
• Tempered glass and stainless steel railing
• ceiling with indirect lighting in a social area to choose
• The Elevator only includes start-up
• Closets in dressing rooms, in Okume wood, finished according to choice
• Cupboards and white areas in Okume wood, finished according to your choice
• Preparing for Elevator
• Preparing for Intelligent Lighting Control
• Pool covered with Venetian mosaic
NOTE: Specifications to be provided.
OPTIONAL: (NOT INCLUDED and according to the Developer's budget)
* Elevated Garden (NOT INCLUDED and according to the Developer's budget)
* Elevator (NOT INCLUDED and according to the Developer's budget)
FINISHES:
With luxury finishes (Porcelain Tile, Marble, Granite, Wood, Quarry, Glass, etc.) which will be chosen by the buyer.
NOTE 1: Specifications to be provided.
NOTE 2: The finishes will be at the customer's choice within the specifications contemplated
NOTE 3: All suppliers of prestigious brands and high-quality products.
NOTE 4: The residence is about to be completed.
Get to know it, it's a residence where nature and the city combine to create dreamlike views that can be your reality!!!
___________________________________________________________
IMPORTANT NOTE: The information and measures mentioned here are approximate and must be verified with the corresponding documentation and do not contractually commit our company. The values expressed refer to the last information collected, which must be confirmed. Photographs that are not binding or contractual.(SRE) CASA EN VENTA EN SAN MICHELLE, ZONA CARRETERA NACIONAL, MONTERREY, NL, (SIERRA ALTA), CON ALBERCA, un buen vivir en contacto con la naturaleza de la Sierra Madre.
Exclusivo concepto urbano de residencias en un fraccionamiento privado con tan solo 30 amplios lotes de mas de 1,000 m2 cada uno , con vistas panorámicas espectaculares inigualables
SMART HOME ubicada en una zona privilegiada de Carretera Nacional donde la naturaleza, su vista y la ciudad se unen de una forma armoniosa y placentera del buen vivir.
NIVEL 1 (Nivel de Acceso):
• Cochera Techada Para 3 Autos.
• Portico para ingresar a la Residencia
• Lobby-Vestibulo
• Jardin
• Elevador
NIVEL 2 (subiendo solo 4 escalones del nivel de acceso):
• Recamara Principal con amplio baño, walk-in closet independientes y Terraza con vistas panorámicas
• 2 Recamaras Secundarias: cada una con baño y walk-in closets independientes
• Estancia Familiar
• Area de Blancos
• Zink
SUBNIVEL 1 (SOTANO 1):
• Sala
• Comedor
• Family Room
• Desayunador
• Cocina
• Alacena
• Elevador
• Cuarto de servicio con baño completo
• Lavandería
• Área de blancos con Zink
• Oficina con baño completo (Recamara opcional)
• Acceso principal, de servicio y social
• Jardin Interior
• Bodega
SUBNIVEL 2 (SOTANO 2):
• Sala de cine
• Cuarto de Juegos
• Bar
• Elevador
• Terraza social
• Baño Completo
• Área de Asador techada
• Alberca recubierta con mosaico veneciano
• Cuarto de Maquinas
• Posible Jardín Elevado (Opcional)
EQUIPAMIENTO:
• Cocina Integral de madera de Okume, con cubierta de granito o mármol nacional
• Asador con barra de granito nacional, (No incluye electrodomésticos, asador o puertas)
• Canceles de cristal templado de 9.5mm y acero inoxidable, en baños de recamaras
• Barandal de cristal templado y acero inoxidable
• plafón con iluminación indirecta en área social a elegir
• Del Elevador solo incluye puesta en marcha
• Roperías en vestidores de recamaras, en madera de Okume ,acabados según elección
• Alacenas y áreas de blanco en madera de Okume, acabado según elección
• Preparación para Elevador
• Preparación para Control Inteligente de Iluminación
• Alberca recubierta con mosaico veneciano
NOTA: Especificaciones a proporcionar.
OPCIONALES: (NO INCLUIDO y de acuerdo al presupuesto del Desarrollador)
* Jardin Elevado (NO INCLUIDO y de acuerdo al presupuesto del Desarrollador)
* Elevador (NO INCLUIDO y de acuerdo al presupuesto del Desarrollador)
ACABADOS:
Con acabados de lujo (Porcelanato, Mármol, Granito, Madera, Cantera, Cristal, etc) los cuales serán elegidos por su comprador.
NOTA 1: Especificaciones a proporcionar.
NOTA 2 : Los acabados serán a elección del cliente dentro de las especificaciones contempladas
NOTA 3: Todos los proveedores de marcas prestigiadas y productos de alta calidad.
NOTA 4: La residencia esta por terminarse de construir.
Conócela, es una residencia donde la naturaleza y la ciudad se conjugan provocando unas vistas de sueño que puede ser tu realidad !!!
___________________________________________________________________
NOTA IMPORTANTE : La información y medidas aquí citadas son aproximadas y deberán verificarse con la documentación correspondiente y no compromete contractualmente a nuestra empresa. Los valores expresados refieren a la ultima información recabada, los cuales deberán confirmarse. Fotografías no vinculantes ni contractuales.
