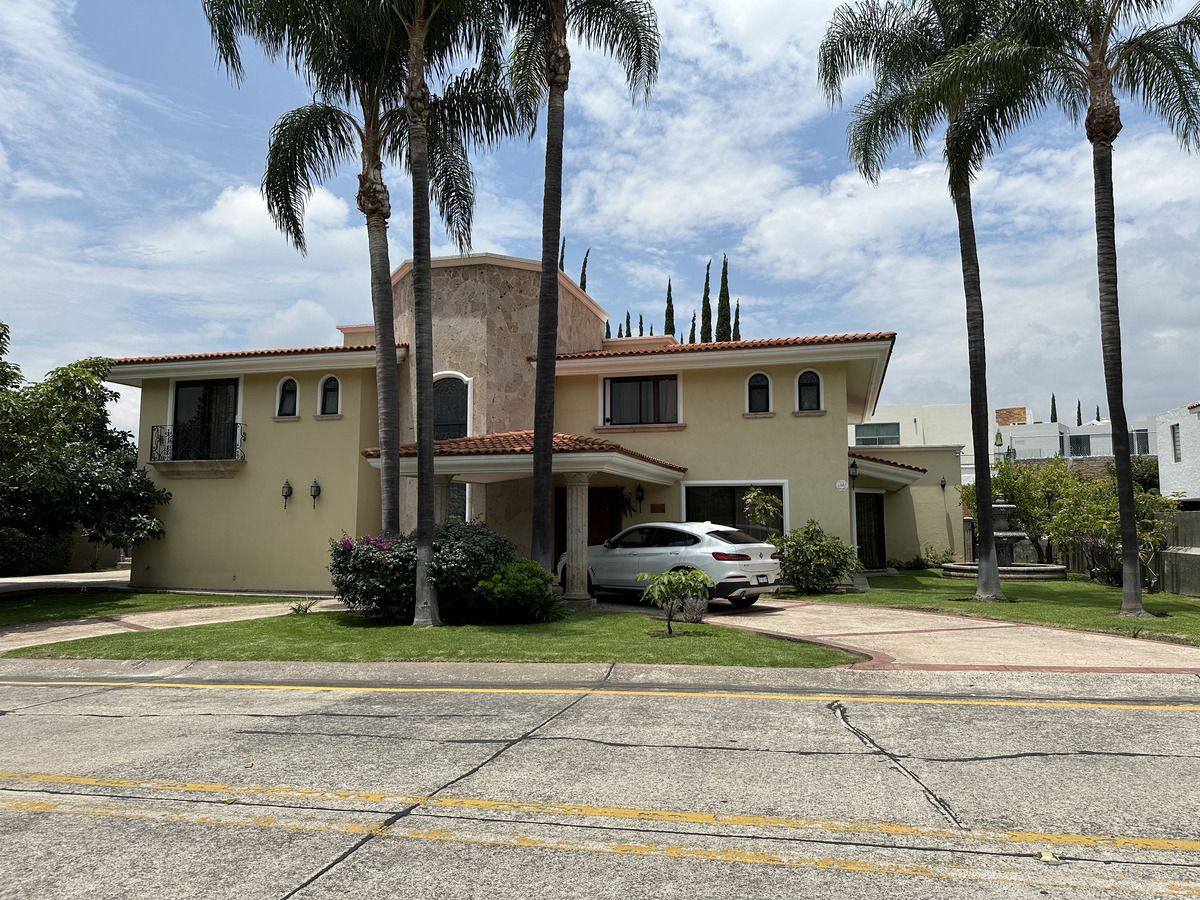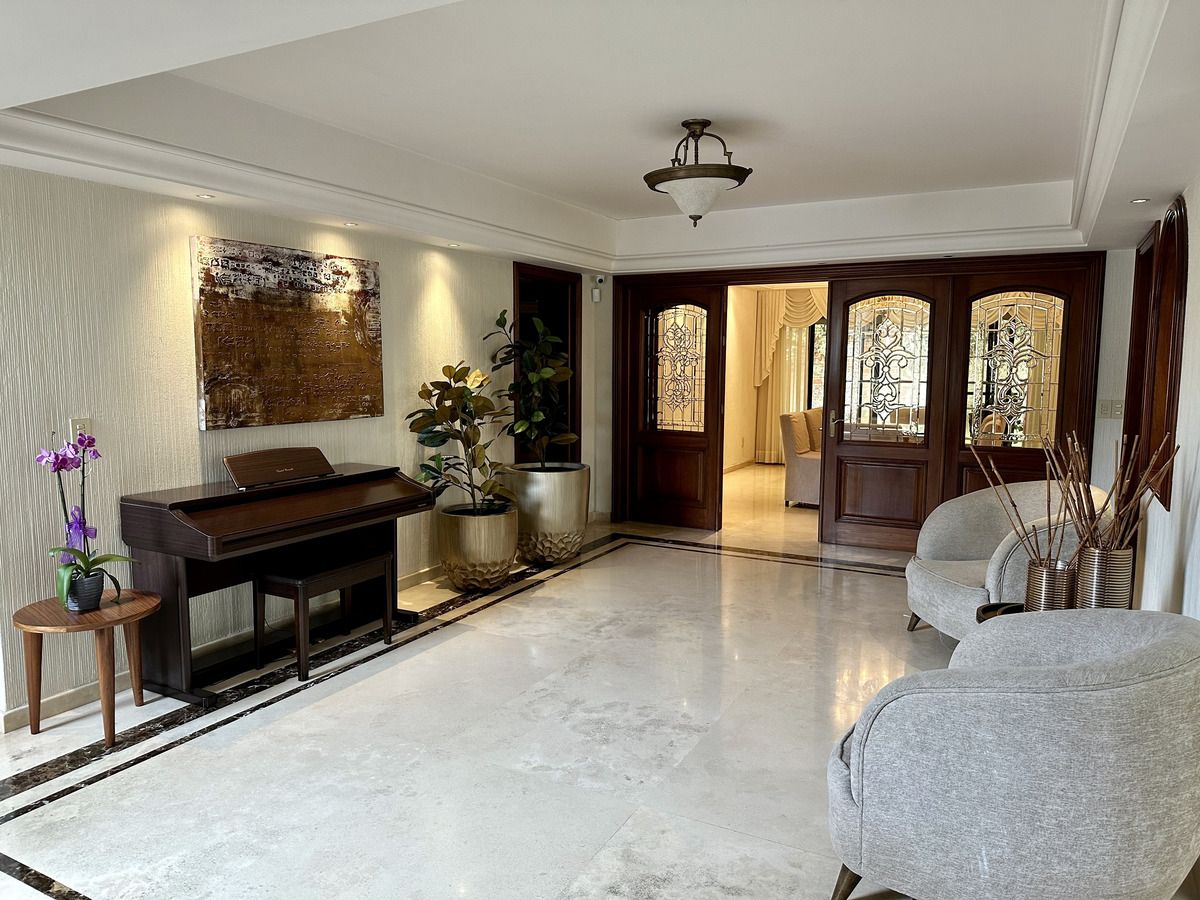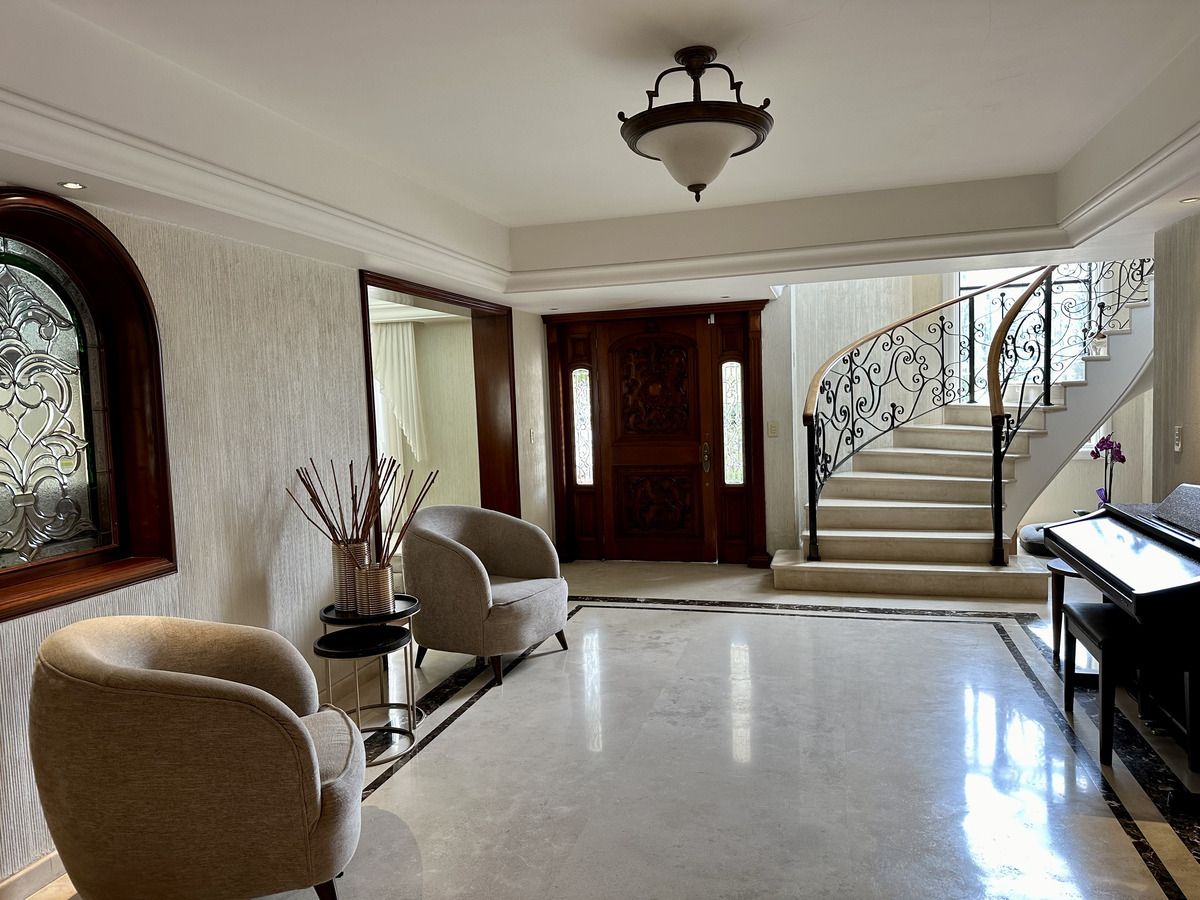





House for sale in Santa Anita Golf Club, with 1,095.49 m2 of land and 857.23 m2 of construction.
Distributed on 2 floors.
GROUND FLOOR: It has an entrance with a foyer, half bathroom, living room with mahogany bar, dining room with access to the terrace, large equipped integral kitchen with stove and hood, granite countertops and space for breakfast area, laundry area with white closet and drying patio, service room with full bathroom, large study, terrace, garden, covered pool with bathroom in pool area, garage for 8 cars, 4 covered and 4 free.
UPPER FLOOR: TV room or living room space, with large white closet, 4 bedrooms, all bedrooms with full bathroom, dressing room and closet, the main bedroom also has a private sitting area and a small balcony.
FINISHES: Mahogany wood in doors, furniture, etc. Marble in floors of some areas and bathroom countertops.
BOUNDARIES: To the north: 31.64 meters with lot 13 of the same section; to the South: 31.41 meters with lot 11; to the East: 34.75 with Paseo de Santa Anita; to the West: 34.75 meters with the western boundary of the Subdivision.
SERVICES: Electricity, Drinking water, drainage and sewerage, public lighting.
FOUNDATION: Traditional.
PAYMENT METHOD: 10% at the signing of the purchase and sale contract and 90% at the signing of the deed. In credit operations, the total price will be determined based on the variable amounts of credit concepts and notarial expenses that must be consulted with promoters, in accordance with section 5.6.7Residencia en venta en Santa Anita Club de Golf, cuenta con 1,095.49 m2 de terreno y 857.23 m2 de construcción.
Distribuida en 2 plantas.
PLANTA BAJA: Cuenta con ingreso con recibidor, medio baño, Sala con cantina en madera de caoba, comedor con salida a la terraza, amplia cocina integral equipada con estufa y campana, cubiertas de granito y espacio para antecomedor, área de lavado con closet de blancos y patio de tendido, cuarto de servicio con baño completo, amplio estudio, terraza, jardín, alberca techada con baño en área de alberca, cochera para 8 autos, 4 techados y 4 libres.
PLANTA ALTA: Espacio de sala o estar de TV, con amplio closet de blancos, 4 recamaras, todas las recamaras con baño completo, vestidor y closet, la recamara principal además cuenta con área de sala privada y pequeño balcón.
ACABADOS: Madera de caoba en puertas, muebles, etc. Mármol en pisos de algunas áreas y cubiertas de baños.
COLINDANCIAS: Al norte: en 31.64 metros con el lote 13 de la misma sección; al Sur: en 31.41 metros con el lote 11; al Oriente: en 34.75 con Paseo de Santa Anita; al Poniente: en 34.75 metros con lindero poniente del Fraccionamiento.
SERVICIOS: Luz, Agua potable, drenaje y alcantarillado, alumbrado público.
CIMENTACIÓN: Tradicional.
FORMA DE PAGO: 10% a la firma de contrato de compraventa y 90% a la firma de escritura. En las operaciones de crédito el precio total se determinará en función de los montos variables de conceptos de crédito y gastos notariales que deben ser consultados con promotores, conforme al apartado 5.6.7

