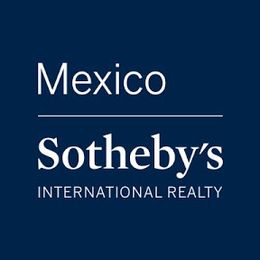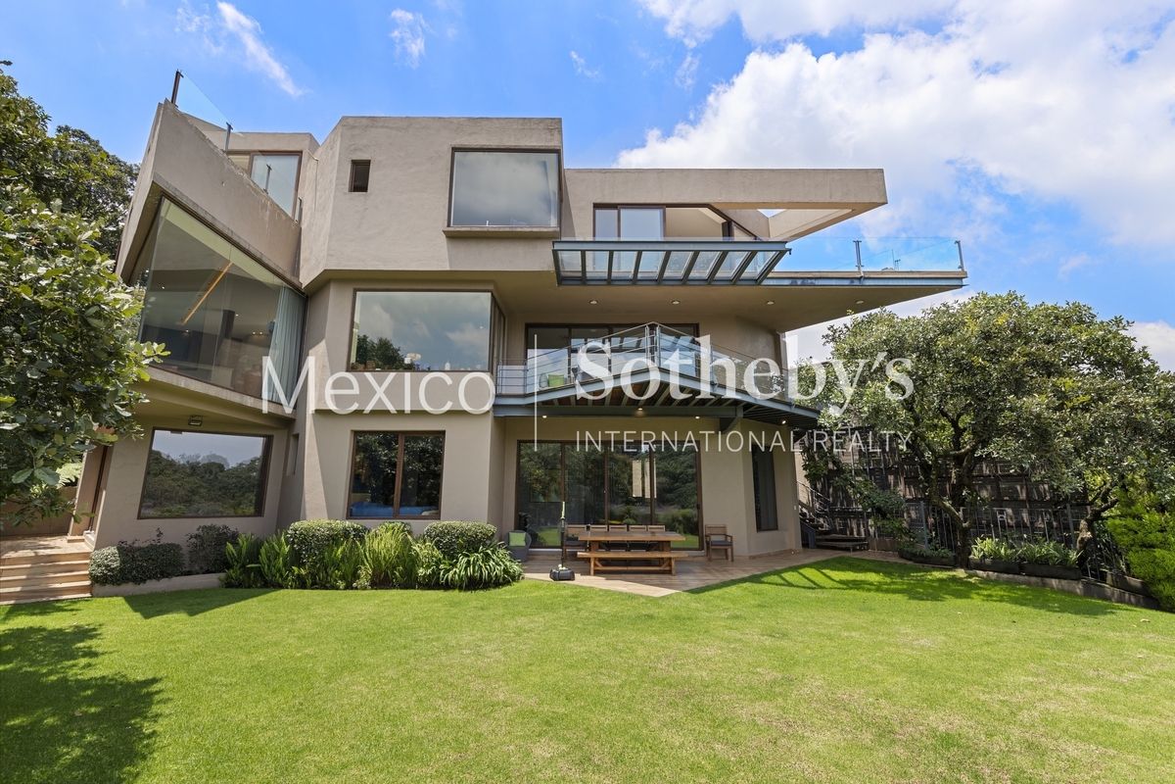
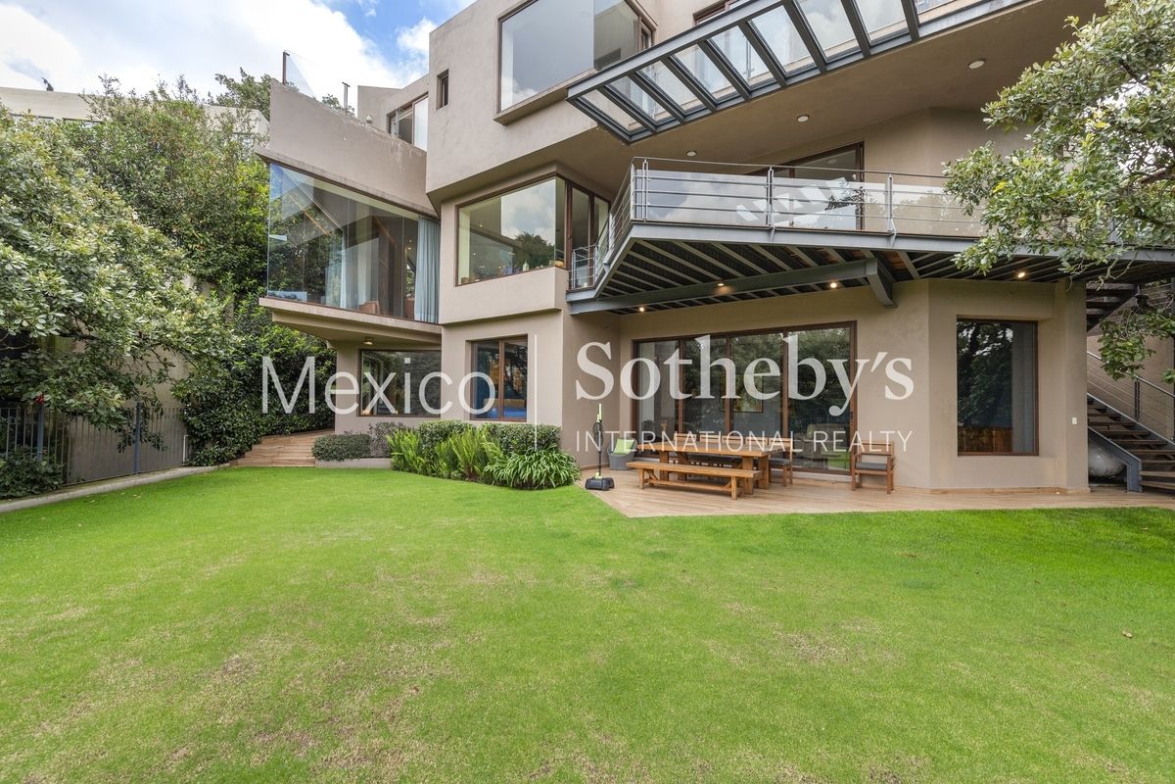
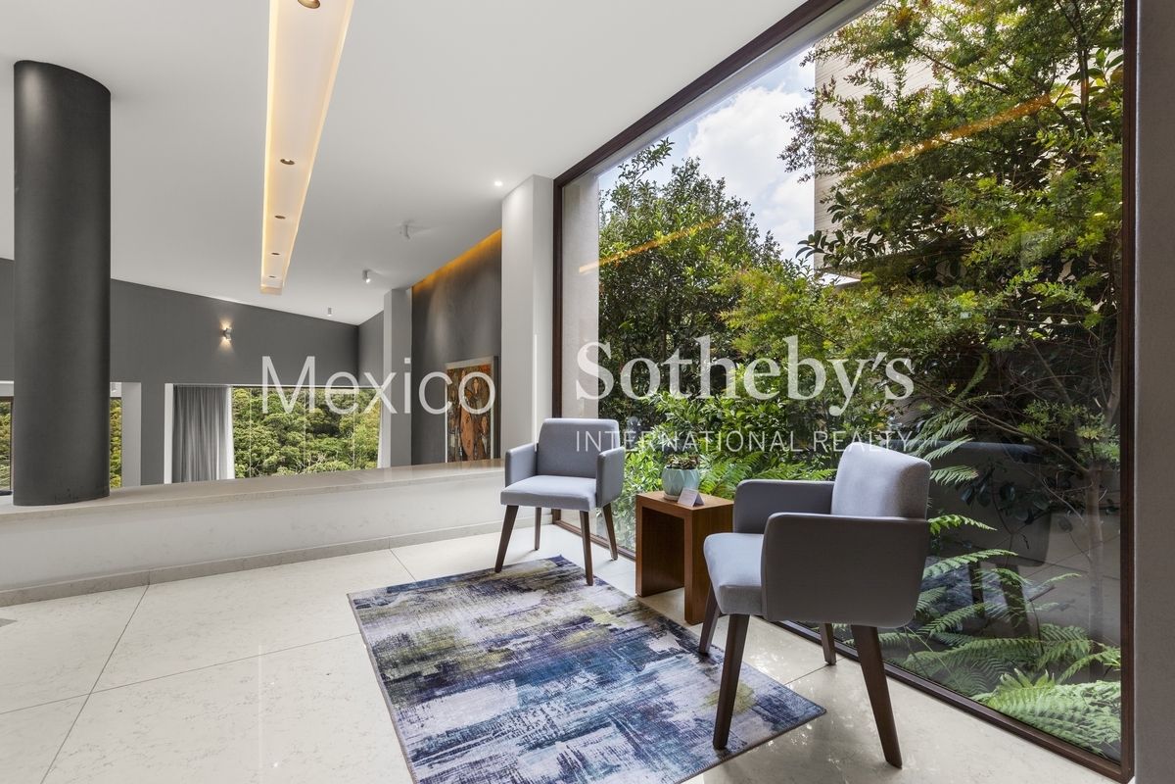
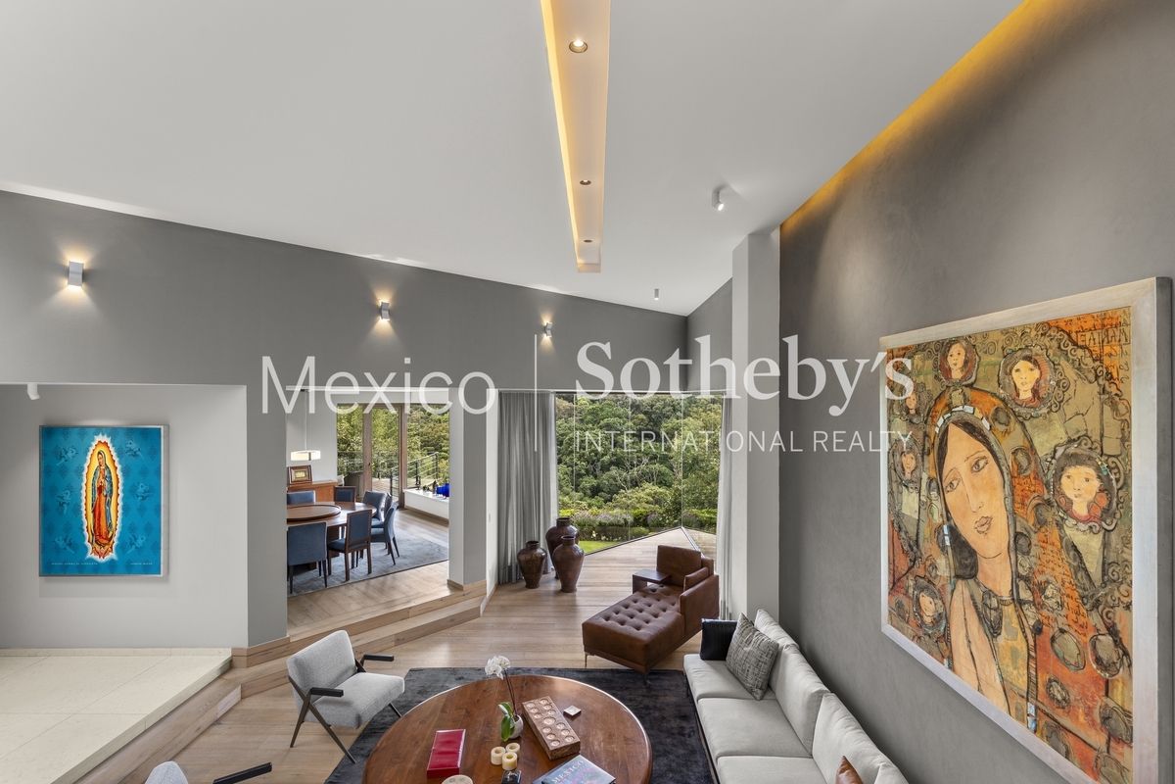

Beautiful house for sale in Tepozcuautla Cumbres de Santa Fe, surrounded by an exuberant forest. The main facade is oriented to the southeast, offering stunning views of the ravine, while the access facade is to the northeast.
The property has a land area of 1,120 m² and a construction area of 1,000 m². Upon entering, there is parking for 9 cars, 6 of which are covered by a pergola. On the middle lower level is the access lobby, a toilet, a service staircase, and access to the garden.
The house has five bedrooms, all with walk-in closets and private bathrooms. The master bedroom, oriented to the south, has a large terrace overlooking the forest, a bathroom with double sinks, and a walk-in closet with a skylight and a window to the south. There is an independent guest room. The three secondary bedrooms include: one oriented to the south with a terrace for three or four people, another oriented to the south with a window and capacity for two people, and a third oriented to the east with views of the forest and capacity for two people.
The social area offers a view to the southeast from the living room, terrace, dining room, breakfast nook, and family room. The living room has double height and capacity for 12 people, with large windows offering a panoramic view. The dining room, also for 12 people, has access to the terrace with transparent glass railings and wooden flooring.
The house has a breakfast nook for 10 people with a terrace and view of the ravine, a family room with access to the terrace, a work center for 8 people with a window to the east, and a spacious kitchen with a granite work table, refrigerator and double freezer, two ovens, laundry area, and ample storage space. Additionally, it has a naturally lit and ventilated pantry to the east, and a game room and bar adjacent to the living room.
The social area extends to the main garden of 320 m², with stairs descending to a terrace of 110 m², with capacity for 12 people and access to the garden, both oriented to the south. Additionally, there is a secondary bedroom with closets and a full bathroom for guests, a toilet for guests, and a large multipurpose room.
General details include a skylight in the main staircase, wooden floors in social and main areas, and cream ivory marble in the hallways.Hermosa casa en venta en Tepozcuautla Cumbres de Santa Fe, rodeada de un exuberante bosque. La fachada principal está orientada al sureste, ofreciendo vistas impresionantes a la cañada, mientras que la fachada de acceso está al noreste.
La propiedad cuenta con un terreno de 1,120 m² y una construcción de 1,000 m². Al ingresar, hay un estacionamiento para 9 autos, 6 de ellos cubiertos por una pérgola. En el medio nivel inferior se encuentra el lobby de acceso, una toilette, una escalera de servicio y acceso al jardín.
La casa tiene cinco recámaras, todas con vestidor y baño privado. La recámara principal, orientada al sur, tiene una amplia terraza con vista al bosque, baño con lavamanos dobles y vestidor con tragaluz y ventana al sur. Hay una recámara independiente para visitas. Las tres recámaras secundarias incluyen: una orientada al sur con terraza para tres o cuatro personas, otra orientada al sur con ventana y capacidad para dos personas, y una tercera orientada al este con vistas al bosque y capacidad para dos personas.
El área social ofrece vista al sureste desde la sala, la terraza, el comedor, el antecomedor y la sala familiar. La sala tiene doble altura y capacidad para 12 personas, con amplias ventanas que ofrecen una vista panorámica. El comedor, también para 12 personas, tiene acceso a la terraza con barandales de cristal transparente y piso de madera.
La casa cuenta con un antecomedor para 10 personas con terraza y vista a la cañada, una sala familiar con acceso a la terraza, un centro de trabajo para 8 personas con ventanal al este, y una cocina amplia con mesa de trabajo en granito, refrigerador y congelador doble, dos hornos, área de lavado y amplios espacios de almacenamiento. Además, tiene una alacena iluminada y ventilada naturalmente al este, y un salón de juegos y bar contiguo a la sala.
El área social se extiende al jardín principal de 320 m², con escaleras que descienden a una terraza de 110 m², con capacidad para 12 personas y acceso al jardín, ambos orientados al sur. Además, hay una recámara secundaria con closets y baño completo para visitas, una toilette para visitas y un amplio salón para usos múltiples.
Los detalles generales incluyen un tragaluz en la escalera principal, pisos de madera en áreas sociales y principales, y mármol crema marfil en los pasillos.
