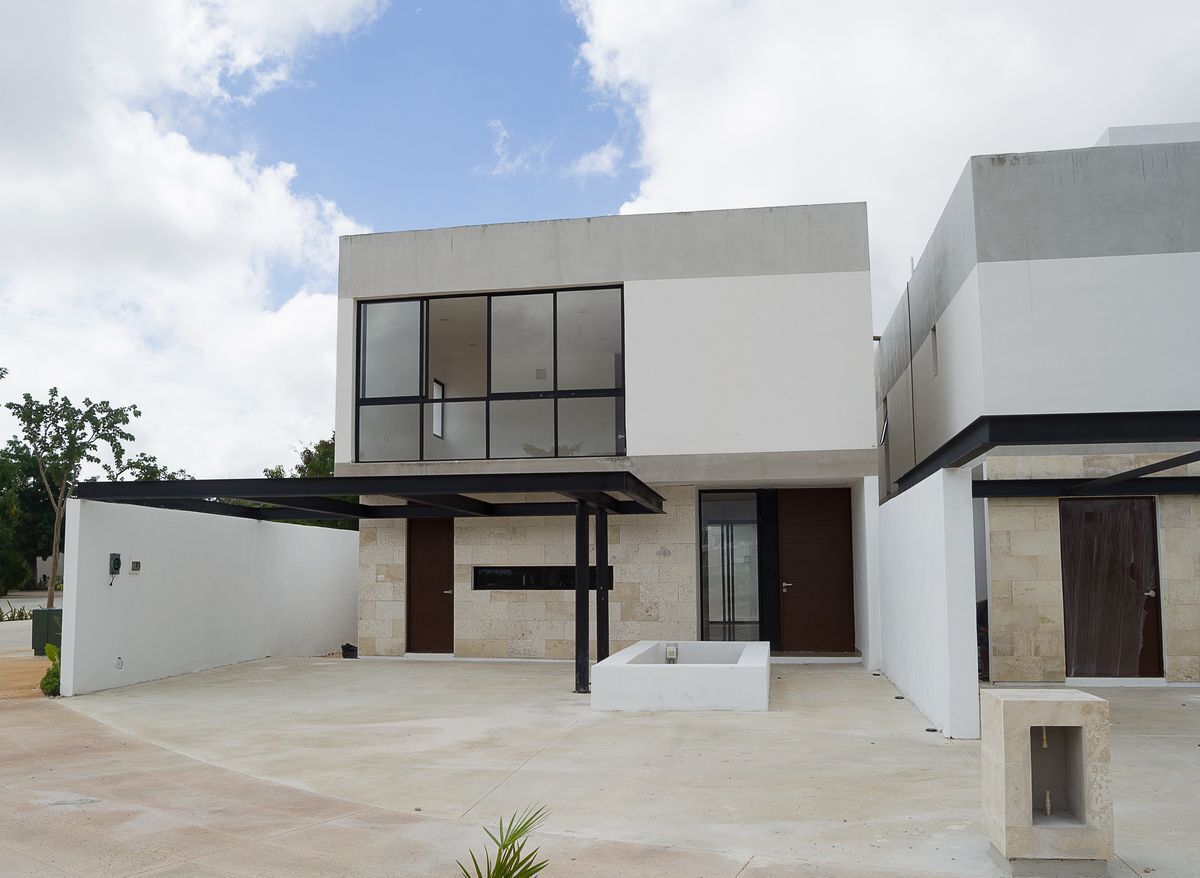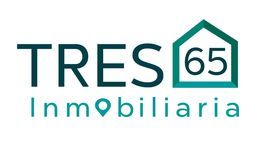





Návita is located in the heart of northern Mérida, an area that has naturally grown with excellent appreciation, where one enjoys an exclusive quality of life and the convenience of having everything nearby.
Mod. A2 $7,289,000.00
Construction: 287.15 m2 Land: 240.93 m2
Ground Floor:
. Garage for 3 vehicles with pergola
. Living / dining room
. Kitchen with bar / breakfast area
. Pantry area
. Half bathroom for guests with access to the terrace
. Bedroom with full bathroom
. Laundry area
. Storage room
. Pool
. Terrace with pergola
. Service hallway
. Garden
Upper Floor:
. Master bedroom with walk-in closet area and full bathroom.
. Bedroom 2 with walk-in closet area and full bathroom.
. Family room with area for full bathroom.
. Linen closet area.
Model B From $7,172,000.00
Construction: 272.09 m2 Land: 300.78 m2
Ground Floor:
. Pergola garage for two cars.
. Hall
. Half bathroom for guests.
. Living | Dining room.
. Stairs
. Kitchen with cabinetry in upper cabinet, Island | Breakfast area.
. Pantry
. Service room with full bathroom.
. Service hallway.
. Full bathroom.
. Guest bedroom.
. Pool.
. Irrigation system
Upper Floor:
. Master bedroom with walk-in closet and full bathroom with double sink.
. 2 Bedrooms with walk-in closet and full bathroom.
. Linen closet.
Equipment and Features:
. Pergola on terrace.
. Pergola in garage.
. Tempered glass fixtures in bathrooms of master and secondary bedrooms.
. Wooden closet in master and secondary bedrooms.
. Gas grill and hood
. Waterproofing.
. Garden in the back of the house.
. Countertop in kitchen with leather granite or similar covering.
. Bathroom countertops with Fiorito Travertine marble covering (except for service bathroom)
. Cabinets in kitchen made of walnut color wood with 45° cut handles
. Closets in bedrooms made of shelves and drawers of walnut color wood with 45° cut handles
. Aluminum door and window frames in matte black line 3.
. Sliding door frame for living-dining room type 80 or similar in matte black aluminum.
. Outlet for gas or electric grill connection (grill not included).
. Stationary tank of 180 lts. and connections (Brand CYTSA or similar)
. Basic irrigation installation for the back garden area.
. Outlet for gas water heater (water heater not included).
. Submersible pump for well of 1HP.
. Pressurized tank and submersible pump of 3/4 HP.
Payment Methods: Own Resources and Bank Credit.
Reservation: $25,000.00
Down payment: 15%
Delivery: April 2025
Maintenance Fee: $2,600. + VAT monthly.
*Does not include furniture or decorative items, images are for illustrative purposes only.
**Prices and availability of properties are subject to change without prior notice.
*Check availability, as updates are made every month.
**This price does not include taxes, appraisal, and notarial fees.
* The total price of the property will be determined based on the variable amounts of credit and notarial concepts that must be consulted with the promoters in accordance with the provisions of NOM-247-SE-2022.
Address: Calle 37-F # 41 x 12 y 16 Residencial Las Águilas
C.P 97215 Mérida, Yucatán
Phone: (999) 4007252 , 9996418991
Business hours: Monday to Friday 10:00–18:00 hrs.Návita se ubica en el alma del norte de Mérida, un área que ha crecido naturalmente con excelente plusvalía, donde se disfruta una exclusiva calidad de vida y la comodidad de tener todo cerca.
Mod. A2 $7,289,000.00
Construcción: 287.15 m2 Terreno: 240.93 m2
Planta Baja:
. Cochera para 3 vehículos apergolado
. Sala / comedor
. Cocina con barra / desayunador
. Área de alacena
. Medio baño de visitas con salida a la terraza
. Recamara con baño completo
. Área de lavado
. Bodega
. Alberca
. Terraza con pergolado
. Pasillo de servicio
. Jardín
Planta Alta:
. Recámara principal con área de clóset vestidor y baño completo.
. Recámara 2 con área de clóset vestidor y baño completo.
. Family room con área para baño completo.
. Área de clóset de blancos.
Modelo B Desde $7,172,000.00
Construcción: 272.09 m2 Terreno: 300.78 m2
Planta Baja:
. Cochera apergolada para dos autos.
. Vestíbulo
. Medio baño de visitas.
. Sala | Comedor.
. Escalera
. Cocina con carpintería en gabinete superior, Isla | Desayunador.
. Alacena
. Cuarto de servicio con baño completo.
. Pasillo de servicio.
. Baño completo.
. Recámara de huéspedes.
. Alberca.
. Sistema de riego
Planta Alta:
. Recámara principal con clóset vestidor y baño completo con doble lavabo.
. 2 Recámaras con clóset vestidor y baño completo.
. Clóset de blancos.
Equipamiento y Características:
. Apergonado en terraza.
. Apergolado en cochera.
. Fijos de cristales templados en baños de recámara principal y secundarias.
. Closet de madera en recámara principal y secundarias.
. Parrilla de gas y campana
. Impermeabilización.
. Jardín en parte trasera de casa.
. Meseta en cocina con recubrimiento de granito leather o similar.
. Mesetas de baño con recubrimiento de mármol Fiorito Travertinno (a excepción de baño de servicio)
. Gabetas en cocina fabricadas con madera color nogal con jaladeras corte 45°
. Closet en recamaras conformado de repisas y cajones de madera en color nogal con jaladeras corte 45°
. Cancelería de puertas, ventanas en aluminio línea 3 color negro mate.
. Cancelería de puerta principal sala-comedor tipo corrediza serie 80 o similar en aluminio color negro mate.
. Salida para conexión de parrilla de gas o eléctrica (no incluye parrilla).
. Tanque estacionario de 180 lts. y conexiones (Marca CYTSA o similar)
. Instalación de riego básico para área de jardín posterior.
. Salida para calentador de agua de gas (no incluye calentador).
. Bomba sumergible para pozo de 1HP.
. Tanque presurizado y bomba sumergible de 3/4 HP.
Formas de Pago: Recurso Propio y Crédito Bancario.
Apartado: $25,000.00
Enganche: 15%
Entrega: Abril 2025
Cuota de Mantenimiento: $2,600. + IVA mensuales.
*No incluye muebles ni artículos decorativos, las imágenes únicamente son ilustrativas.
**Precios y disponibilidad de inmuebles sujeto a cambio sin previo aviso.
*Consultar disponibilidad, ya que las actualizaciones se realizan cada mes.
**Este precio no incluye impuestos, avalúo y gastos notariales.
* El precio total del inmueble se determinará en función de los montos variables de conceptos de crédito y notariales que deben ser consultados con los promotores de conformidad con lo establecido en la NOM-247-SE-2022.
Dirección: Calle 37-F # 41 x 12 y 16 Residencial Las Águilas
C.P 97215 Mérida, Yucatán
Teléfono: (999) 4007252 , 9996418991
Horarios de atención: Lunes a Viernes 10:00–18:00 hrs.

