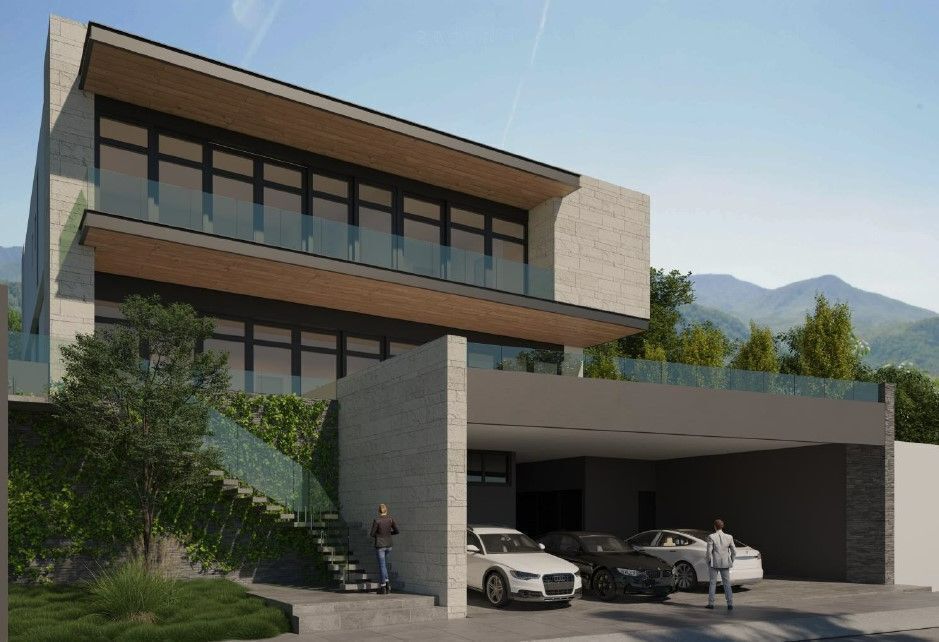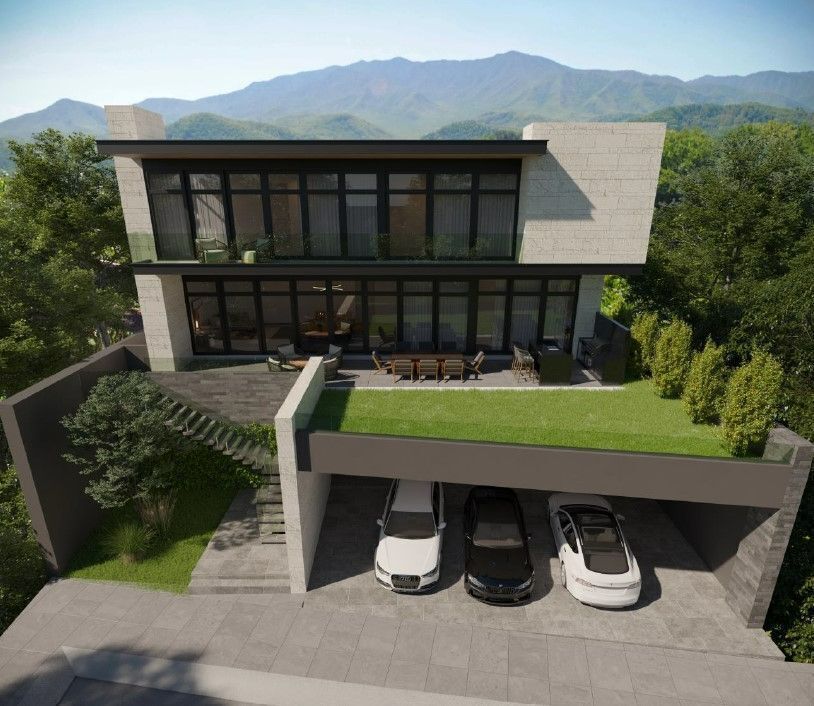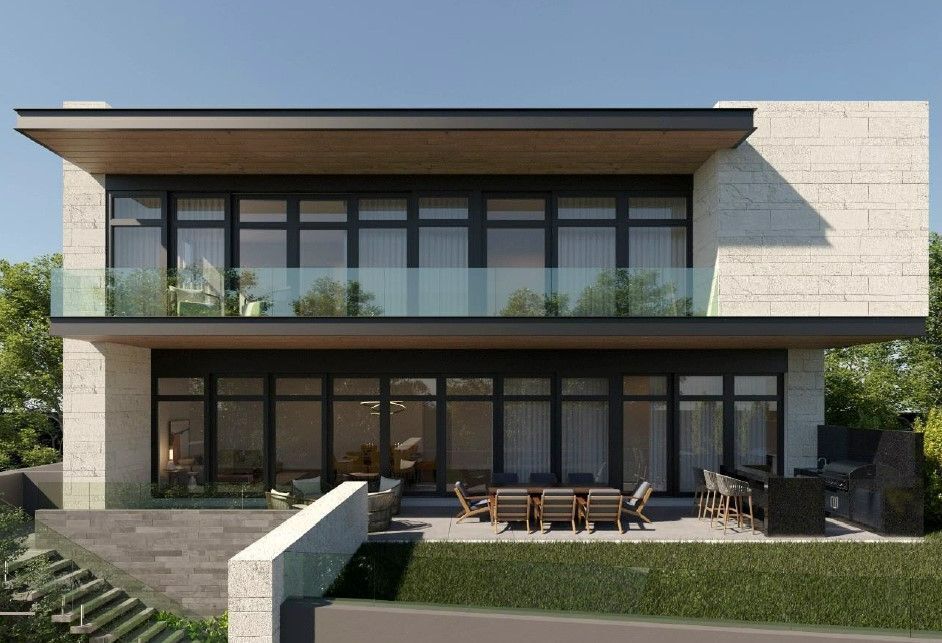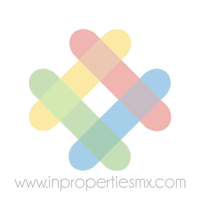





SIERRA ALTA
(The Project begins to be built after the Sale)
“The house is designed in an open way, creating a
unique space that connects the garden, terrace and living room to the panoramic views offered by the mountains.”
Ascending Project
Land: 595,985 m2
Construction: 975.60m2
“The project is developed on 3 levels. With a layout that optimizes spaces and
connects the outside with the inside.”
“The layout of the house and its design with height
performance that allow you to separate areas
private social areas, taking advantage of
each space for its function, use and utilization
optimal.”
GROUND FLOOR:
•Garage (4 cars)
•Access for visitors
•Service room
•Service bathroom
• Flex bedroom
•Bathroom Rec. Flex
•Winery
•Service stairs (right corridor). And left aisle.)
•Main staircase and preparation for elevator hub.
Construction: 180,971 m2
UPSTAIRS:
•Terrace
•Front garden
•Living room
•Dining room
•Bar
•Office
•TV room
•Kitchen
• Cupboard
• Dining room
•Guest bathroom
•Website
•Laundry
•Boiler room
•Back garden
Construction: 286,014 m2
LEVEL 2:
•Family stay
•Task Area
•White
• Master bedroom
•Main bedroom
•Master Bathroom
•Main dressing room
•Bedroom 1, 2 and 3
•Bathroom 1, 2 and 3
•Dressing room 1, 2 and 3
Construction: 308,307 m2
GENERAL DESCRIPTION
Corner plot next to the park and gardens.
The house is designed on 3 levels in an open way to the views offered by the subdivision, giving us as an advantage the
take advantage of a garden and terrace facing the front of the land.
•Garage for 4 cars.
•Fan and Coil inverter in Living/Dining Room. Minisplists in all other areas.
• Free heights of 3.60 m.
•Euro brand chandeliers and double glazing
Vent/Duo Vent in main windows of
Main and rear façade.
•Main door with intelligent access.
•Granite countertops in all bathrooms and master bedroom Fixed wooden furniture
walnut and cover.
•Semi-solid walnut veneered interior doors.
•Walk in Closet in master bedroom.
•Kitchen without appliances.
•Moen hardware in single-lever faucets and showers.
•Preparing for an elevator.
•Stone-type porcelain and wood-type ceramic floors.
•Walnut plinth throughout the house.
•Balconies in master bedroom and Bedroom 01.
•Indoor and outdoor LED lights.
•Lutron brand switches according to American standard.
•Service room and bathroom in the side corridor.
• Facade with Galarza stone and wood-type ceramic floor and marble slatted.
*Prices subject to change without notice.
*The renders and images that appear are conceptual and illustrative, so they are subject to change without notice.
*The materials contained should not be considered as a final offer since their purpose is for informational purposes.
*Prices do not include writing fees or taxes.
#CHVVM0010SIERRA ALTA
(El Proyecto se inicia a construir a partir de la Venta)
“La casa se proyecta de forma abierta, creando un
espacio único que conecta el jardín, la terraza y la sala a las vistas panorámicas que ofrecen las montañas."
Proyecto Ascendente
Terreno: 595.985 m2
Construcción: 975.60m2
“El proyecto está desarrollado en 3 niveles. Con una distribución que optimiza los espacios y
conecta el exterior con el interior.”
“La distribución de la casa y su diseño con alto
desempeño que permiten separar las áreas
privadas de las áreas sociales, aprovechando
cada espacio para su función, uso y utilización
óptima.”
PLANTA BAJA:
•Cochera (4 autos)
•Acceso para visitas
•Recamara de servicio
•Baño de servicio
•Recamara Flex
•Baño Rec. Flex
•Bodega
•Escaleras de servicio (pasillo der . Y pasillo izq.)
•Escalera principal y preparación para cubo de elevador.
Construcción: 180.971 m2
PLANTA ALTA:
•Terraza
•Jardín frontal
•Sala
•Comedor
•Bar
•Oficina
•Estancia de tv
•Cocina
•Alacena
•Antecomedor
•Baño de visitas
•Site
•Lavandería
•Cuarto de boilers
•Jardín posterior
Construcción: 286.014 m2
NIVEL 2:
•Estancia familiar
•Área de tareas
•Blancos
•Recamara principal
•Estancia rec. principal
•Baño Principal
•Vestidor principal
•Recamara 1, 2 y 3
•Baño rec. 1, 2 y 3
•Vestidor rec. 1, 2 y 3
Construcción: 308.307 m2
DESCRIPCIÓN GENERAL
Terreno en esquina a un costado del parque y jardines.
La casa se proyecta en 3 niveles de forma abierta hacia las vistas que nos ofrece el fraccionamiento, dándonos como ventaja el
aprovechar un jardín y terraza hacia el frente del terreno.
•Cochera para 4 autos.
•Fan and Coil inverter en Sala/Comedor. Minisplists en todas las áreas restantes.
•Alturas libres de 3.60m.
•Cancelería y Vidrios dobles marca Euro
Vent / Duo Vent en ventanas principales de
Fachada principal y posterior.
•Puerta principal con acceso inteligente.
•Cubiertas de granito en todos los baños y en recámara principal Muebles fijos en madera
de nogal y cubierta.
•Puertas interiores semi sólidas enchapadas de nogal.
•Walk in Closet en recámara principal.
•Cocina sin electrodomésticos.
•Herrajes Moen en llaves monomando y regaderas.
•Preparación para elevador.
•Pisos de porcelanato tipo piedra y cerámicos tipo madera.
•Zoclo de madera de nogal en toda la casa.
•Balcones en recamara principal y Recamará 01.
•Luces Led en interior y exterior.
•Apagadores marca Lutron según norma americana.
•Cuarto y baño de servicio en pasillo lateral.
•Fachada con piedra Galarza y piso cerámico tipo madera y listonado de Mármol.
*Precios sujetos a cambios sin previo aviso.
*Los renders e imágenes que aparecen son conceptuales e ilustrativos, por lo que están sujetos a cambios sin previo aviso.
*Los materiales contenidos no deben considerarse como una oferta final ya que su propósito es de carácter informativo.
*Los Precios no incluyen gastos de escrituración ni impuestos.
#CHVVM0010

