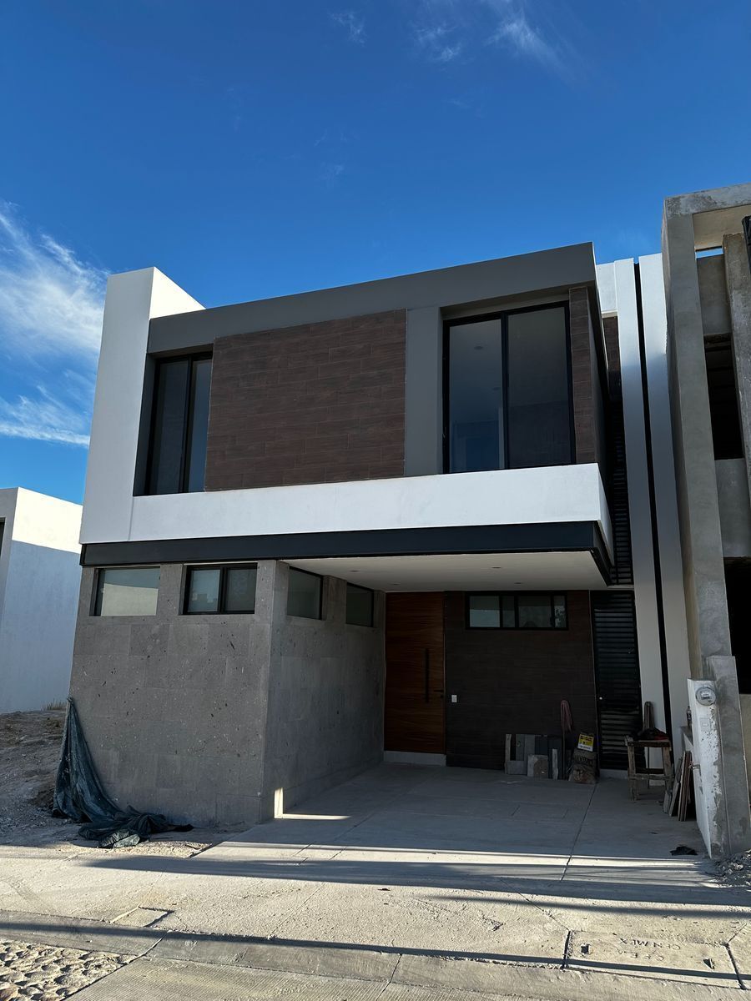
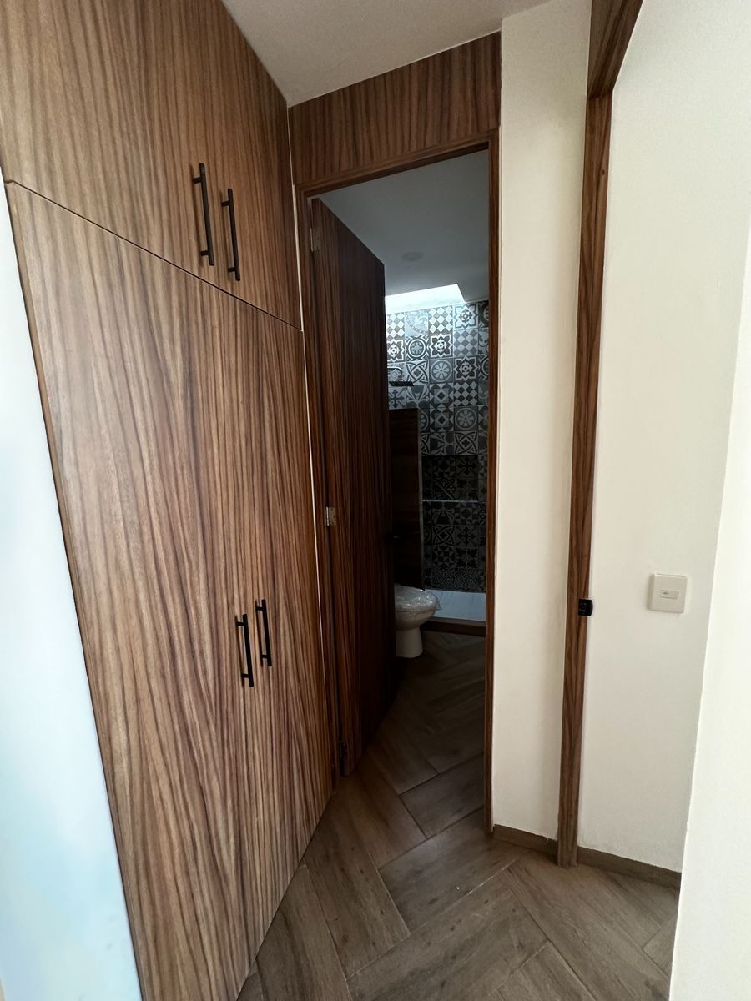
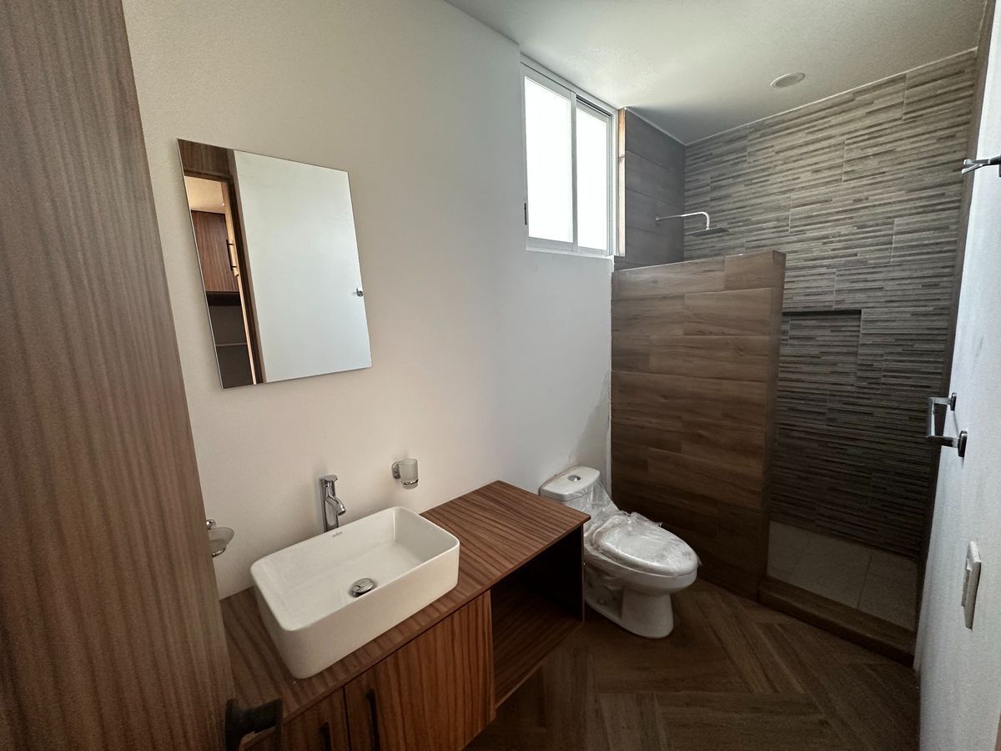
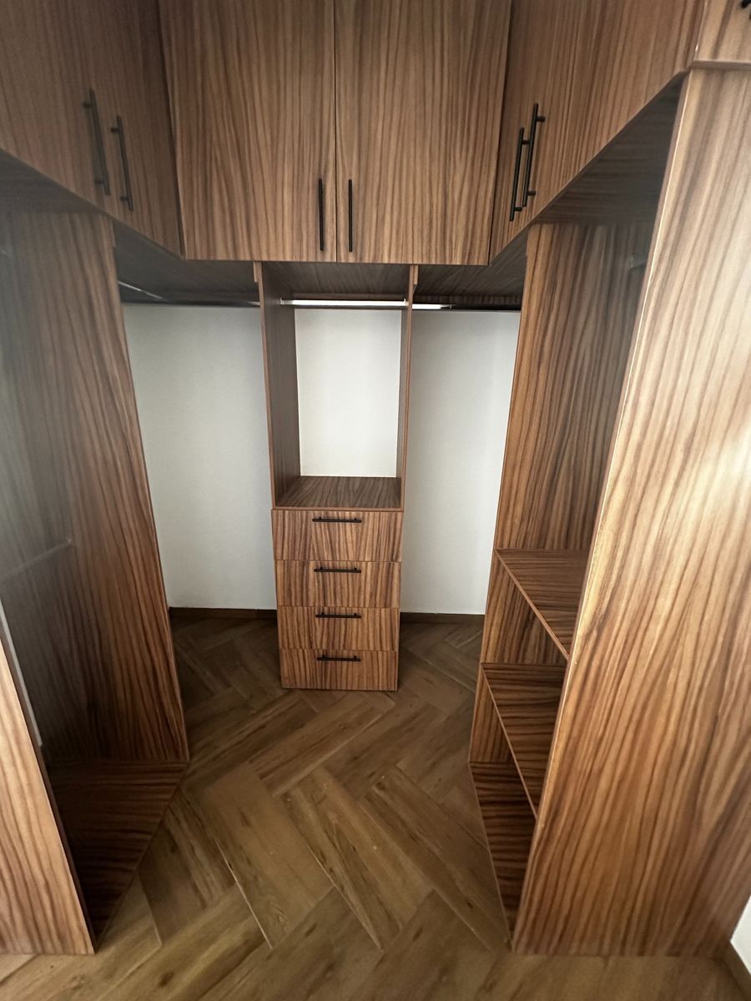
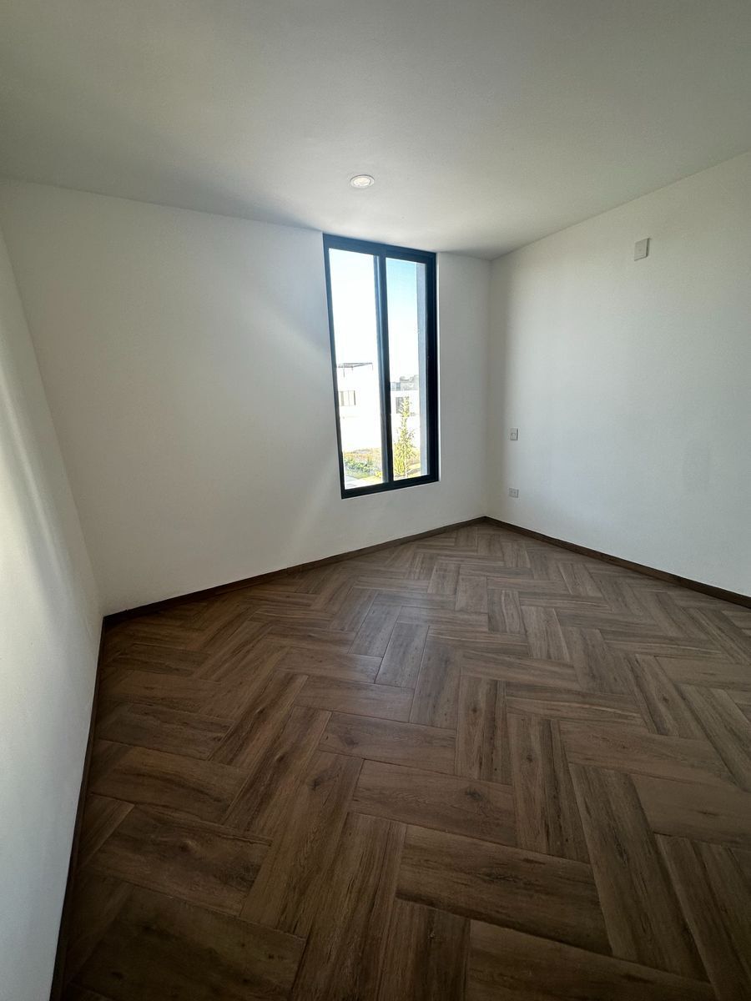

LAND: 162 m2
CONSTRUCTION: 233 m2
GROUND FLOOR:
Garage for 2 vehicles
Winery
Half bathroom for visitors
Bedroom with dressing room and full bathroom
Sala
Dining room
Integral kitchen equipped with island
Laundry room
Indoor garden
Back garden
UPSTAIRS:
TV room
Master bedroom with dressing room, full bathroom and terrace
Secondary bedrooms with dressing room and full bathroom eachTERRENO: 162 m2
CONSTRUCCIÓN: 233 m2
PLANTA BAJA:
Cochera 2 vehículos
Bodega
Medio baño para visitas
Recámara con vestidor y baño completo
Sala
Comedor
Cocina integral equipada con isla
Cuarto de lavado
Jardín interior
Jardín trasero
PLANTA ALTA:
Sala de tv
Recámara principal con vestidor, baño completo y terraza
Recámara secundarias con vestidor y baño completo cada una

