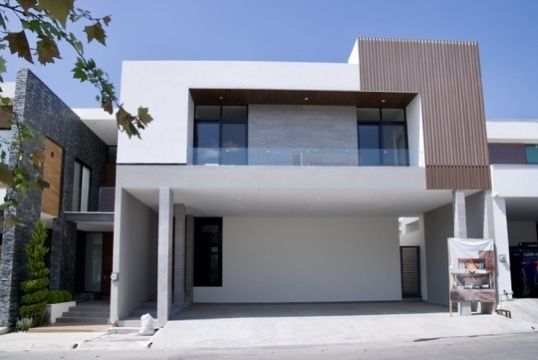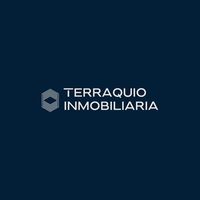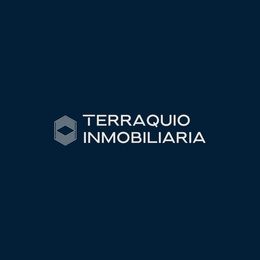





This residential has the highest level of quality and design. It is in the process of being built and the advantage is that you can customize its finishes.
The most attractive part of the social area has large floor-to-ceiling windows overlooking the covered terrace for your family gatherings, plus 90 m2 of garden, enough space to build a pool if required.
Upstairs there are 3 large bedrooms, with bathroom and “walking closet”, the master bedroom with balcony
It has an elegant and modern front door with a double height entrance hall.
The façade of the house has a contemporary style, integrated with the same nature in which it is found. It has space to park three cars comfortably.
The garden has a space of 49m2 to adapt it to your liking.
Specifications.
Foundation structure based on concrete piles with rod according to structural calculations, concrete block walls, lightweight concrete slabs reinforced according to structural calculations.
Gypsum panel ceilings with indirect lighting at a height of 3.0 m.
Series 80 premium quality chandelier, banak door carpentry, large format domestic marble floors, tiles in large format porcelain tile bathrooms
Address:
Street: Private
Fracc. Birch Slopes
Monterey, NL
Dimensions
Land: 300. m2
Construction on two floors: 356 m2
Specifications
Level one
• Receiver
• Kitchen
• TV room
• Living room
• Dining room
• Roofed terrace
• Garden
• Guest bathroom
• Laundry
• Service room with bathroom
• Garage for 3 cars
Level two
• Master bedroom with dressing room and full bathroom
• Master bedroom balcony
• 2 secondary bedrooms with dressing room and full bathroom
• Family stayEsta residencial tiene el más alto nivel de calidad y diseño. Está en proceso de construcción y la ventaja es que puede personalizar sus acabados.
La parte más atractiva en el área social, tiene amplios ventanales de piso a techo con vista a la terraza techada para tus reuniones familiares, además 90 m2 de jardín espacio suficiente para construir una alberca si así lo requieren.
En la planta alta tiene 3 recamaras amplias, con baño y “walking closet”, la recámara principal con balcón
Tiene una puerta principal elegante y moderna con el recibidor de doble altura.
La fachada de la casa tiene un estilo contemporáneo, integrado a la misma naturaleza en la que se encuentra. Tiene espacio para estacionar tres autos cómodamente.
El jardín tiene un espacio de 49m2 para acondicionarlo a tu gusto.
Especificaciones.
Estructura de cimentación a base de pilas de concreto con varilla según cálculos estructurales, muros de block de concreto, losas de concreto aligeradas y con armados según cálculos estructurales.
Plafones de panel de yeso con iluminación indirecta a 3.0 m altura.
Cancelería calidad premium serie 80, carpintería de puertas de banak, pisos de mármol nacional gran formato, azulejos en baños de porcelanato gran formato
Dirección:
Calle: Privada
Fracc. Laderas Abedul
Monterrey, NL
Dimensiones
Terreno: 300. m2
Construcción en dos plantas: 356 m2
Especificaciones
Nivel uno
• Recibidor
• Cocina
• Sala de TV
• Sala
• Comedor
• Terraza techada
• Jardín
• Baño de visitas
• Lavandería
• Cuarto de servicio con baño
• Cochera 3 autos
Nivel dos
• Recámara principal con vestidor y baño completo
• Balcón de recámara principal
• 2 recámaras secundarias con vestidor y baño completo
• Estancia familiar

