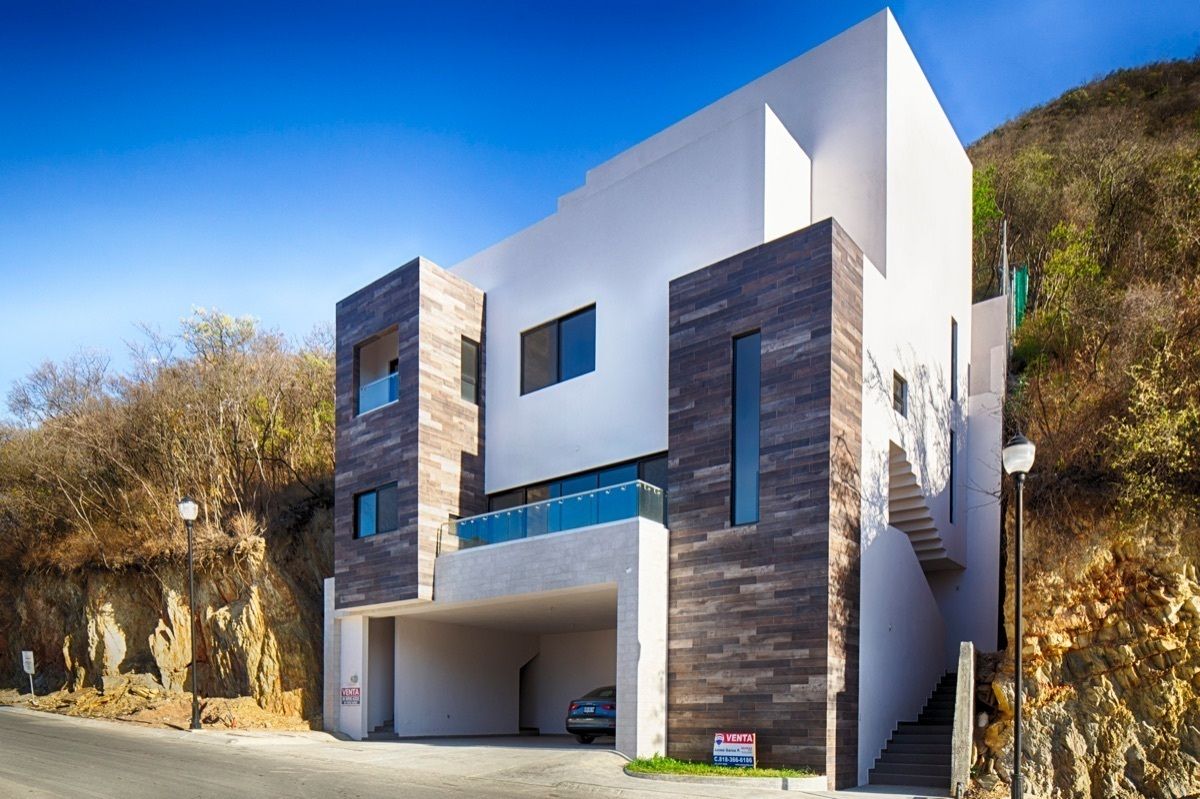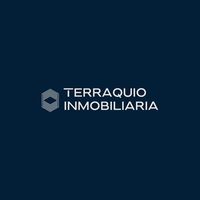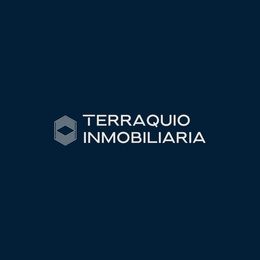





This residence is located in a private subdivision, Residencial Loma Bonita, in one of the fastest growing and most valuable areas in the south of the city.
Located in a privileged area with the best views of the Sierra Madre and a spectacular sunset breeze.
It has space for three cars in the covered garage, and on the same floor, there is a service room and two storage rooms to keep all the utility items of your home.
The house is delivered with the main access doors and interior doors, in a fine natural cedar wood finish.
It also includes sinks and furniture with their respective toilets. The floors are porcelain to give a quality to the interiors of a residence that has the best finishes.
In addition, the house includes the integral kitchen, all lighting with LED technology, and the bathroom enclosures.
One of everyone's favorite spaces is the social areas, and this residence has enough space for your guests to enjoy the best evenings.
It has 145 m of patio for you to hold your best events of the year.
What makes this house special are the heights of its ceilings; it has 3 m of free height that gives a feeling of spaciousness and freedom to the whole house.
TECHNOLOGY and SECURITY:
The Loma Bonita Residential neighborhood has a surveillance booth 24 hours a day, 7 days a week, with qualified personnel to provide the best security that your family deserves.
It has quick access to main avenues Eugenio Garza Sada and Lázaro Cárdenas, plus the benefit of having stores like H.E.B. and shopping centers like Pueblo Serena and Esfera, Christus Muguerza Hospital, and workplaces that offer the best for your family.
Address:
Street:
Neighborhood: Loma Bonita Residential
Dimensions
Land: 373 M2
Construction on four floors: 382 m2
Specifications Floors 4
This residence has:
Level one
• Garage for 3 cars
• Service room
• Full bathroom for service
• Two storage rooms
Level two
• Kitchen
• Reception
• Living room
• Dining room
• Balcony
• Bathroom
Level three
• Master bedroom with full bathroom and dressing room
• Balcony 1
• Secondary bedroom 1 with full bathroom and dressing room
• Secondary bedroom 2 with full bathroom and dressing room
• Balcony 2
• Linen closet
Level four
• Family gathering room
• Full bathroom
• Laundry room
• Terrace
• PatioEsta residencia se encuentra en un fraccionamiento privado, Residencial Loma Bonita, en una de las zonas de mayor crecimiento y plusvalía en el sur de la ciudad.
Ubicado en un área privilegiada por tener las mejores vistas hacia la Sierra Madre y con una brisa al atardecer espectacular.
Tiene espacio para tres autos en la cochera techada y en ese mismo piso se encuentra el cuarto de servicio y dos bodegas para guardar toda la utilería de su casa.
La casa se entrega con las puertas de acceso principal e interiores, en un fino acabado de madera natural color cedro
También incluye las lavanetas y muebles con sus respectivos sanitarios. Los pisos son de porcelanato para darle una calidad a los interiores de una residencia que cuenta con los mejores acabados.
Además, la casa incluye la cocina integral, toda la iluminación con tecnología LED, y los canceles de los baños
Uno de los espacios favoritos de todos son las áreas sociales, y esta residencia cuenta con los espacios suficientes para que sus invitados puedan disfrutar de las mejores veladas.
Cuenta con 145 m de patio para que haga sus mejores eventos del año.
Lo que hace especial a esta casa son las alturas de sus techos, tiene 3 m libres que le da una sensación de amplitud y libertad a toda la casa.
TECNOLOGÍA y SEGURIDAD:
La colonia Loma Bonita Residencial cuenta con caseta de vigilancia las 24 horas del día y los 7 días de la semana, con el personal calificado para brindar la mejor seguridad que merece tu familia.
Tiene rápido acceso a avenidas principales Eugenio Garza Sada y Lázaro Cárdenas, además con el beneficio de tener muy cerca las tiendas como H.E.B. y los centros comerciales como Pueblo Serena y Esfera, Hospital Christus Muguerza y centros de trabajo que ofrece lo mejor a tu familia.
Dirección:
Calle:
Colonia: Loma Bonita Residencial
Dimensiones
Terreno: 373 M2
Construcción en cuatro plantas: 382m2
Especificaciones Plantas 4
Esta residencia cuenta con:
Nivel uno
• Cochera para 3 autos
• Cuarto de servicio
• Baño completo para servicio
• Dos bodegas
Nivel dos
• Cocina
• Recibidor
• Sala
• Comedor
• Balcón
• Baño
Nivel tres
• Recamara principal con baño completo y vestidor
• Balcón 1
• Recamara secundaria 1 con baño completo y vestidor
• Recamara secundaria 2 con baño completo y vestidor
• Balcón 2
• Closet de blancos
Nivel cuatro
• Sala de convivencia familiar
• Baño completo
• Lavandería
• Terraza
• Patio

