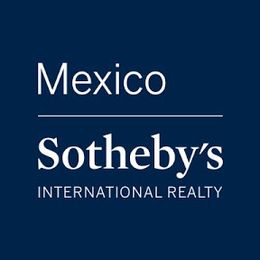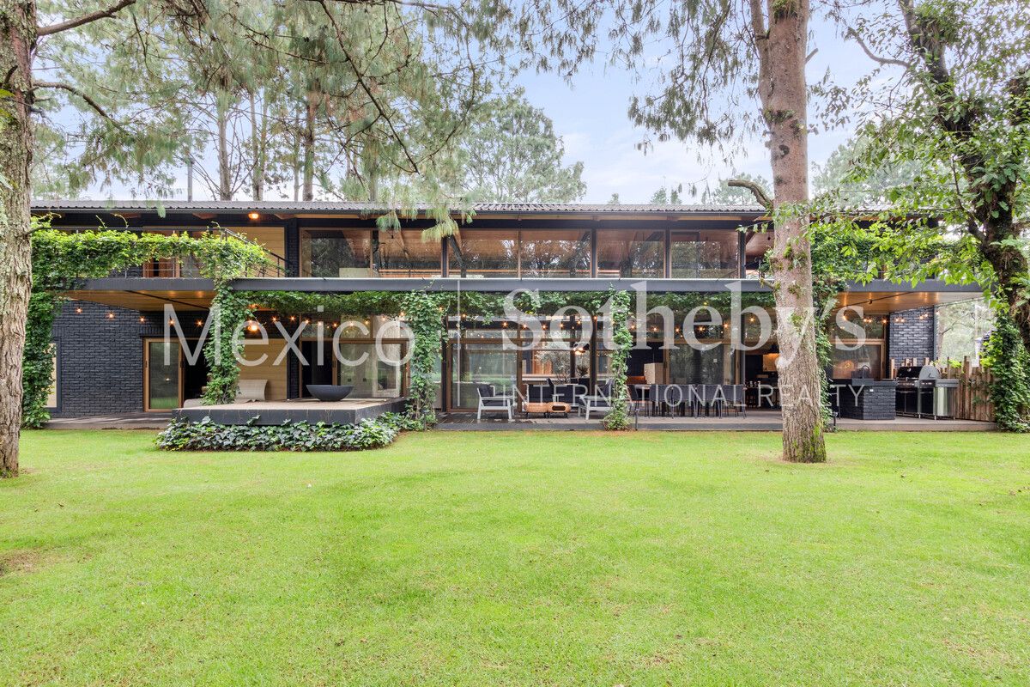
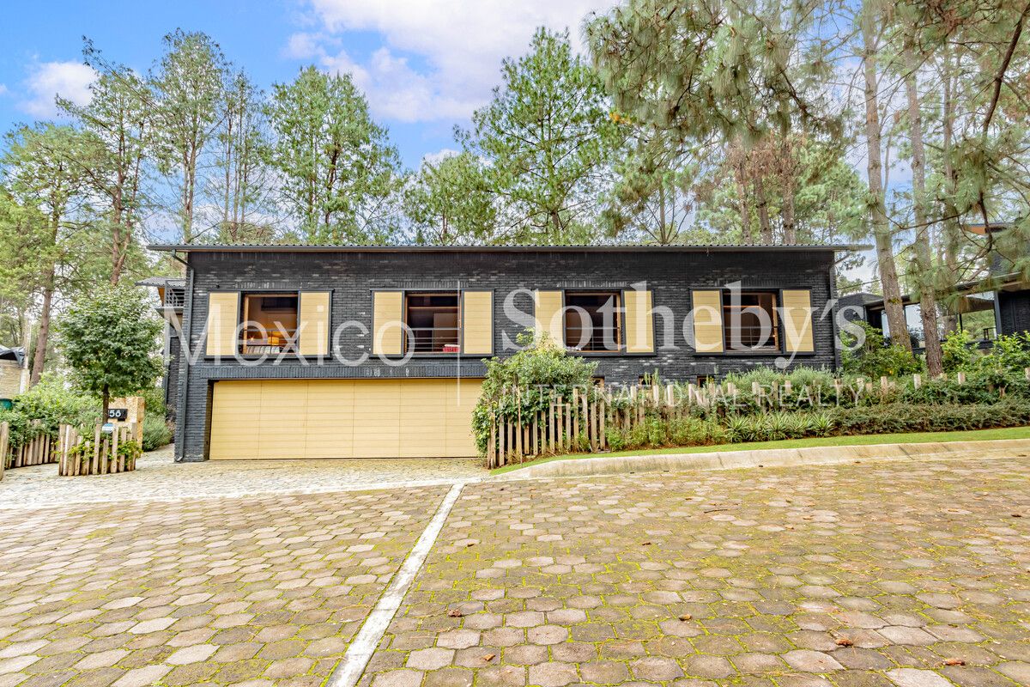
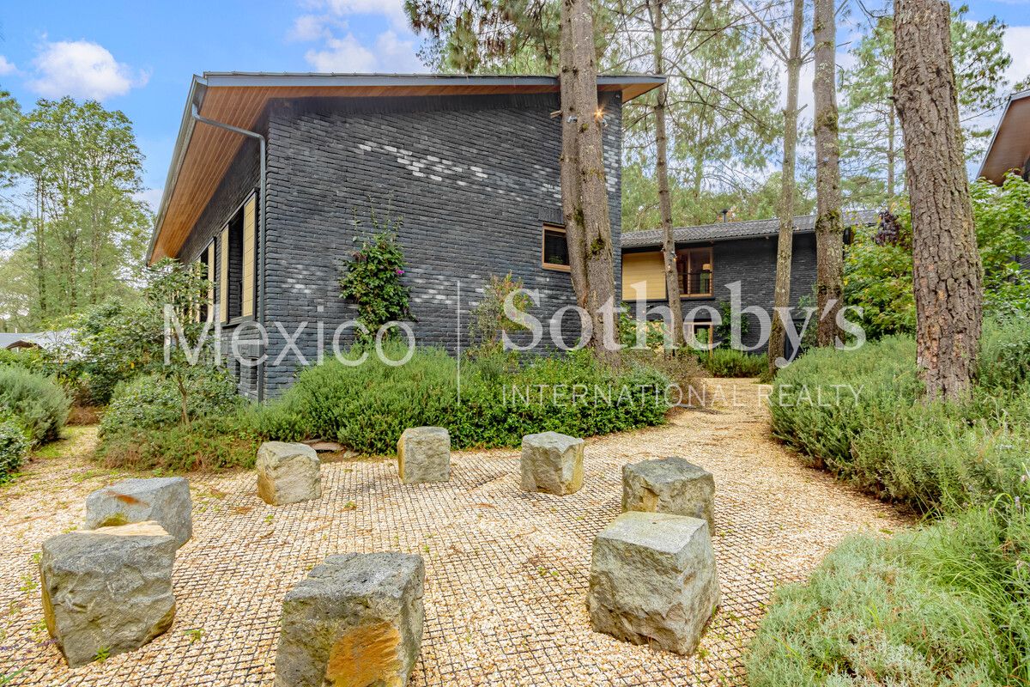
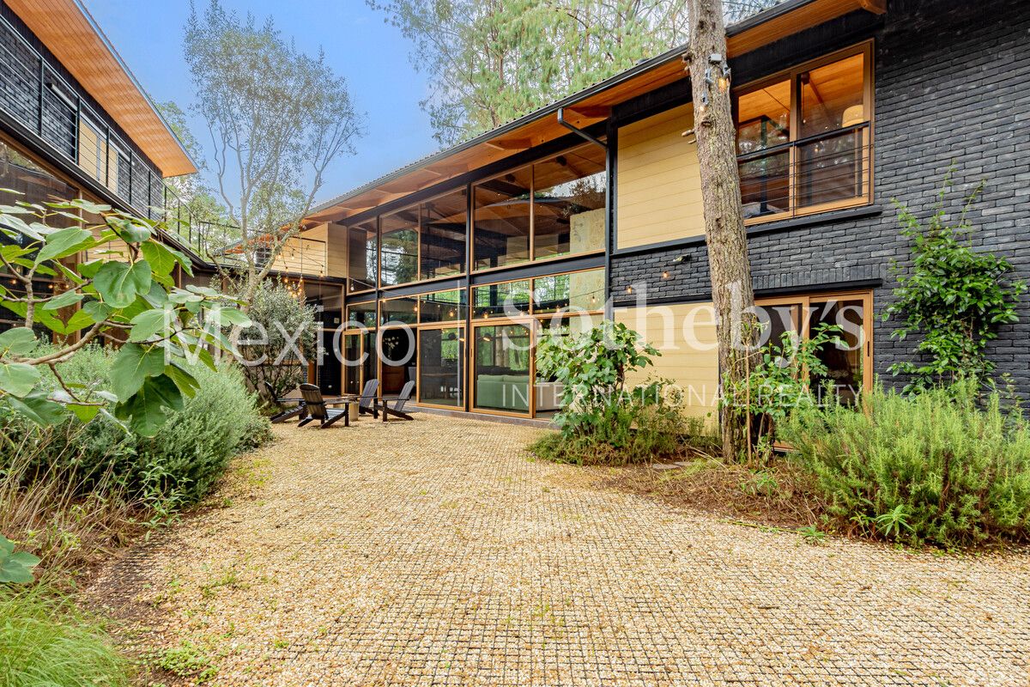
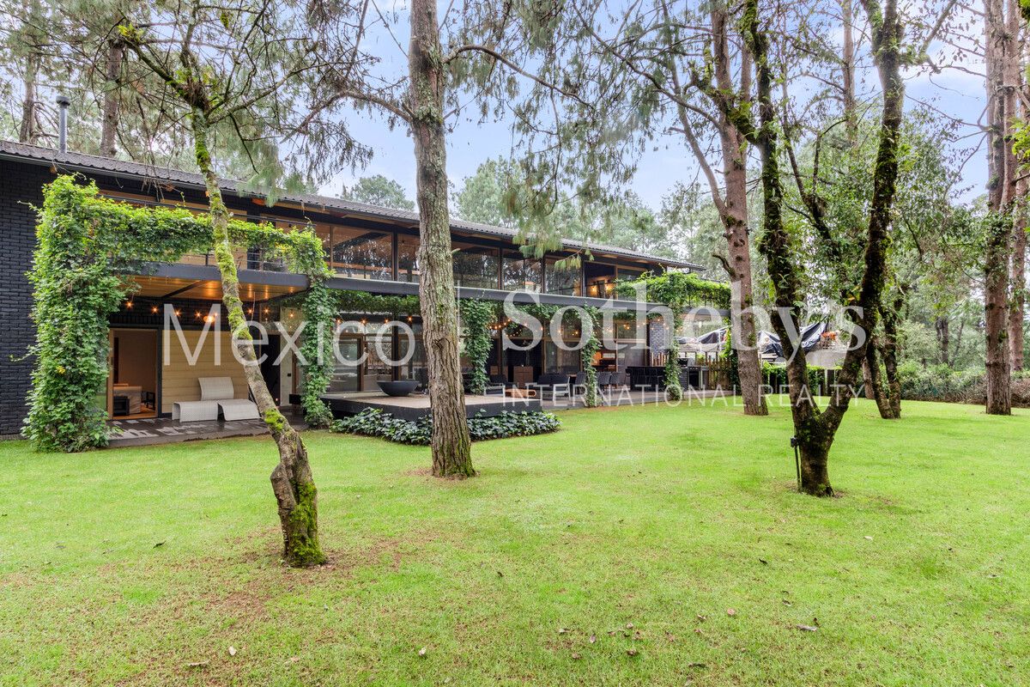
Exclusive Modern Residence for Sale in Rancho Avándaro, Valle de Bravo
This spectacular residence, located in the prestigious Rancho Avándaro Country Club in Valle de Bravo, offers the perfect balance between luxury, contemporary design, and advanced technology. With 1,523 m2 of land and 1,050 m2 of construction, this dream property redefines the concept of luxury living in one of the most exclusive and sought-after areas.
Main Features:
Architecture and Design:
The residence stands out for its spacious and bright areas, taking advantage of natural light through large windows with two types of glass: DUO VENT in the north-facing windows and windows with film to mitigate UV rays in the south-facing ones. This provides excellent thermal and acoustic efficiency. The gabled roofs in the main house and the single-pitched roof in the secondary house add a distinctive and modern touch. The panoramic views of the garden and the adjacent golf course are stunning from all angles.
Technology and Energy Efficiency:
The property features intelligent lighting systems, integrated sound, and hydronic heating in all areas, ensuring comfort in every corner. Additionally, it incorporates remotely controlled solar panels and an advanced security system with video surveillance, providing peace of mind and energy efficiency.
Distribution: Main House:
● Ground Floor:
Upon entering, you are welcomed by an elegant living room with a beige stone-clad fireplace, accompanied by a double-height dining room that is naturally illuminated thanks to the central garden. The gourmet kitchen is equipped with high-end appliances, such as a Cove dishwasher, WOLF cooking equipment (gas warming oven, microwave, six gas burners), a Sub-Zero double-door refrigerator, and a wine refrigerator and humidifier. The kitchen doors are of the soft-close type with automatic lighting upon opening.
● Terrace and Grill:
The outdoor area is a true oasis of relaxation and entertainment, with a terrace equipped with a jacuzzi, bar area, and a high-quality Weber grill. This space is ideal for social gatherings or enjoying intimate moments surrounded by the tranquility of the garden. The modern design of the grill allows for preparing everything from perfect cuts to gourmet smoked dishes, creating an environment conducive to outdoor enjoyment.
● Garden:
An extensive wooded garden of approximately 600 m2, bordering hole 5 of the golf course, offers a perfect setting for recreational activities, from morning exercise to picnic afternoons in nature.
● Upper Floor:
The master bedroom, a luxury retreat, includes a bathroom with a hydromassage, steam, and a spacious walk-in closet. The private terrace offers uninterrupted views of the natural landscape and the garden. This level also houses a multipurpose room, ideal for a gym, yoga room, or entertainment.
● Basement:
Designed for entertainment and leisure, this space includes a spacious family room perfect for games, home cinema, and an elegant wine cellar for storing wines. Ideal for private events or moments of relaxation.
Secondary House:
● Secondary Bedrooms:
The secondary house houses four functional design bedrooms, with double-height lofts and full bathrooms. Each bedroom has space for three beds (two on the bottom and one on the top), allowing for comfortable accommodation for several people.
● Parking and Storage:
Offers covered parking for 3 cars and uncovered parking for 3 additional vehicles, as well as a storage room for ATVs, kayaks, and adventure gear.
Don't miss the opportunity to make it yours! Schedule a visit and discover the true meaning of luxury in Valle de Bravo.Exclusiva Residencia Moderna en Venta en Rancho Avándaro, Valle de Bravo
Esta espectacular residencia, ubicada en el prestigioso Rancho Avándaro Country Club, en Valle de Bravo, ofrece el equilibrio perfecto entre lujo, diseño contemporáneo y tecnología avanzada. Con 1,523 m2 de terreno y 1,050 m2 de construcción, esta propiedad de ensueño redefine el concepto de vida de lujo en una de las zonas más exclusivas y demandadas.
Características Principales:
Arquitectura y Diseño:
La residencia destaca por sus espacios amplios y luminosos, aprovechando la luz natural a través de grandes ventanales con dos tipos de cristales: DUO VENT en las ventanas orientadas al norte y ventanas con película para mitigar los rayos UV en las orientadas al sur. Esto proporciona una eficiencia térmica y acústica excelente. Los techos a dos aguas en la casa principal y a un agua en la casa secundaria aportan un toque distintivo y moderno. Las vistas panorámicas al jardín y al campo de golf adyacente son impresionantes desde todos los ángulos.
Tecnología y Eficiencia Energética:
La propiedad cuenta con sistemas inteligentes de iluminación, sonido integrado y calefacción hidrónica en todas las áreas, asegurando confort en cada rincón. Además, incorpora paneles solares controlados a distancia y un avanzado sistema de seguridad con videovigilancia, brindando tranquilidad y eficiencia energética.
Distribución: Casa Principal:
● Planta Baja:
Al ingresar, te recibe una sala elegante con chimenea revestida en piedra beige, acompañada de un comedor de doble altura que se ilumina naturalmente gracias al jardín central. La cocina gourmet está equipada con electrodomésticos de alta gama, como un lavavajillas Cove, equipo de cocción WOLF (horno calentador a gas, microondas, seis quemadores de gas), un refrigerador doble puerta Sub-Zero, y un refrigerador y humidificador para vinos. Los canceles de la cocina son de apertura y cierre amortiguados con iluminación automática al abrir.
● Terraza y Asador:
El área al aire libre es un verdadero oasis de relajación y entretenimiento, con una terraza equipada con jacuzzi, área de bar y un asador Weber de alta calidad. Este espacio es ideal para reuniones sociales o disfrutar de momentos íntimos rodeados por la tranquilidad del jardín. El diseño moderno del asador permite preparar desde cortes perfectos hasta ahumados gourmet, creando un ambiente propicio para disfrutar al aire libre.
● Jardín:
Un extenso jardín arbolado de aproximadamente 600 m2, que colinda con el hoyo 5 del campo de golf, ofrece un entorno perfecto para actividades recreativas, desde ejercicio matutino hasta tardes de picnic en la naturaleza.
● Planta Alta:
La recámara principal, un refugio de lujo, incluye un baño con hidromasaje, vapor y un amplio walk-in closet. La terraza privada ofrece vistas ininterrumpidas al paisaje natural y
al jardín. Este nivel también alberga un salón de usos múltiples, ideal para un gimnasio,
sala de yoga o entretenimiento. ● Sótano:
Diseñado para el entretenimiento y el ocio, este espacio incluye una sala familiar amplia perfecta para juegos, cine en casa, y una elegante cava para almacenar vinos. Ideal para eventos privados o momentos de relajación.
Casa Secundaria:
● Recámaras Secundarias:
La casa secundaria alberga cuatro recámaras de diseño funcional, con tapancos a doble altura y baños completos. Cada recámara tiene espacio para tres camas (dos en la parte inferior y una en la parte superior), lo que permite alojar cómodamente a varias personas.
● Estacionamiento y Bodega:
Ofrece estacionamiento cubierto para 3 autos y descubierto para 3 vehículos adicionales, así como una bodegapara almacenar cuatrimotos, kayaks y equipos de aventura.
¡No pierdas la oportunidad de hacerla tuya! Agenda una visita y descubre el verdadero significado del lujo en Valle de Bravo.
