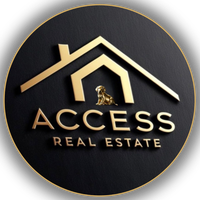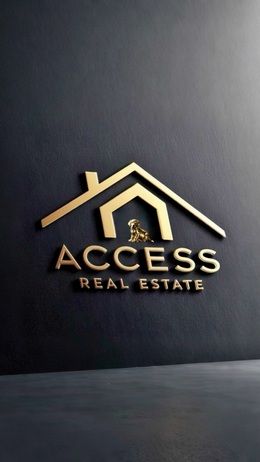





House with a surface area of 381m2 of land and 492.5m2 of construction.
The property is divided into 3 levels, each level with half levels.
On the first level, you will find:
- Entrance hall
- Parking for 4 cars
- Living room
- Dining room
- Fireplace
- Kitchen
- Half bathroom
- Service room with full bathroom
On a level above the first, there is:
- A study with a half bathroom
On the first half level, there is:
- Master bedroom with full bathroom with jacuzzi and walk-in closet.
- 2 secondary bedrooms
- Full bathroom
- Study
On the second half level, there is:
- Living room
- Bar
- Study
- Garden with grill and stone ovenCasa con una superficie de 381m2 de terreno y 492.5m2 de construcción.
La propiedad está dividida en 3 niveles y cada nivel en medios desniveles.
En el primer nivel se encuentra:
- Recibidor
- Estacionamiento para 4 automóviles
- Sala
- Comedor
- Chimenea
- Cocina
- Medio baño
- Cuarto de servicio con baño completo
En un nivel superior al primero, se encuentra:
- Un estudio con medio baño
En primer desnivel se encuentra:
- Recámara principal con baño completo con jacuzzi y vestidor.
- 2 recámaras secundarias
- Baño completo
- Estudio
En segundo desnivel se encuentra:
- Sala
- Cantina
- Estudio
- Jardín con asador y horno de piedra

