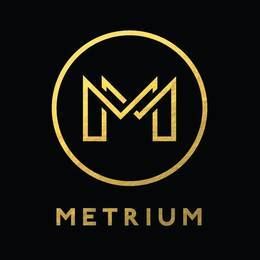





First level:
--Multipurpose room with interior and exterior entrance.
-Full bathroom
Ground floor:
-Receiver
-Living room
-Dining room
-Kitchen with island
-Stay
-Office
-Half a bathroom
-Laundry
-Two patio terraces
Upper floor:
-Master bedroom with full bathroom, dressing room with island and terrace.
--Secondary bedroom 1 with full bathroom, dressing room and terrace.
--Secondary bedroom 2 with full bathroom, dressing room and terrace.
---Secondary bedroom 3 with full bathroom and dressing room.
-Stay
-Roof top
Equipment:
-Solar panels
-Cistern
- Hydropneumatic
-Two units hot/cold pack
-Three hot/cold minisplits.
-Two boilers
-Closed safety circuit
-Stationary tank
-Heated pool
-FireplacePrimer nivel:
--Salón de usos multiples con entrada por el interior y por el exterior.
-Baño completo
Planta baja:
-Recibidor
-Sala
-Comedor
-Cocina con isla
-Estancia
-Oficina
-Medio baño
-Lavandería
-Dos terrazas en patio
Planta alta:
-Recamara principal con baño completo, vestidor con isla y terraza.
--Recamara secundaria 1 con baño completo, vestidor y terraza.
--Recamara secundaria 2 con baño completo, vestidor y terraza.
---Recamara secundaria 3 con baño completo y vestidor.
-Estancia
-Roof top
Equipamiento:
-Paneles solares
-Cisterna
-Hidroneumático
-Dos unidades paquete frio/calor
-Tres minisplits frio/calor.
-Dos boiler
-Circuito cerrado de seguridad
-Tanque estacionario
-Alberca climatizada
-Chimenea
Lomas de San Charbel, Chihuahua, Chihuahua

