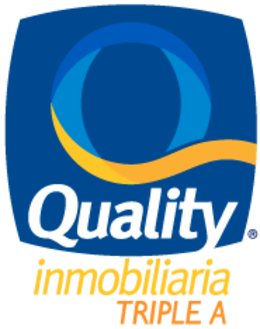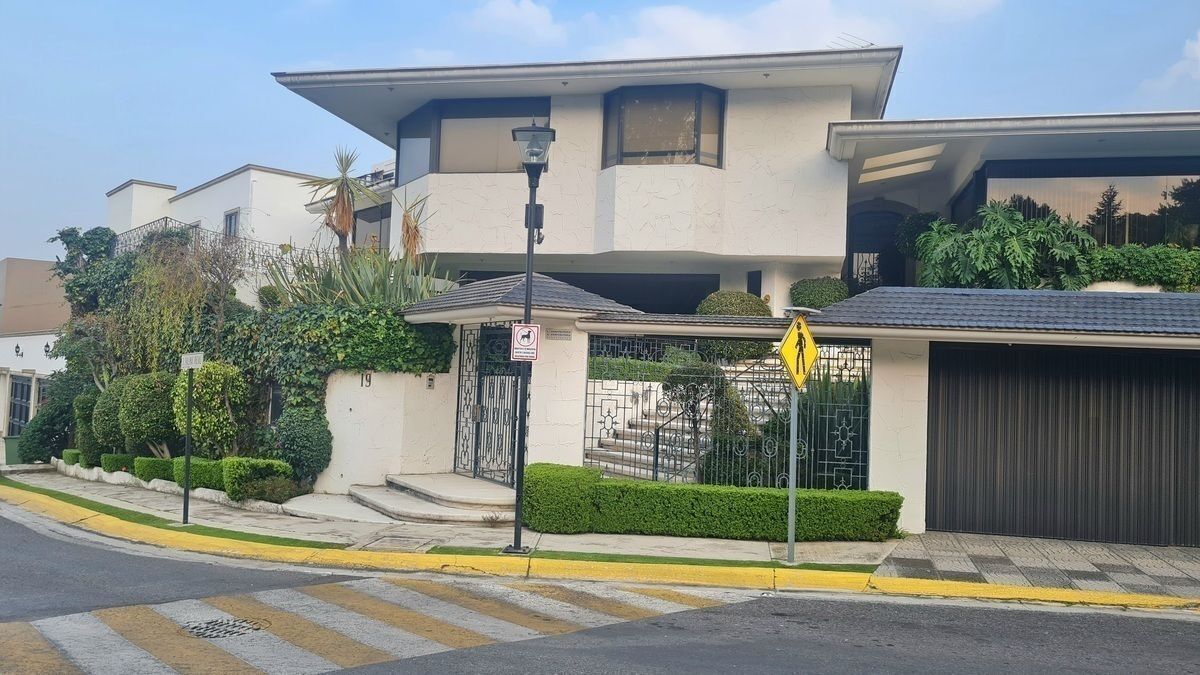
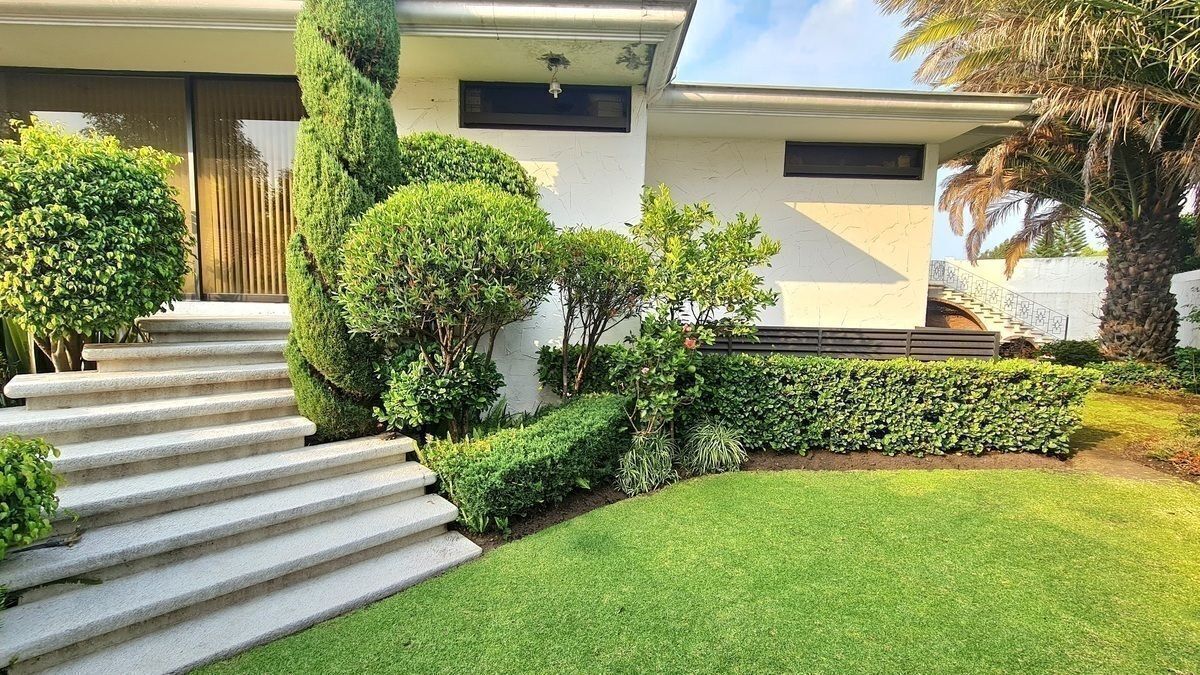

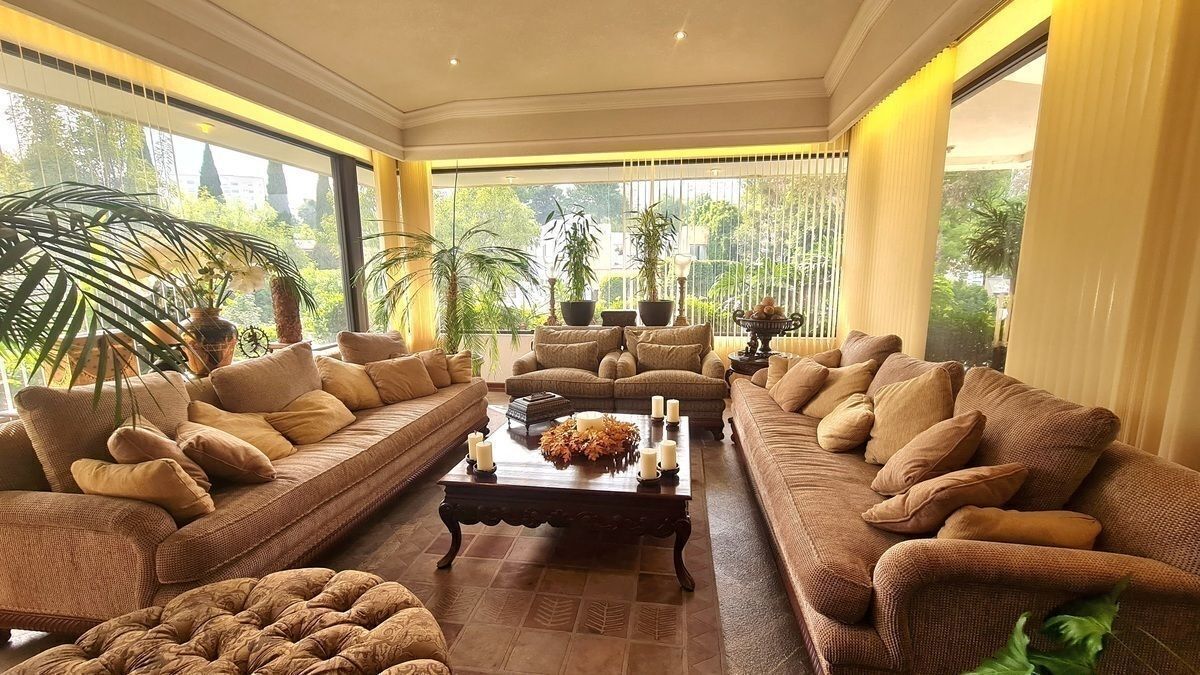

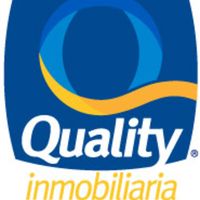
4-story house with a subdivision in Bosque de la Palma. The subdivision has security, a common garden for events, a children's zip line, and playgrounds.
LAND OF 878m2 with CONSTRUCTION of 799m2 DISTRIBUTED IN 4 floors
FLOOR 1 SOCIAL AREA: Most spaces with a view of the garden. Large built-in bar, wine cellar, adult area, play area, library and TV, gym, guest room with dressing room and full bathroom with tub, office with half bathroom with access point installation and wifi signal repeaters for the whole house.
FLOOR 2 FAMILY AREA: Vaulted ceilings, with double height. Entrance hall, guest bathroom, integral kitchen with central island, pantry closet, service staircase, large living and dining room divided by a fireplace and surrounded by large windows that allow a lot of natural light to enter. Breakfast area.
FLOOR 3 BEDROOMS: Master bedroom with air conditioning, dressing room for him and her, full bathroom with sauna, vanity. Two secondary bedrooms, one with access and view to the garden, the other with a terrace approximately 15m2 with a view of the city. TV room and library, room ideal for adapting a Safe room.
SERVICE FLOOR: Service staircase that communicates directly to the kitchen, 2 service rooms with 2 full bathrooms, driver or guard room, bathroom for driver, large laundry area with drying patio. Switchboard. Gardening room. Machine room, Storage.
GARDEN AND GARAGE: Fruit trees, barbecue area, space for 5 cars.
FINISHES:
Oak doors with an approximate thickness of 6cm
Cantera details on walls
Built-in furniture in oak wood
Wrought iron railings
Marble sink bars
Some vaulted ceilings and floor-to-ceiling doors
Skylights on the top floor
Moldings on ceilings
LED lights
SERVICES:
Stationary tank of 5,000 liters.
3 gas heaters
Heating
Hydropneumatic
Service switchboard on all floors
3 light wires
Cistern with a capacity of 2 water trucks
Sale $38,124,000
Maintenance $2,500 includes security from the main booth
By "Contacting" to inquire about this property, you are accepting the "Terms and Conditions" and "Privacy Notice".
Privacy Notice, Complaints, Suggestions, and more on our official site.
* The costs and taxes of the deed are NOT included in the sale price, as well as the furniture, appliances, and art shown in the photographs.
The measurements are illustrative and must be corroborated with the respective property titles and/or the property tax receipts. The published prices and availability may change without prior notice, so it should be verified with the real estate agency and the property owners.Casa de 4 pisos con Fraccionamiento en Bosque de la Palma. El Fraccionamiento tiene vigilancia, jardín común para eventos, tirolesa infantil, juegos infantiles.
TERRENO DE 878m2 con CONSTRUCCIÓN de 799m2 DISTRIBUIDO EN 4 pisos
PISO 1 AREA SOCIAL: La mayoría de los espacios con vista al jardín. Amplia Cantina empotrada, bodega de vinos, área para adultos, área de juegos, biblioteca y TV, gimnasio, recámara de visitas con vestidor y baño completo con tina, oficina con medio baño con instalación de access point y repetidores de señal wifi para toda la casa.
PISO 2 AREA FAMILIAR: Techos tipo bóveda, con doble altura. Recibidor, baño de visitas, cocina integral con isla central, closet alacena, escalera de servicio, amplia sala y comedor dividida como chimenea y rodeado de grandes ventanales que permiten ingrese mucha luz natural. Área desayunador.
PISO 3 RECAMARAS: Recámara principal con aire acondicionado, vestidor para él y para ella, Baño completo con sauna, Tocador.
Dos recámaras secundarias, una de ellas con acceso y vista al jardín, la otra con Terraza aproximadamente de 15m2 con vista a la ciudad. Sala de televisión y biblioteca, cuarto ideal para adaptar un Safe room.
PISO DE SERVICIO: Escalera de servicio que se comunica directo a cocina, 2 cuartos de servicio con 2 baños completos, cuarto de chofer o vigilante, baño para chofer, área de lavado amplia con patio de secado. Conmutador. Cuarto de jardinería. Cuarto de máquinas, Bodega.
JARDIN Y GARAGE: Árboles frutales, área de asador, Espacio para 5 autos.
ACABADOS:
Puertas de encino con grosor aproximado de 6cm
Detalles de cantera en muros
Muebles empotrados en madera de encino
Barandales de hierro forjado
Barras de lavabo en mármol
Algunos techos abovedados y puertas de piso a techo
Tragaluces en último piso
Molduras en techos
Focos led
SERVICIOS:
Tanque estacionario de 5,000 lts.
3 calentadores de gas
Calefacción
Hidroneumático
Conmutador de servicio en todos los pisos
3 hilos de luz
Cisterna con capacidad de 2 pipas de agua
Venta $38'124,000
Mantenimiento $2,500 incluye vigilancia de caseta principal
Al "Contactar" para consultar esta propiedad, estás aceptando los "Términos y Condiciones" y "Aviso de privacidad".
Aviso de Privacidad, Quejas, Sugerencias y más en nuestro sitio oficial.
* Los gastos e impuestos de escrituración NO están incluidos en el precio de venta, así como el mobiliario, electrodomésticos y arte que se muestran en las fotografías.
Las medidas son ilustrativas y deben de corroborarse con los títulos de propiedad respectivos y/o las boletas predial.
Los precios publicados y la disponibilidad pueden cambiar sin previo aviso por lo que se debe de verificar con la inmobiliaria y los propietarios de los inmuebles.
Bosques de las Palmas, Huixquilucan, Estado De México

