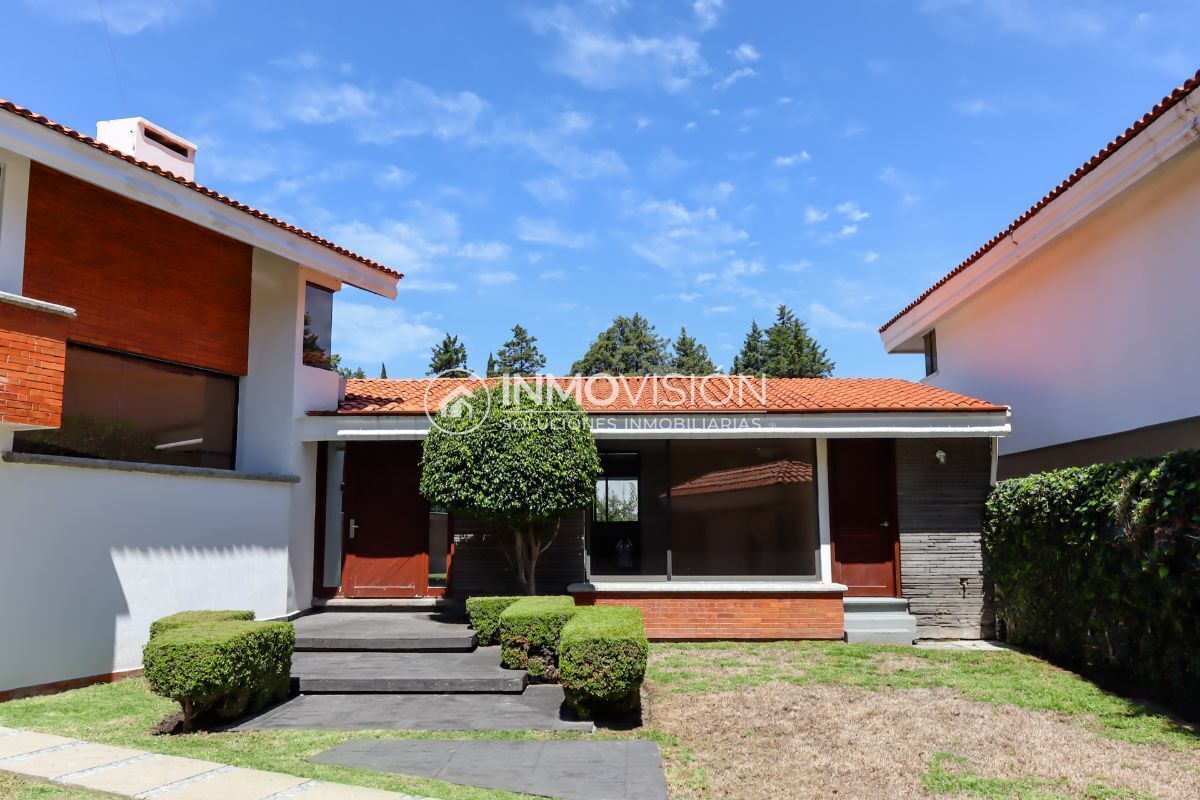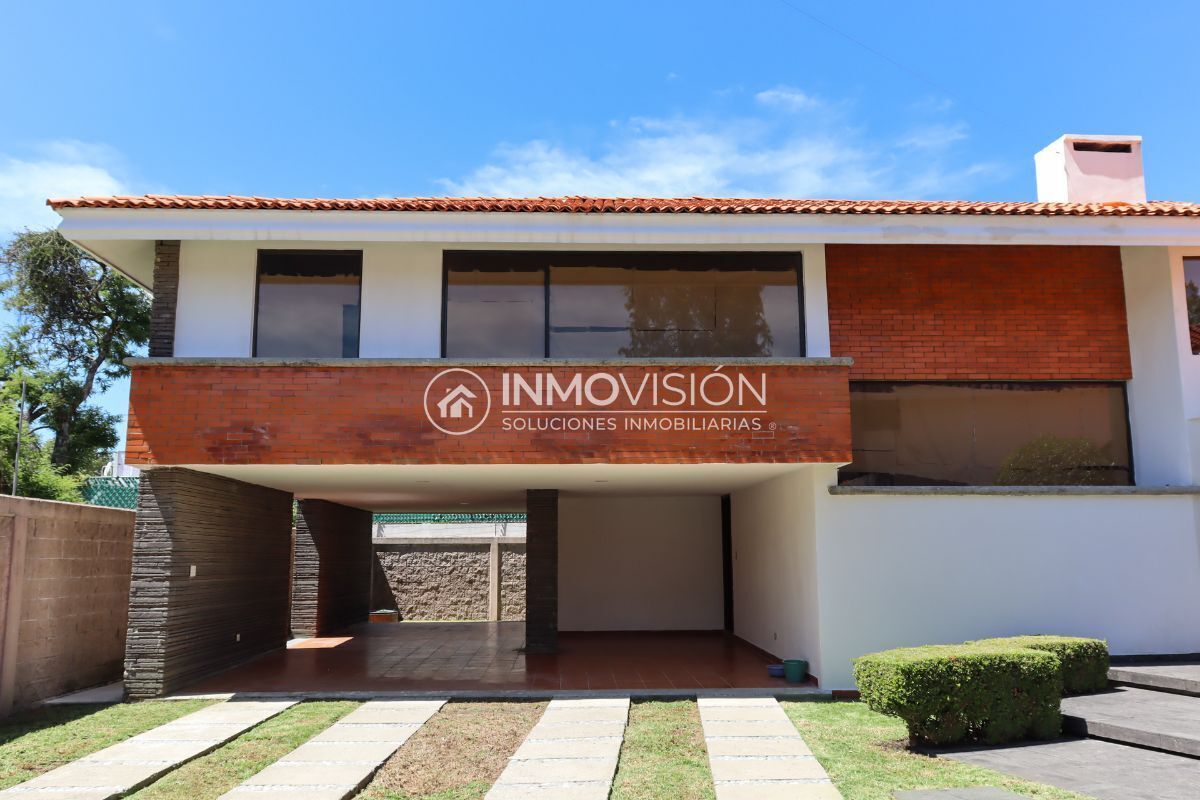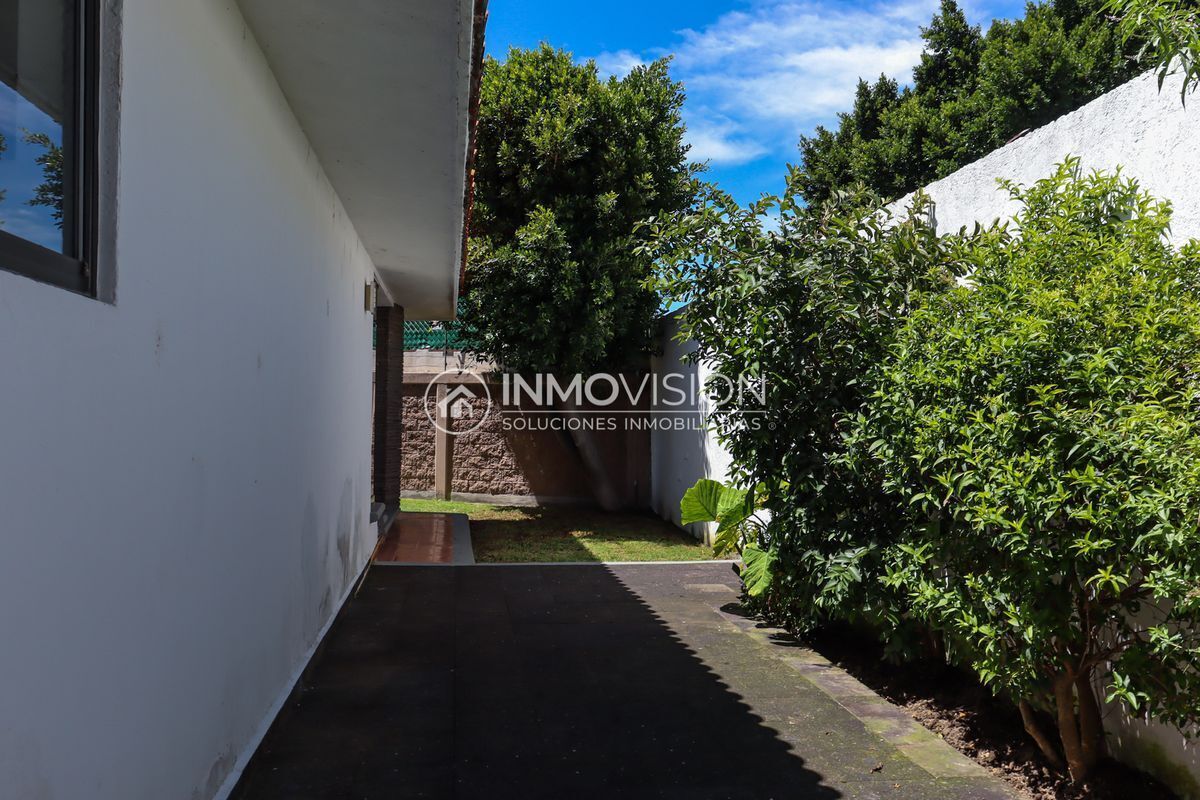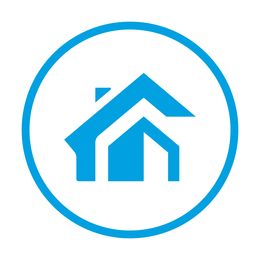





House for Rent in Fracción Cipreses de Zavaleta, near Recta a Cholula, San Andrés Cholula, Calzada Zavaleta, La Paz.
Its location allows easy access to all kinds of services in a safe, familiar and well-connected environment.
The house consists of 2 squared sections of +/- 135", one with 2 levels and the other with 1 level. Main access in the center of both.
On the ground floor there is a living room, dining room with terrace, toilet, kitchen, pantry, half bathroom and interior office. Service area with separate access to the laundry room, roof terrace and service room. Outside there is a covered garage for 3 cars with cellar and secondary access to interiors.
Upstairs there are 3 bedrooms with a full bathroom each and a large TV room with fireplace. The house has American oak wood floors and a triple-height central lobby. New American oak staircase in 3/4" table and in bedrooms and TV staves in treated pine. Closets, doors and bathroom furniture in mahogany.
New 60x60 large ceramic floors in the kitchen and breakfast area. Aluminum windows, decorated gardens, pantry closet for dishes and glasses. Guest closet with security compartment complete the interiors.
As outdoor equipment, it has a tank of 20,000 liters, hydropneumatic equipment, 2 heaters, new water tank, electric gate, 2 entrances, electric fence, natural gas and central heating.
Property free of encumbrances and current property payment.
The property has been recently remodeled, the tile was lifted from the slabs, it was waterproofed and replaced with new roof tile. Floors were replaced in kitchen/breakfast and pantry areas. The interior walls are presented with new paint, with borders for 3D decoration. The main access door is new, as are the aluminum chandeliers in the bathrooms and the carpet in the living room have just been installed.
The house is located at the end of the street, which provides privacy and tranquility. It has a large garden surrounding the property, an oak stave, a gable roof, spacious and bright spaces.
Summary of the distribution:
Ground Floor
• Living room with access to terrace and garden
• Dining room
• Large Integral Kitchen with Access to the Garden
• Studio
• Winery
• Half Guest Bathroom
• Closet
• Laundry Room
• Service Room
• Cupboard
• Large garden
• 5 Spaces for Cars (3 places with covered space)
Upper Floor:
• Family Room with fireplace and balcony with views of the garden and the Popocatépetl volcano
• Master Bedroom with Dressing Room and Full Bathroom with Double Sink
• Secondary Bedroom with Closet and Full Bathroom
• Secondary Bedroom with Closet
• Full Bathroom for Secondary Bedroom
The house is in perfect condition, ready for delivery.Casa en Renta en Fraccionamiento Cipreses de Zavaleta, cercano a Recta a Cholula, San Andrés Cholula, Calzada Zavaleta, La Paz.
Su ubicación permite un fácil acceso a toda clase de servicios en un entorno seguro, familiar y bien conectado.
La casa consta de 2 secciones en escuadra de +/- 135", una con 2 niveles y otra con 1 nivel. Acceso principal en el centro de ambas.
En planta baja tiene sala, comedor con terraza, desayudanor, cocina, despensa, medio baño y despacho en interiores. Área de servicio con acceso independiente para cuarto de lavado, zotehuela y cuarto de servicio. En el exterior consta de garage techado para 3 autos con bodega y acceso secundario a interiores.
En planta alta tiene 3 recámaras con baño completo cada una y una sala amplia de TV con chimenea. La casa tiene pisos de duela de encino americano y el lobby central de triple altura. Escalera nueva de encino americano en tabla 3/4" y en recámaras y TV duela de pino tratado. Clósets, puertas y muebles de baño en caoba.
En cocina y desayunador pisos nuevos de cerámica gran formato 60x60. Ventanería en aluminio, jardinerías decoradas, closet pantry para vajillas y copas. Closet de visitas con compartimiento de seguridad completan los interiores.
Como equipamiento exterior tiene cisterna de 20,000 lts. equipo hidroneumático, 2 calentadores, tinaco de agua nuevo, portón eléctrico 2 accesos, cerca eléctrica, gas natural y calefacción central.
Propiedad libre de gravámenes y pago de predial al corriente.
El inmueble esta recién remodelado, se levanto la teja de las losas, se impermeabilizo y se sustituyó con teja nueva. Se reemplazaron pisos en áreas de cocina/desayunador y despensa. Se presentan los muros interiores con pintura nueva, con cenefas de decoración 3D. La puerta de acceso principal es nueva, así como también la cancelería de aluminio en baños y la alfombra en sala está recién instalada.
La casa se encuentra al final de calle lo cual brinda privacidad y tranquilidad. Cuenta con un amplio jardín que rodea la propiedad, duela de encino, techo en dos aguas, espacios amplios e iluminados.
Resumen de la distribución:
Planta Baja
• Sala con acceso a terraza y jardín
• Comedor
• Cocina Integral Amplia con Acceso al Jardín
• Estudio
• Bodega
• Medio Baño de Visitas
• Closet
• Cuarto de Lavado
• Cuarto de Servicio
• Alacena
• Jardín Amplio
• 5 Espacios para Automóviles (3 lugares con espacio techado)
Planta Alta:
• Family Room con chimenea y balcón con vistas al jardín y al volcán Popocatépetl
• Recámara Principal con Vestidor y Baño Completo con Doble Lavabo
• Recámara Secundaria con Closet y Baño Completo
• Recámara Secundaria con Closet
• Baño Completo para Recámara Secundaria
La casa esta en perfecto estado, lista para su entrega.

