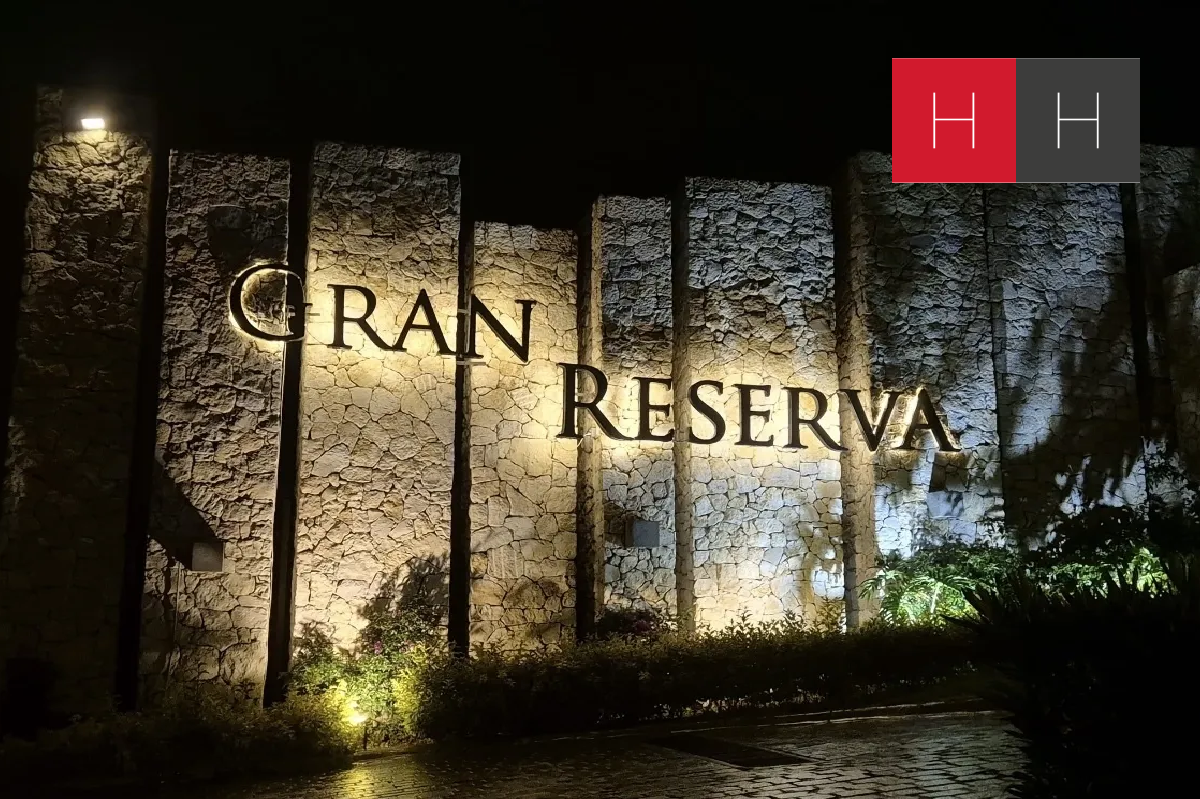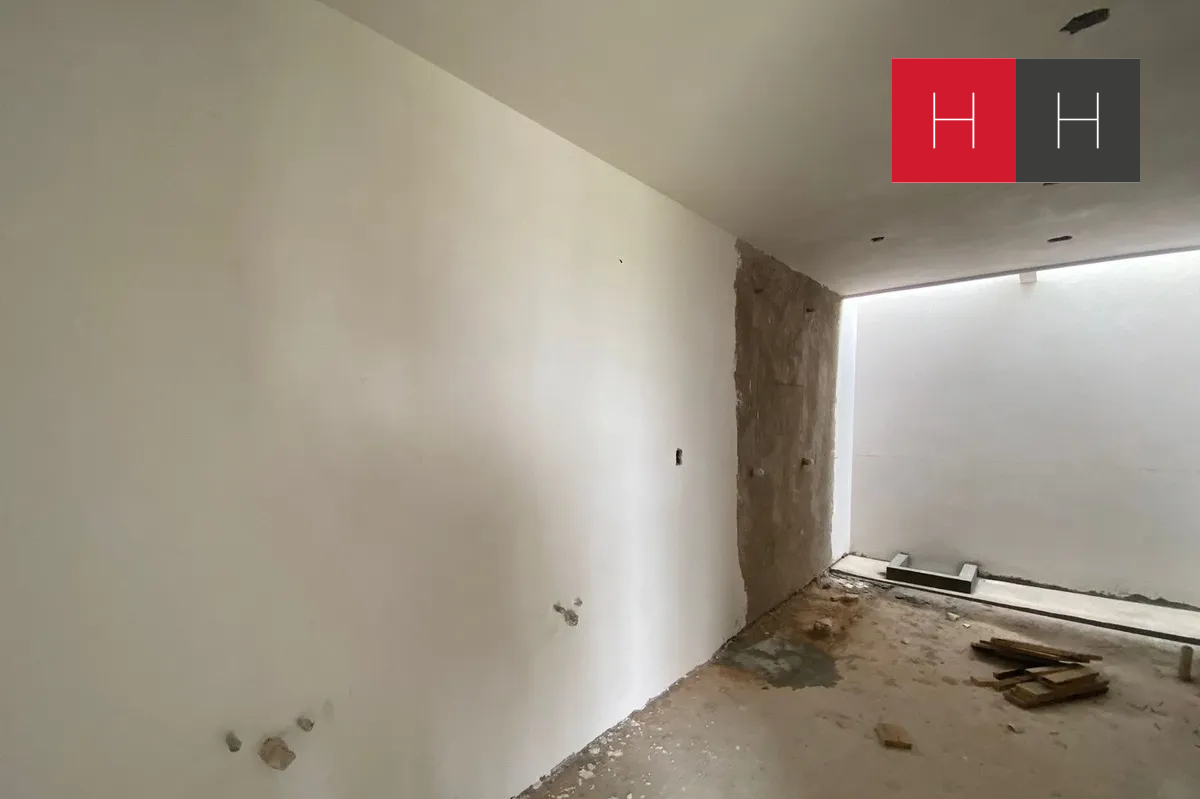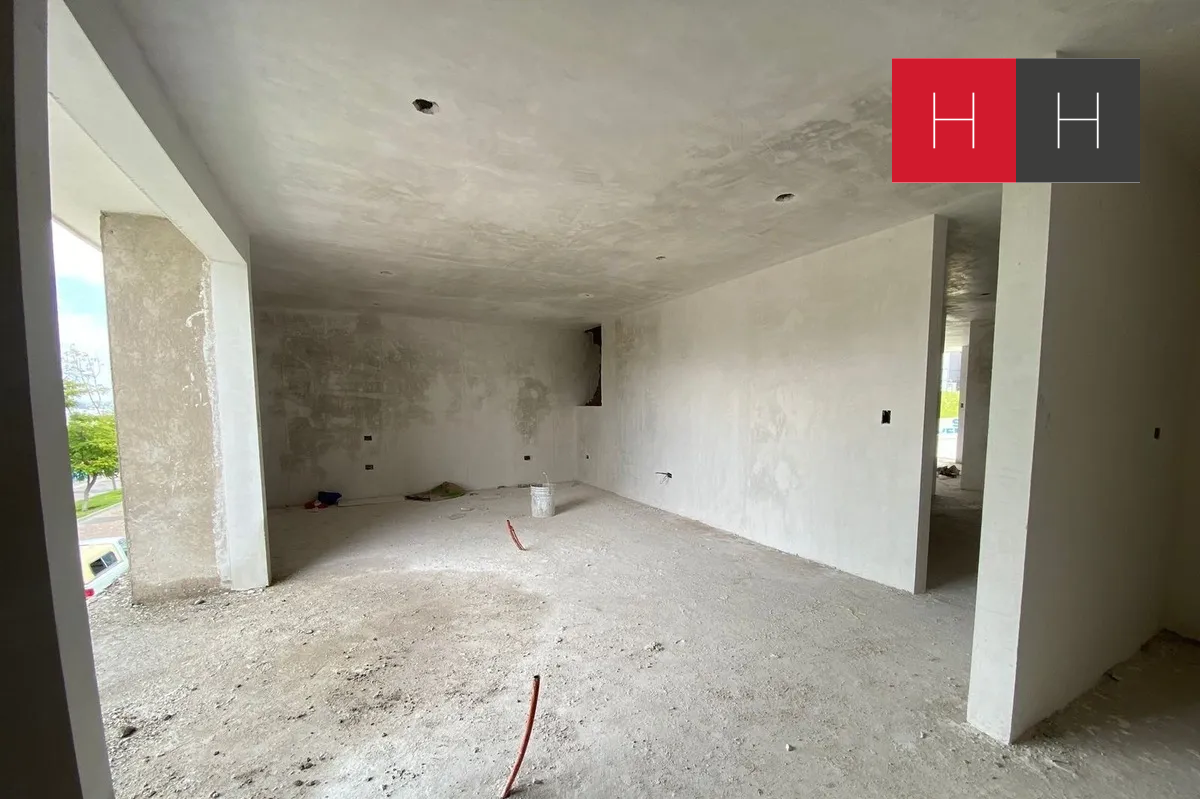





Land 246.48 M2
Construction 476 M2
GROUND FLOOR
Garage for 3 cars
Service hallway
Office with independent entrance or bedroom with full bathroom
Kitchen with island, cabinets with tinted tempered glass countertop
Pantry
Septic area and storage
Service room with full bathroom
Garden with 55 M2
Living room with double height
Dining room with terrace
Triple height stairwell
UPPER FLOOR
TV room with reading or work area
Master bedroom 32 m2 bed area
Spacious walk-in closet with island
Bathroom with WC cabin
Double shower, tub, indoor garden in bathroom
2 Secondary bedrooms with full bathroom each and walking closet in both bedrooms
ROOF GARDEN
Game room or gym with half bathroom.
Pergola
Area for grill with sink
2 bedrooms with closet and independent bathroom
Laundry room
Drying area
Storage or ironing room.Terreno 246.48 M2
Construcción 476 M2
PLANTA BAJA
Garage para 3 autos
Pasillo de servicio
Oficina con entrada independiente o recámara con baño completo
Cocina con isla, gabinetes en cubierta de cristal templado entintado
cuarto de despensa
Área de séptico y bodega
Cuarto de servicio con baño completo
Jardín Con 55 M2
Sala a doble altura
Comedor con terraza
Cubo de escalera triple altura
PLANTA ALTA
Sala tv con área de lectura o de trabajo
Habitación principal 32 m2 área de cama
Vestidor amplio con isla
Baño con cabina WC
Doble regadera, tina, jardín interior en baño
2 Recámaras secundarias con baño completo cada una y walking closet en ambas recámaras
ROOF GARDEN
Sala de juegos o gimnasio con medio baño.
pergolado
area para asador con tarja
2 recámaras con closet y baño independiente
Cuarto de lavado
Área de tendido
Bodega o cuarto de planchado.

