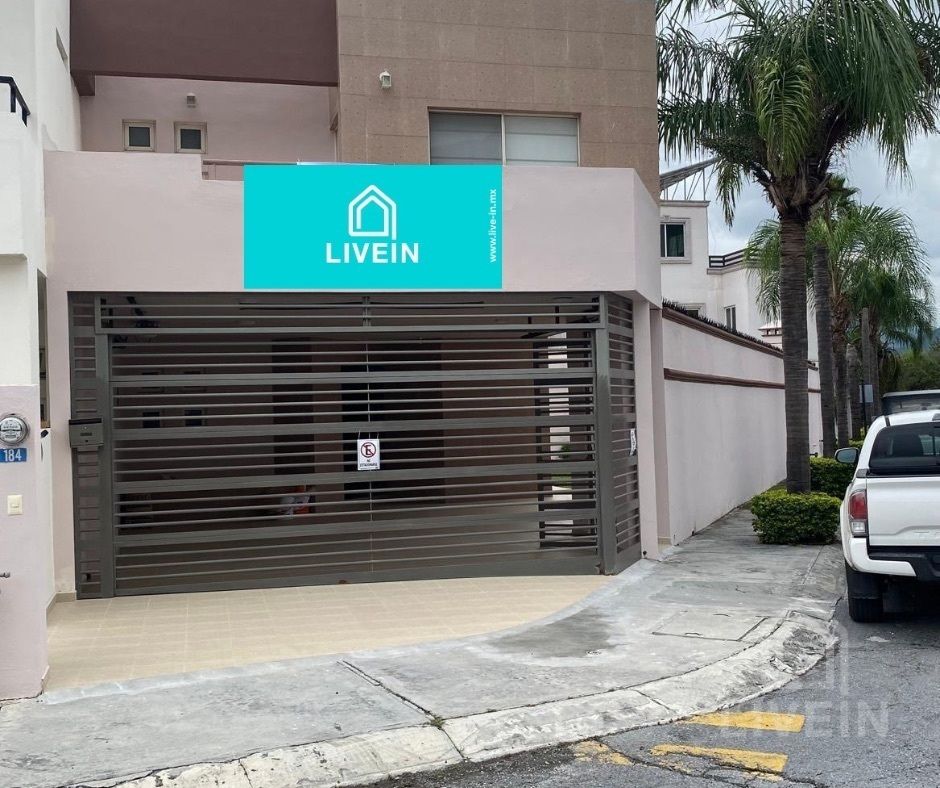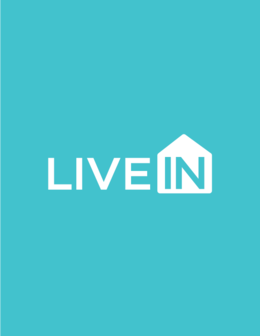





Land 273.11 sq. meters
Construction 192.00 sq. meters
Corner house with excess land
Upper Floor with 3 Bedrooms, 2.5 bathrooms, Each Bedroom air-conditioned with walk-in closets, Living room and Sink, Master Bedroom with balcony, Stairs to 3rd floor.
Ground Floor with 1/2 bathroom, Air-conditioned Living-Dining room, Integral Kitchen, Laundry, Garage for 2 cars, electric garage door, Patio and Palapa with fountains, refractory brick grill, fans, large patio with natural grass and flower beds.
Adjacent walls of 31.58 meters, 24.01, and 19.53 meters.Terreno 273.11 mts2
Construcción 192.00 mts2
Casa en esquina con excedente de terreno
Planta Alta con 3 Recamaras, 21/2 baños, Cada Recamara climatizada con sus vestidores, Estancia y Sinc, Recamara Principal con balcon, Escalera para 3er piso.
Planta Baja con 1/2 baño, Sala Comedor Climatizada, Cocina Integral, Lavandería, Cochera para 2 autos, puerta de cochera eléctrica, Patio y Palapa con fuentes, asador de ladrillo refractario, abanicos, patio grande con cesped natural y jardineras.
Bardas colindantes de 31.58 mts, 24.01, y 19.53mts
