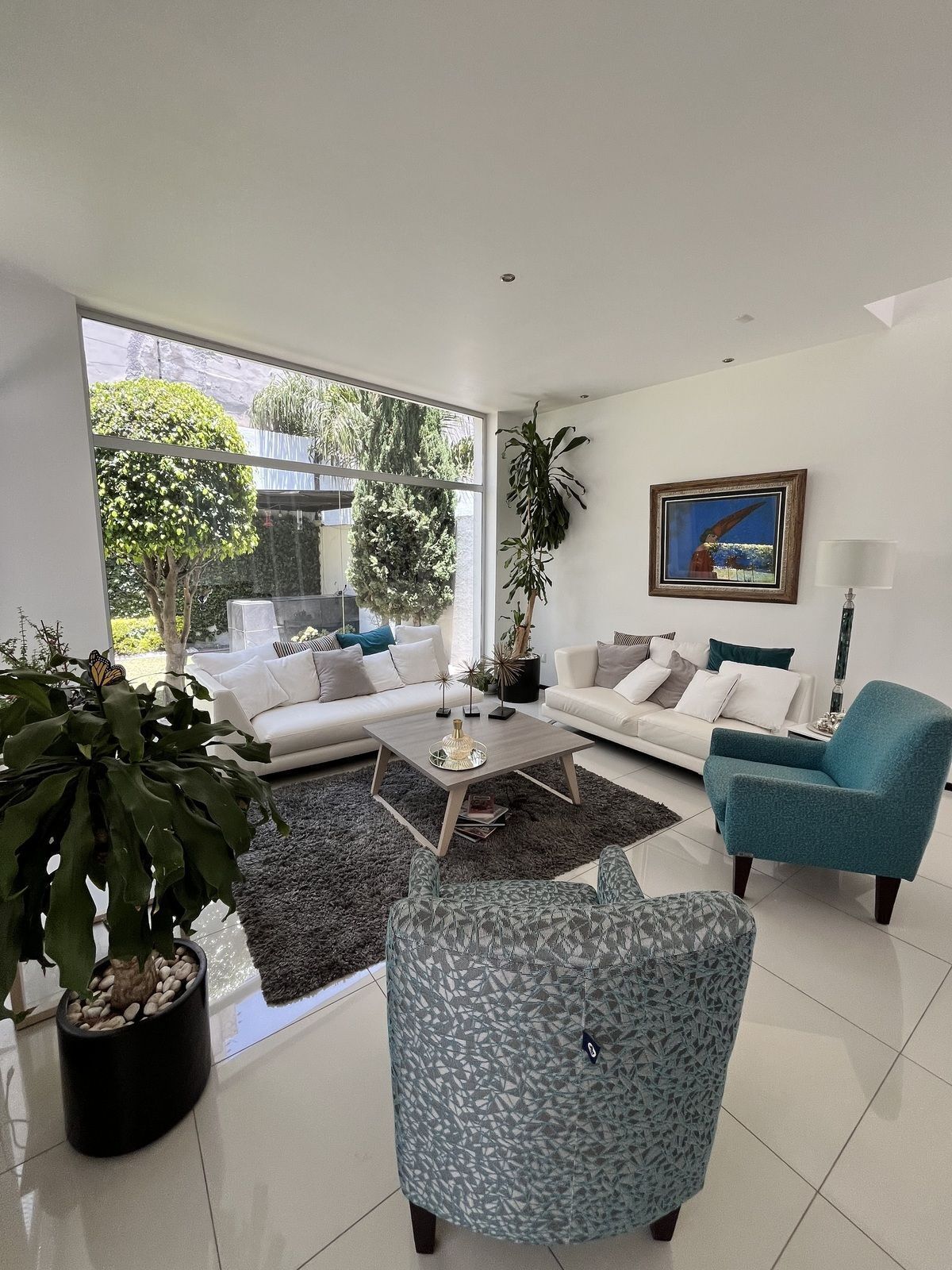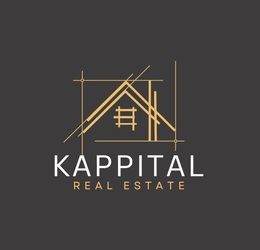





Land 245 m2
Construction 425.40 m2
Modern house distributed over 3 levels
Basement:
Electric gates
Covered parking for 3 cars
2 1/2 for bar area and/or parking
Storage room
Bar with bar, counter with furniture and mirror, rack for glasses, rack for wines, sink, and TV furniture
Interior terrace
Guest closet
Laundry and drying area
Storage room
Service room with full bathroom
Rainwater cistern
Drinking water cistern
Hydropneumatic
Heater for 4 bathrooms
Ground floor:
Terrace at main entrance
Balcony
Office
1/2 guest bathroom
Guest closet
Fully equipped kitchen with bar
Pantry
Living room and dining room
Terrace and garden
Covered grill with sink and bar
Green wall in garden and terrace
Upper floor:
Master bedroom with blinds, full bathroom, walk-in closet, and balcony
Secondary bedroom with blinds, closet, full bathroom
Secondary bedroom with blinds, closet, full bathroom, and terrace
Linen closet
TV room
Rooftop:
Potable water tank
Rainwater tank
Domes in PB hallway
Dome in upper floor bathrooms
Storage room
11 years of construction
Monthly fee $1,500
24/365 security of the subdivision
QR system for visits
Aluminum windows
Screen and blackout blinds in bedrooms and office
Engineered wood on the upper floor
Ceramic tile in basement and ground floor.Terreno 245 m2
Construcción 425.40 m2
Moderna casa distribuida en 3 niveles
Sótano:
Portones eléctricos
Estacionamiento techado para 3 autos
2 1/2 para área de bar y/o estacionamiento
Bodega
Bar con bar, contra barra con mueble y espejo, rack para copas, rack para vinos, tarja, y mueble de TV
Terraza interior
Closet de visitas
Área de lavado y tendido
Bodega
Cuarto de Servicio con baño completo
Cisterna Pluvial
Cisterna potable
Hidroneumático
Calentador para 4 baños
Planta baja:
Terraza en entrada principal
Balcón
Oficina
1/2 baño de vivitas
Closet de visitas
Cocina integral equipada con barra
Despensa
Estancia y Comedor
Terraza y Jardín
Asador techado con tarja y barra
Muro verde en jardín y terraza
Planta Alta:
Recámara principal con persianas, baño completo, vestidor y balcón
Recámara secundaria con persianas, clóset, baño completo
Recámara secundaria con persianas, clóset, baño completo y terraza
Clóset de Blancos
Sala de TV
Azotea:
Tinaco de agua potable
Tinaco de agua pluvial
Domos en pasillo PB
Domo en baños de planta alta
Bodega
11 años de construcción
cuota mensual $1,500
Seguridad del Fraccionamiento 24/365
Sistema QR para visitas
Ventanas con aluminio
Persianas screen y black out en recámaras y oficina
Madera de ingeniería en planta alta
Loseta cerámica en sótano y PB
