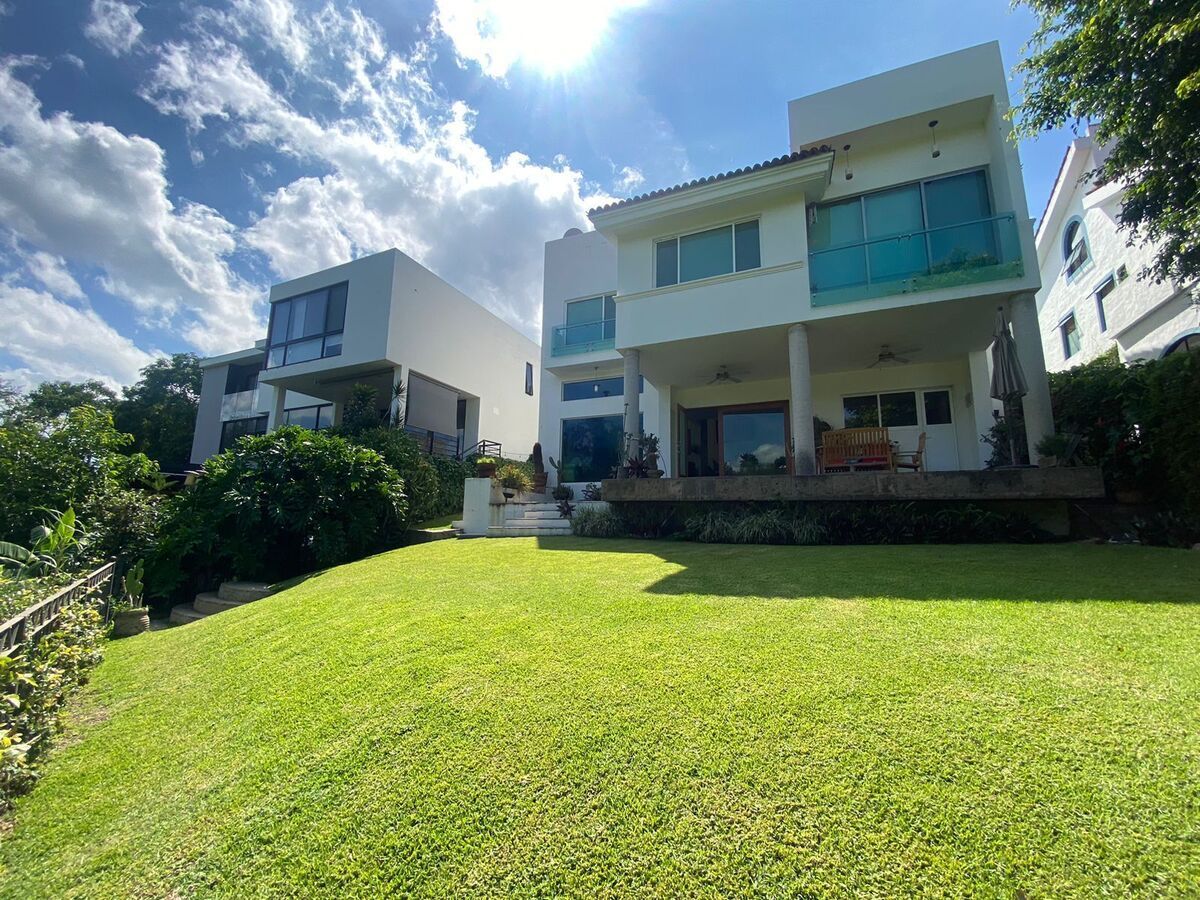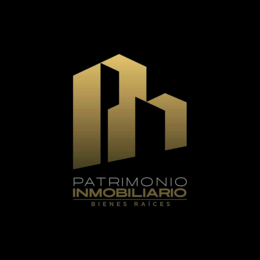





HOUSE FOR SALE
LAS CAÑADAS
VIEW OF THE GOLF COURSE
$ 11,900,000
ENVIRONMENT
Located in the exclusive subdivision Las Cañadas, within an environment surrounded by nature. This property offers a relaxed and family-oriented lifestyle. Still, it is close to all the services of a modern city such as banks, shopping centers, gyms, restaurants, and general services.
FEATURES
All your rooms have a view of the golf course.
Terrace and garden adjacent to the field with elevated views for privacy.
Main door at street level. Spacious and ventilated areas. Large closets, beautiful architectural details such as large windows, stainless steel staircase, and dome. Security system. It also has a beautiful garden.
DESCRIPTION
• Land 450 mt2
• Construction 310 mt2
• Bedrooms 3 with full bathroom
• Bathrooms 3 1/2
• Garage for 2 cars
• 2 balconies
• 1 terrace.
• Front and back garden.
FIRST LEVEL
• Living room
• Dining room
• Kitchen
• Half bathroom
• Terrace
• Garden
• Service room.
• Laundry room.
SECOND LEVEL
• 3 bedrooms
• 3 full bathrooms
• Linen closet.
• Master bedroom with walk-in closet.
• Study
• Mezzanine/TV room
LUXURY FINISHES
• Marble floor
• Architectural carpentry.
• Aluminum
• Tinted glass to provide heat protection.
• Marble staircase
• Handrails in stainless steel and glass
• Landscaping.CASA EN VENTA
LAS CAÑADAS
VISTA AL CAMPO DE GOLF
$ 11,900,000
ENTORNO
Ubicada en el exclusivo fraccionamiento Las Cañadas, dentro de un entorno rodeado de naturaleza. Esta propiedad ofrece un estilo de vida relajado y familiar. Aun así, cerca de todos los servicios de una ciudad moderna como bancos, centros comerciales, gym, restaurantes, servicios en general.
CARACTERÍSTICAS
Todas tus habitaciones tienen vista al campo de golf.
Terraza y jardín colinda con el campo con vista elevada para privacidad.
Puerta principal a nivel de calle. Amplios espacios y ventilados. Closets grandes, Bellos detalles arquitectónicos como ventanales amplios, escalera de acero inoxidable y cúpula. Sistema de seguridad. También cuenta con un hermoso jardín.
DESCRIPCIÓN
• Terreno 450 mt2
• Construcción 310 mt2
• Habitaciones 3 con baño completo
• Baños 3 1/2
• Cochera para 2 automóviles
• 2 balcones
• 1 terraza.
• Jardín delantero y trasero.
PRIMER NIVEL
• Sala
• Comedor
• Cocina
• Medio baño
• Terraza
• Jardín
• Cuarto de servicio.
• Cuarto de lavado.
SEGUNDO NIVEL
• 3 habitaciones
• 3 baños completos
• Closet de blancos.
• Recámara principal con walk-in closet.
• Estudio
• Mezanine/ sala TV
TERMINADOS DE LUJO
• Piso de mármol
• Carpintería arquitectónica.
• Aluminio
• Vidrios en tintex para brindar protección de calor.
• Esclera en mármol
• Pasamanos en acero inoxidable y cristal
• Jardinería

