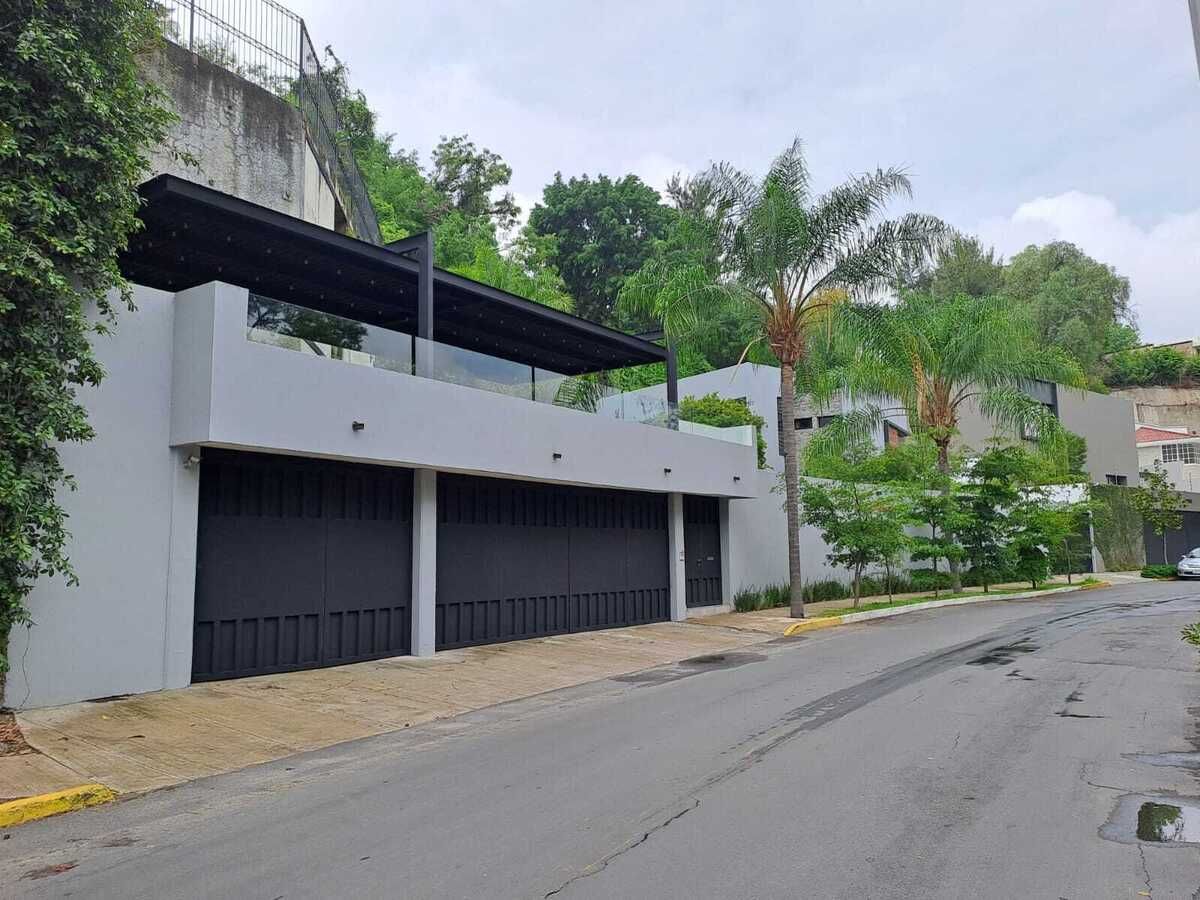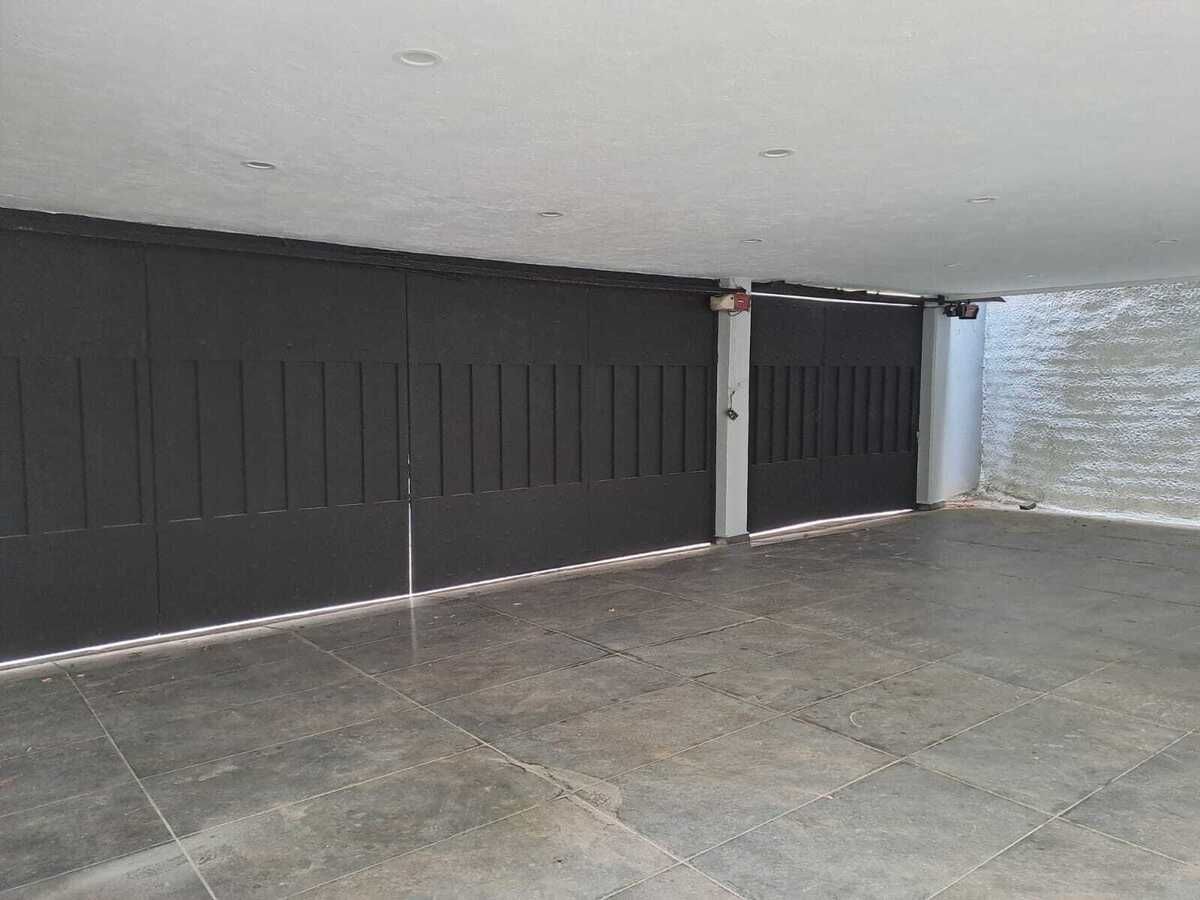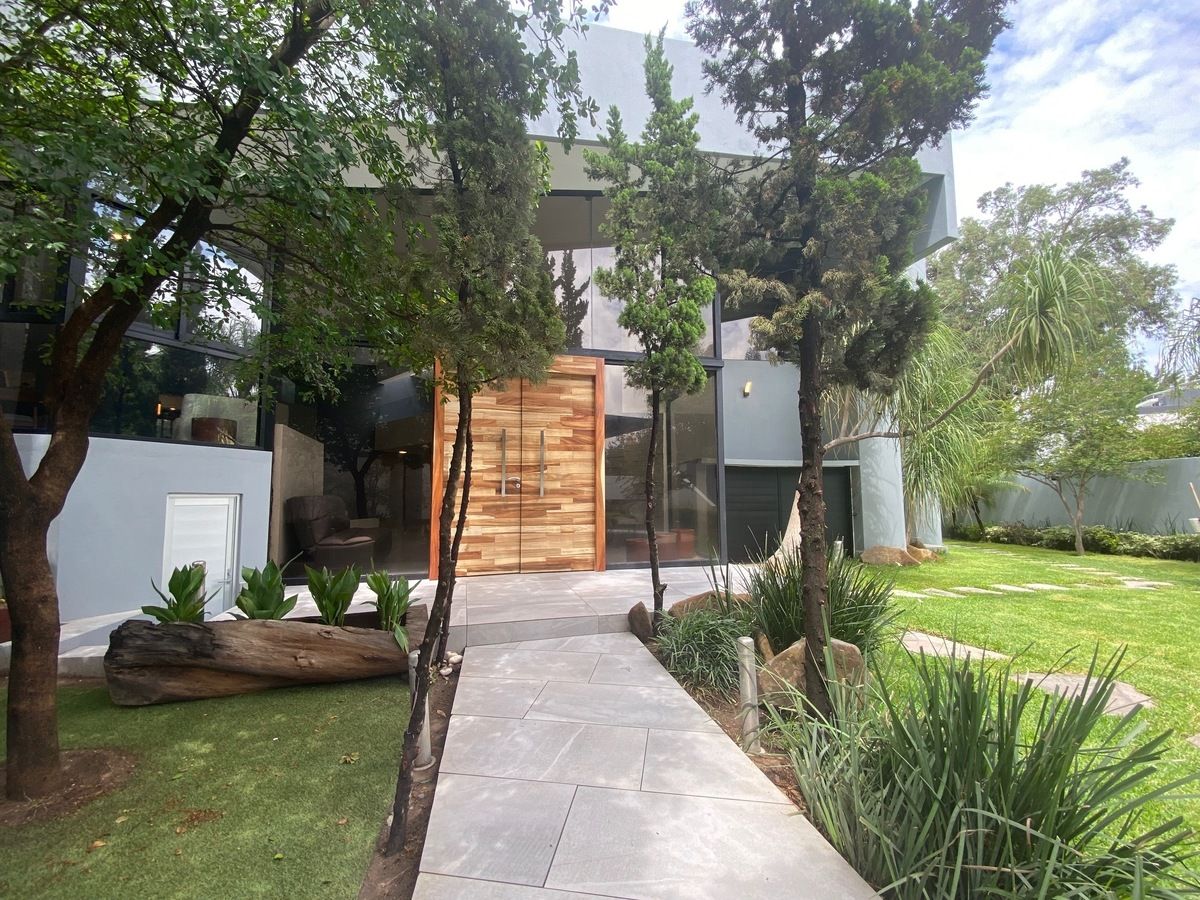





Residence with luxury finishes, spacious areas and modern design
Front 50 m2 approx. Irregular background
Land 950 m2 Construction 896
On 3 levels
4 bedrooms 2 with closet and share a bathroom, one with bathroom and dressing room are 3 on the first level
Master bedroom with double dressing room jacuzzi
Office on the first level with built-in parota bookcase
6 garages 4 covered with electric gate
Large entrance hall and double height bar
Dining room overlooking the gardens and terrace
Living room overlooking the waterfall with natural water deposits
Integral kitchen with parota wood furniture and granite countertop, pantry with divisions in material and tile, patio, basement with cellar, laundry room, service room with full bathroom and wardrobe.
Large gardens with walkways and jacuzzi inside the garden
Large terrace overlooking Paseo de la Cañada and gardens has a fire pit with polished concrete benches and LED lightingResidencia con terminados de lujo, amplios espacios y diseño moderno
Frente 50 m2 aprox Fondo es irregular
Terreno 950 m2 Construcción 896
En 3 niveles
4 recamaras 2 con closet y comparten baño, una con baño y vestidor son 3 en primer nivel
Recamara principal con doble vestidor jacuzzi
Oficina en primer nivel con librero empotrado de parota
6 cocheras 4 techados con portón eléctrico
Amplio recibidor y bar en doble altura
Comedor con vista a los jardines y terraza
Sala con vista a la cascada con yacimientos de agua natural
Cocina integral con muebles de madera de parota y cubierta de granito, despensa con divisiones en material y azulejo, patio, sotano con cava, cuarto de lavado, cuarto de servicio con baño completo y ropería.
Amplios jardines con andadores y jacuzzi dentro del jardín
Amplia terraza con vista hacia paseo de la cañada y jardines cuenta con fogatero con bancas de concreto pulido e iluminación led

