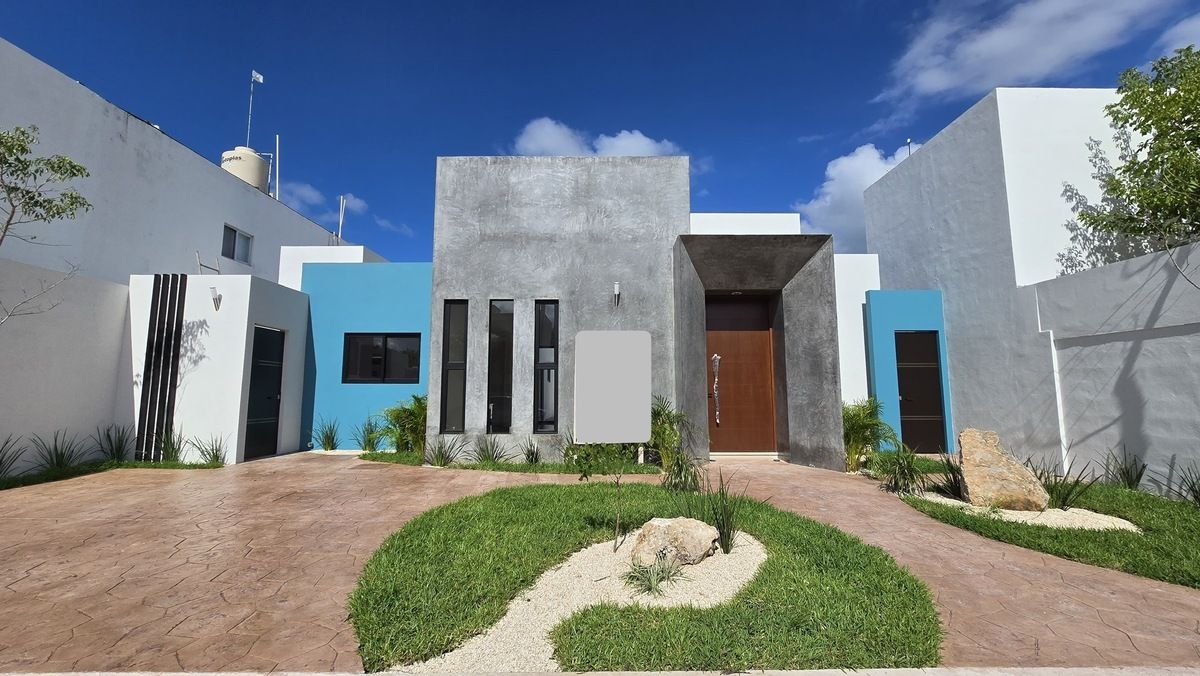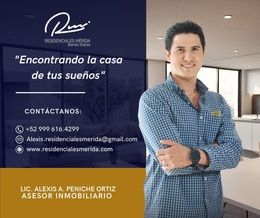





DELIVERY DATE: LIST.
MAINTENANCE FEE: $1,200.00
QUOTED LOT FROM THE PUBLICATION
Model Cozumel.
Front: 14.50 mt
Depth: 30 m
Land: 435.00 m2
Construction: 220.00 m2
DISTRIBUTION:
GROUND FLOOR:
• Parking for two cars with stamped concrete
• Front garden designed with grass and plants
• Living / dining room with a height of 3.7 meters
• Open kitchen with granite countertop and island with upper and lower cabinetry
• Half bathroom for guests
• Service hallway
• Laundry area
• Drying area
• Cistern of 4,000 lts
• 1 Secondary bedroom with full bathroom, closet space, and direct access to the garden.
• Hallway to bedrooms with closet space for linens.
• 1 Secondary bedroom with full bathroom, closet space, and direct access to the garden.
• Interior garden in the hallway for ventilation and lighting.
• 1 Master bedroom with spacious walk-in closet, full bathroom with double sink, and direct access to the garden.
• Pool with chukum finish of 4.00 mt x 5.00 mts
• Backyard with white gravel
• Water well with submersible pump
SPECIFICATIONS AND FINISHES OF THE PROPERTY:
• PORCELAIN TILES IN 60 X 60 CM RECTIFIED FORMAT
• CISTERN OF 4,000 LTS OF WATER
• BIODIGESTER
• TANK OF 1,100 LTS
• KITCHEN WITH MILKY WAY GRANITE OR SIMILAR
• KITCHEN CABINETRY IN MDF MATERIAL
• SANTO TOMAS MARBLE ON BATHROOM COUNTERTOPS
• CAOBILLA FRAME UNDER SINK COUNTERTOPS
• CREAM MAYA MARBLE EDGES (OR SIMILAR) ON STAIRS
• FLOOR-TO-CEILING FRONT DOOR
• PLASTER FINISHES ON WALLS
• PREPARATION FOR AIR CONDITIONING WITH WIRING AND BREAKERS
• CERAMIC FINISH IN WET AREA IN SECONDARY BATHROOMS
• PORCELAIN FINISH IN WET AREA WITH GLASS BORDER IN MASTER BATHROOM
• WOOD-LOOK CERAMIC TILE IN BATHROOMS AND BALCONY
• PREPARATION FOR VOICE AND DATA
• ONE PIECE TOILETS BRAND CATO (OR SIMILAR)
• SINKS BRAND CASTEL
• SINGLE HANDLE FAUCETS BRAND CASTEL
ADDITIONALS WITH EXTRA COST:
Interior:
• Closet for master bedroom on ground floor
• Closet for secondary bedroom on upper floor
• Closet for secondary bedroom on upper floor
• Linen closet
• Mosquito nets on windows
• Stationary gas tank with copper piping
• 4th bedroom
• 1 Service room with bathroom
• Covered garage
ALL ADDITIONALS ARE QUOTED AT THE TIME THE CLIENT REQUESTS IT.
LOCATION.
-16min from hospitals
-14min from the best universities
-19min from shopping centers
-26min from the beaches.
AMENITIES
-Club House
-Gym
-Paddle courts
-Children's playground
-2 Linear parks
-Semi-Olympic pools
-Sports courts
-Perimeter wall
-Pet park
-Commercial area
SALES POLICIES
-Reservation: $50,000.00 (refundable for 7 days)
-Down payment: 30%.
FINANCING
Own resources with payment plan during construction.
Traditional bank loans (Only for ready or soon-to-be-delivered houses)
Pre-sales with traditional mortgage loans: Increase $150,000.00 pesos to the list price.
Land + Construction loan (Only for pre-sale houses)
NOTICE
-Prices and availability are subject to change without prior notice.
-The images and perspectives are for illustrative purposes only.
-It does not include furniture, decorative items, or equipment not described in the property sheet.
-The price does not include notarial fees, appraisals, acquisition taxes, or bank commissions.
-The information, including the delivery date and other additional details, is subject to change without prior notice.FECHA DE ENTREGA: LISTA.
CUOTA DE MANTENIMIENTO: $1,200.00
LOTE COTIZADO DE LA PUBLICACION
Modelo Cozumel.
Frente: 14.50 mt
Fondo: 30 m
Terreno: 435.00 m2
Construccion: 220.00 m2
DISTRIBUCIÓN:
PLANTA BAJA:
• Estacionamiento para dos coches con concreto estampado
• Jardín delantero de diseño con pasto y plantas
• Sala / comedor corridos a altura de 3.7 metros
• Cocina abierta con meseta de granito e isla con carpintería superior e inferior
• Medio baño de visitas
• Pasillo de servicio
• Área de lavado
• Área de tendido
• Cisterna de 4,000 lts
• 1 Recamara secundaria con baño completo, espacio de closet y salida
directa al jardín.
• Pasillo hacia recamaras con espacio de closet de blancos.
• 1 Recamara secundaria con baño completo, espacio de closet y salida
directa al jardín.
• Jardín interior en pasillo para ventilación e iluminación.
• 1 Recamara principal con closet vestidor amplio, baño completo con doble
lavabo y salida directa al jardín.
• Piscina con acabado chukum de 4.00 mt x 5.00 mts
• Patio trasero con gravilla blanca
• Pozo de agua con bomba sumergible
ESPECIFICACIONES Y ACABADOS QUE TIENE LA PROPIEDAD:
• PISOS DE PORCELANATO EN FORMATO DE 60 X 60 CM RECTIFICADO
• CISTERNA DE 4,000 LTS DE AGUA
• BIODIGESTOR
• TINACO DE 1,100 LTS
• COCINA CON GRANITO VIA LACTEA O SIMILAR
• CARPINTERIA DE COCINA EN MATERIAL MDF
• MARMOL SANTO TOMAS EN MESETAS DE BAÑOS
• ENCAJANADO DE CAOBILLA DEBAJO DE MESETAS DE LAVABOS
• BORDES DE MARMOL CREMA MAYA (O SIMILAR) EN ESCALERAS
• PUERTA DE ENTRADA DE PISO A TECHO
• ACABADOS DE YESO EN PAREDES
• PREPARACION PARA AIRES ACONDICIONADOS CON CABLEADO Y
BREAKES
• ACABADO CERAMICO EN AREA HUMEDA EN BAÑOS SECUNDARIOS
• ACABADO DE PORCELANATO EN AREA HUMEDA CON CENEFA DE VIDRIO
EN BAÑO PRINCIPAL
• PISO CERAMICO TIPO MADERA EN BAÑOS Y BALCON
• PREPARACION PARA VOZ Y DATOS
• RETRETES DE BAÑO ONE PIECE MARCA CATO (O SIMILAR)
• LAVABOS MARCA CASTEL
• MONOMANDOS MARCA CASTEL
ADICIONALES CON COSTO EXTRA:
Interior:
• Closet recamara principal planta baja
• Closet recamara secundaria planta alta
• Closet recamara secundaria planta alta
• Closet de blancos
• Mosquiteros en ventanas
• Tanque de gas estacionario con tubería de cobre
• 4ta. recamara
•1 Habitación de servicio con baño
• Garage techado
TODOS LOS ADICIONALES SE COTIZAN AL MOMENTO QUE EL CLIENTE, LO REQUIERA.
UBICACIÓN.
-16min de hospitales
-14min de las mejores universidades
-19min de centros comerciales
-26min de las playas.
AMENIDADES
-Casa Club
-Gimnasio
-canchas de páddel
-Juegos infantiles
-2 Parques lineales
-Albercas semi olimpica
-Canchas deportivas
-Barda perimetral
-Pet park
-Área comercial
POLITICAS DE VENTA
-Apartado: $50,000.00 (devolutivo por 7 días)
-Enganche: 30%.
FINANCIAMIENTO
Recursos propio con plan de pagos durante la obra.
Creditos bancarios tradicionales (Solo para casas listas o próximas a entrega)
Preventas con creditos hipotecarios tradicionales: Aumentar $150,000.00 mil pesos al precio de lista.
Credito terreno + Construcción (Solo para casas en preventa)
AVISO
-Precios y disponibilidad sujetos a cambio sin previo aviso.
-Las imágenes y perspectivas son únicamente ilustrativas.
-No incluye muebles, artículos decorativos ni equipamiento no descrito en la ficha del inmueble.
-El precio no incluye gastos notariales, avalúo, impuestos de adquisición, ni comisiones bancarias.
-La información, incluyendo la fecha de entrega y otros detalles adicionales, está sujeta a cambios sin previo aviso.

