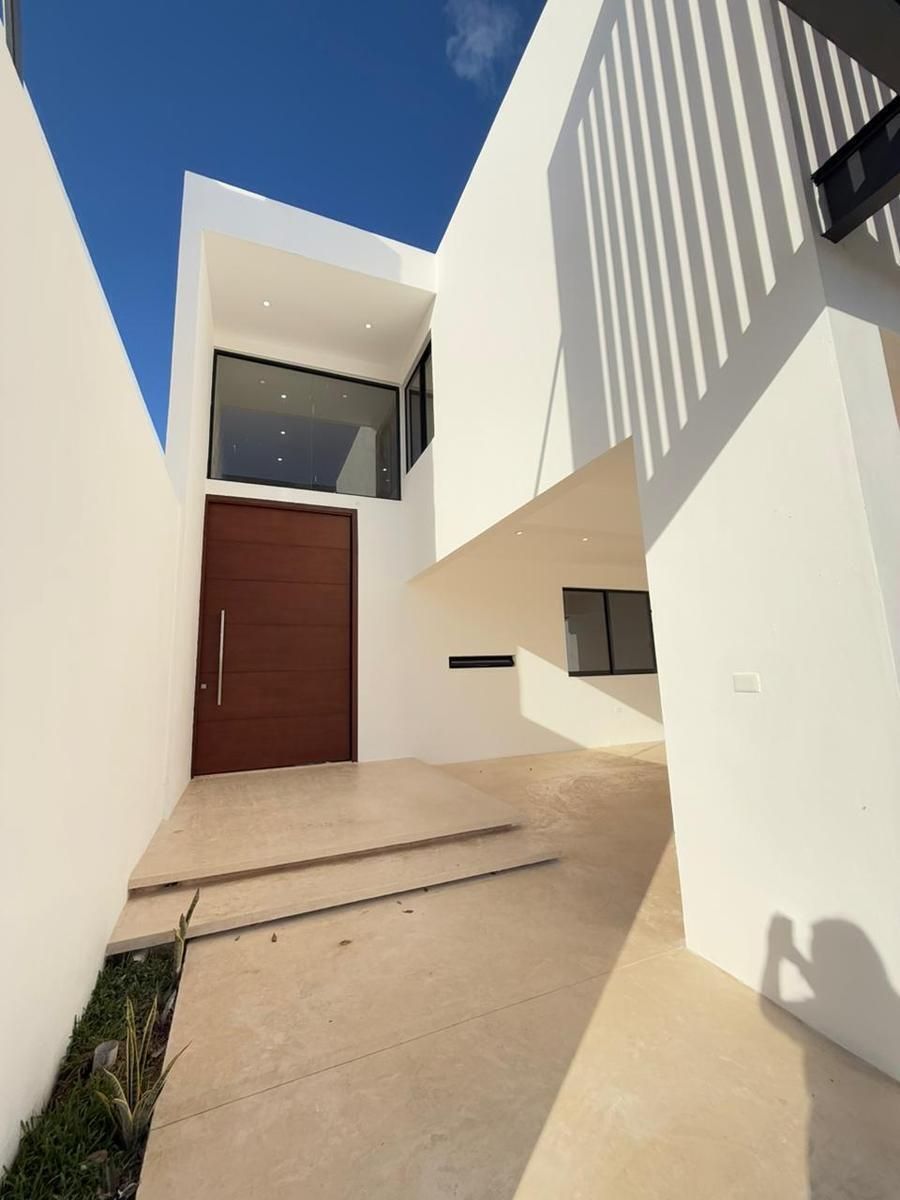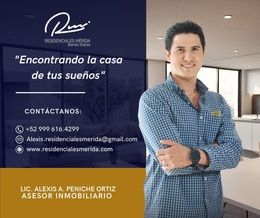





DELIVERY DATE: LIST.
MAINTENANCE FEE: $1,589.50 ($5.50 per m2)
QUOTED LOT FROM THE PUBLICATION.
Front: 10.11 m
Depth: 32.00 m
Land: 325.00
Construction: 367.00 m2
DISTRIBUTION
GROUND FLOOR
• Covered garage for 2 cars.
• Independent pedestrian access entrance
• Double height reception hall
• Half bathroom (guest bathroom)
• Living-dining room with direct access to terrace and view of the pool
• 1 Bedroom with dressing room and full bathroom
* shower area lined with marble
* tempered glass partition
• Kitchen, fully equipped with appliances
- Grill, hood, microwave oven, oven.
* Premium cabinetry in American oak, pantry, spice racks
* Communication with service area and laundry
• Laundry with access from kitchen
• 1 Service room
• Terrace includes steel pergola roofing
• Pool with wading area and chukum finished walkway
• Backyard garden with American type grass
UPPER FLOOR
• TV room with beautiful view to the double height
• 4 BEDROOMS AS FOLLOWS:
• 1 MASTER BEDROOM:
- With dressing room in premium cabinetry and full bathroom with:
* sink area integrated into the dressing room
* countertop sink in marble
* independent WC and shower area
* shower area lined with marble
* tempered glass partition in bathrooms
SECONDARY BEDROOMS:
- With dressing room in premium cabinetry and full bathroom with:
* sink area integrated into the dressing room
* countertop sink in marble
* independent WC and shower area
* shower area lined with marble
* tempered glass partition in bathrooms
AMENITIES
-Club House
-Pool with swimming lane.
-Terrace with sunbathing area.
-Fitness Club.
-Yoga area.
-Paddle court.
-Multi-purpose court.
-Gardens.
-Gourmet kitchen.
-Juniors club
-Kids club
SALES POLICIES
-Reservation: $150,000.00 (refundable for 10 calendar days, cash payment)
-Down payment: 20%
FINANCING
-Cash
-Personal resources
-Bank credit
NOTICE
-Prices and availability are subject to change without prior notice.
-The images and perspectives are for illustrative purposes only.
-It does not include furniture, decorative items, or equipment not described in the property sheet.
-The price does not include notary fees, appraisals, acquisition taxes, or bank commissions.
-The information, including the delivery date and other additional details, is subject to change without prior notice.FECHA DE ENTREGA: LISTA.
CUOTA DE MANTENIMIENTO: $1,589.50 ($5.50 por m2)
LOTE COTIZADO DE LA PUBLICACIÓN.
Frente: 10.11 m
Fondo: 32.00 m
Terreno: 325.00
Construccion: 367.00 m2
DISTRIBUCIÓN
PLANTA BAJA
• Garage techado para 2 autos.
• Entrada de acceso peatonal independiente
• Vestíbulo recibidor doble altura
• Medio baño (baño de visitas)
• Sala comedor con acceso directo a terraza y vista a la alberca
• 1 Recamara con vestidor y baño completo
* área de ducha forrado en mármol
* cancel cristal templado
• Cocina, totalmente equipada con electrodomésticos
- Parrilla, campana, horno de microondas, horno.
* Carpintería Premium en encino americano, alacena, especieros
* Comunicación con área de servicio y lavandería
• Lavandería con acceso desde cocina
• 1 Cuarto de servicio
• Terraza incluye techumbre apergolada de acero
• Alberca con chapoteadero y andador acabado chukum
• Jardín posterior con pasto tipo americano
PLANTA ALTA
• Sala de TV con vista preciosa a la doble altura
• 4 RECAMARAS DE LA SIGUIENTE MANERA:
• 1 RECAMARA PRINCIPAL:
- Con vestidor en carpintería premium y baño completo con:
* área de lavabos integrada al vestidor
* lavabo sobrepuesto en meseta mármol
* área de WC y ducha independientes
* área de ducha forrado en mármol
* cancel cristal templado en baños
RECAMARAS SECUNDARIAS:
- Con vestidor en carpintería premium y baño completo con:
* área de lavabo integrada al vestidor
* lavabo sobrepuesto en meseta mármol
* área de WC y ducha independientes
* área de ducha forrado en mármol
* cancel cristal templado en baños
AMENIDADES
-Casa Club
-Alberca con canal de nado.
-Terraza con asoleadero.
-Fitness Club.
-Área de Yoga.
-Cancha de padel.
-Cancha de usos múltiples.
-Jardines.
-Gourmet kitchen.
-Juniors club
-Kids club
POLITICAS DE VENTA
-Apartado: $150,000.00 (devolutivo por 10 días naturales, pago en efectivo)
-Enganche: 20%
FINANCIAMIENTO
-Contado
-Recurso propio
-Credito bancario
AVISO
-Precios y disponibilidad sujetos a cambio sin previo aviso.
-Las imágenes y perspectivas son únicamente ilustrativas.
-No incluye muebles, artículos decorativos ni equipamiento no descrito en la ficha del inmueble.
-El precio no incluye gastos notariales, avalúo, impuestos de adquisición, ni comisiones bancarias.
-La información, incluyendo la fecha de entrega y otros detalles adicionales, está sujeta a cambios sin previo aviso.

