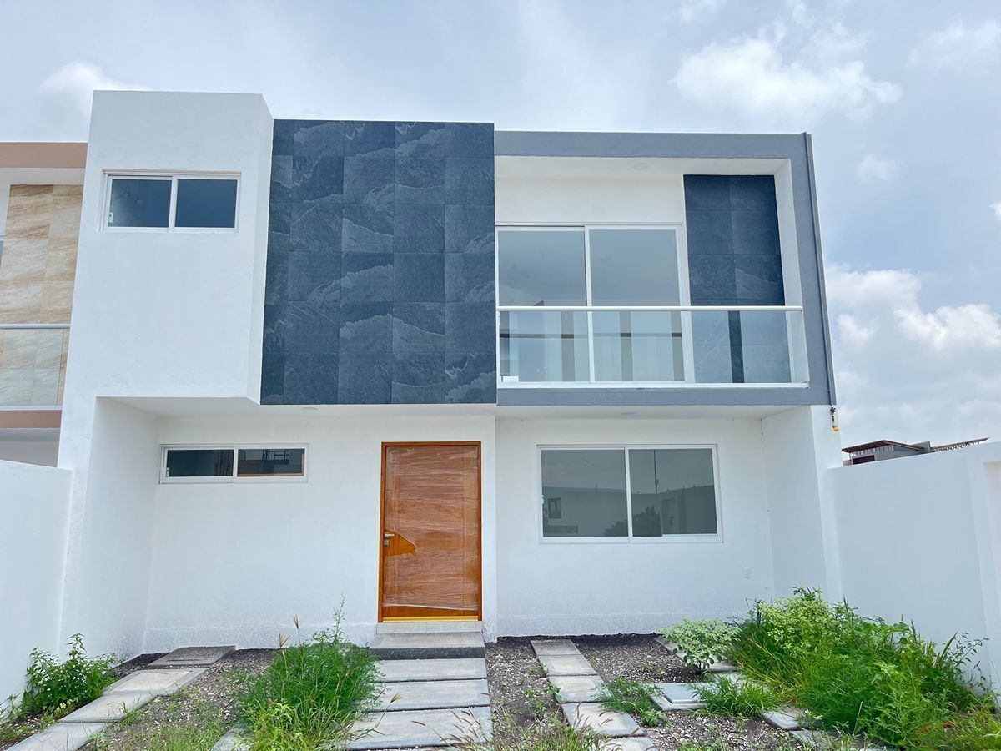
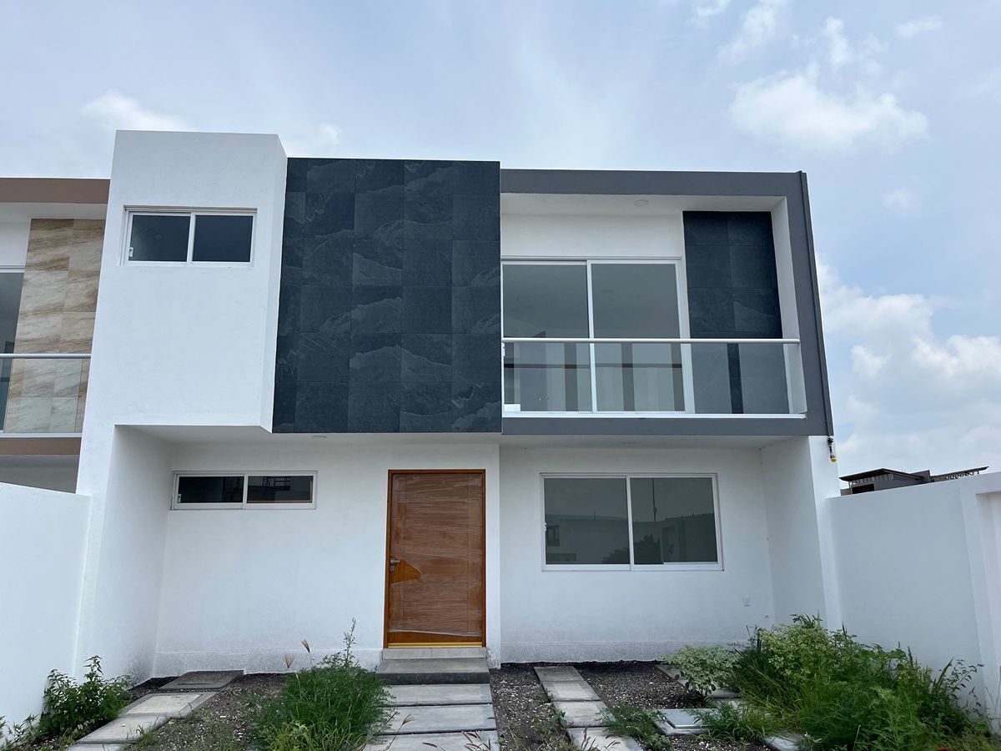
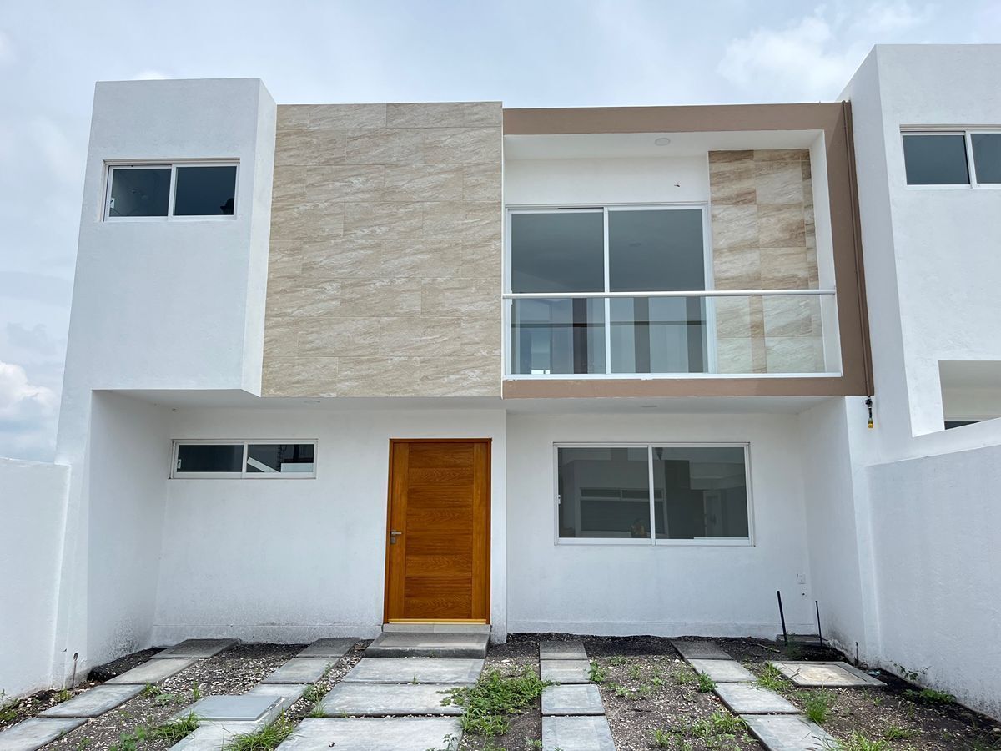
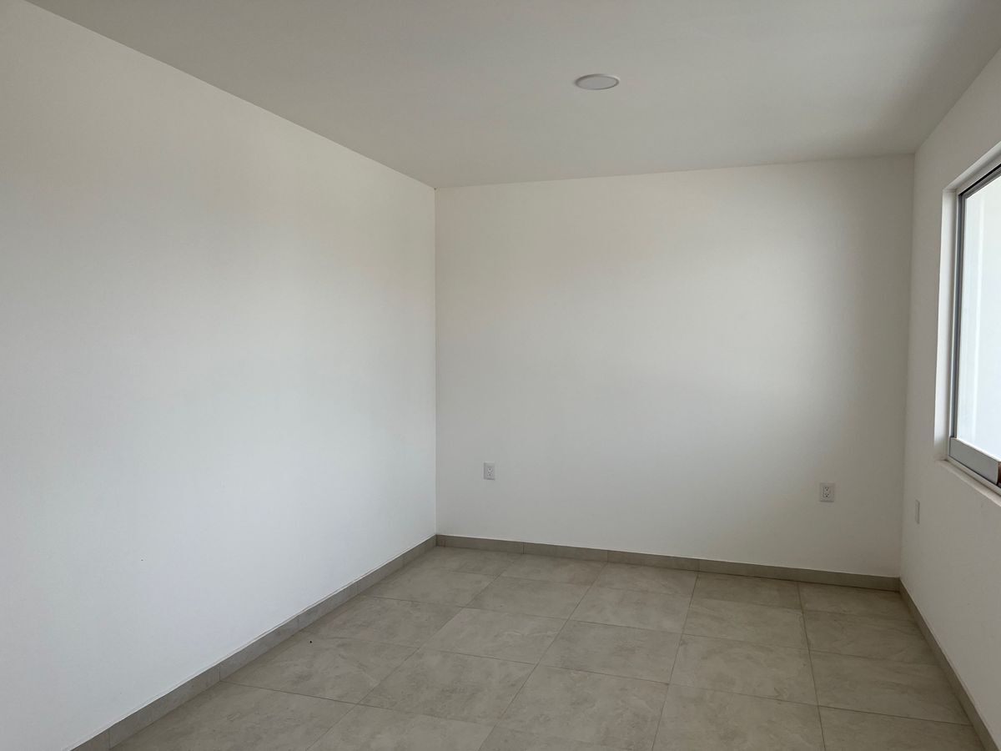
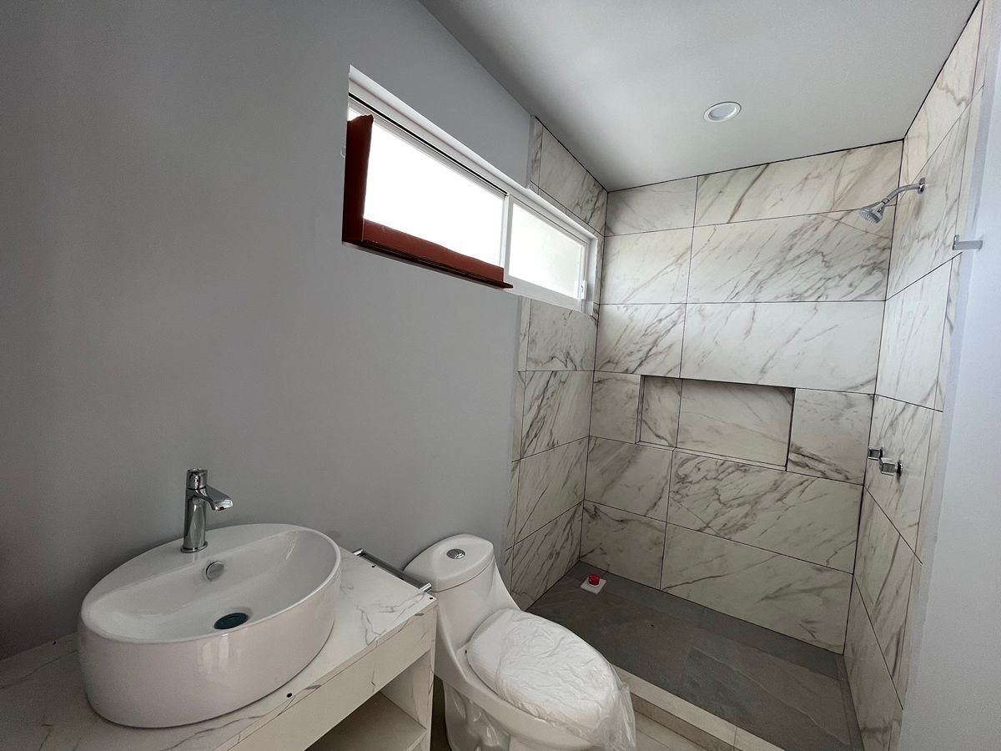
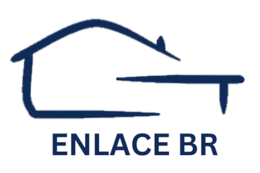
LAND 150m2
CONSTRUCTION 185 m2
2-level design
Parking space for 2 cars.
GROUND FLOOR
Living room, dining room, kitchen with granite counter and island, full bathroom, study or bedroom option and/or TV room, garden and laundry area.
TALL FLOOR
It has three bedrooms.
Master bedroom with dressing room and full bathroom with double oval shape.
Secondary bedrooms with closet and full bathroom each, a space for white closets.
2,800 lts tank
Maintenance Cost $700.00TERRENO 150m2
CONSTRUCCION 185 m2
Diseño de 2 niveles.
Lugar de estacionamiento para 2 autos.
PLANTA BAJA
Sala, comedor, cocina integral con barra de granito e isla, baño completo, estudio u opción a recámara y/o cuarto de TV, jardín y área de lavado.
PLANTA ALTA
Cuenta con tres recámaras.
Recámara principal con vestidor y baño completo con doble ovalín.
Recámaras secundarias con closet y baño completo cada una, un espacio para closet de blancos.
Cisterna de 2,800lts
Costo Mantenimiento $700.00
