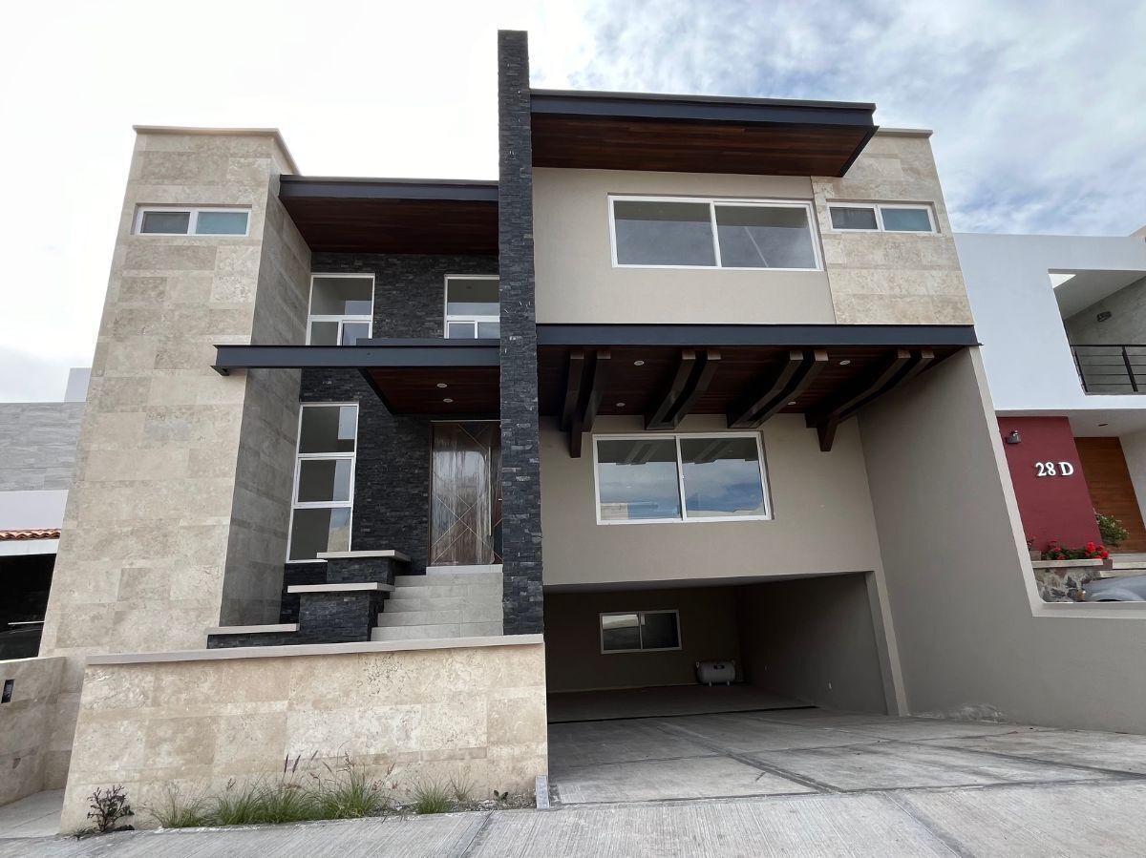
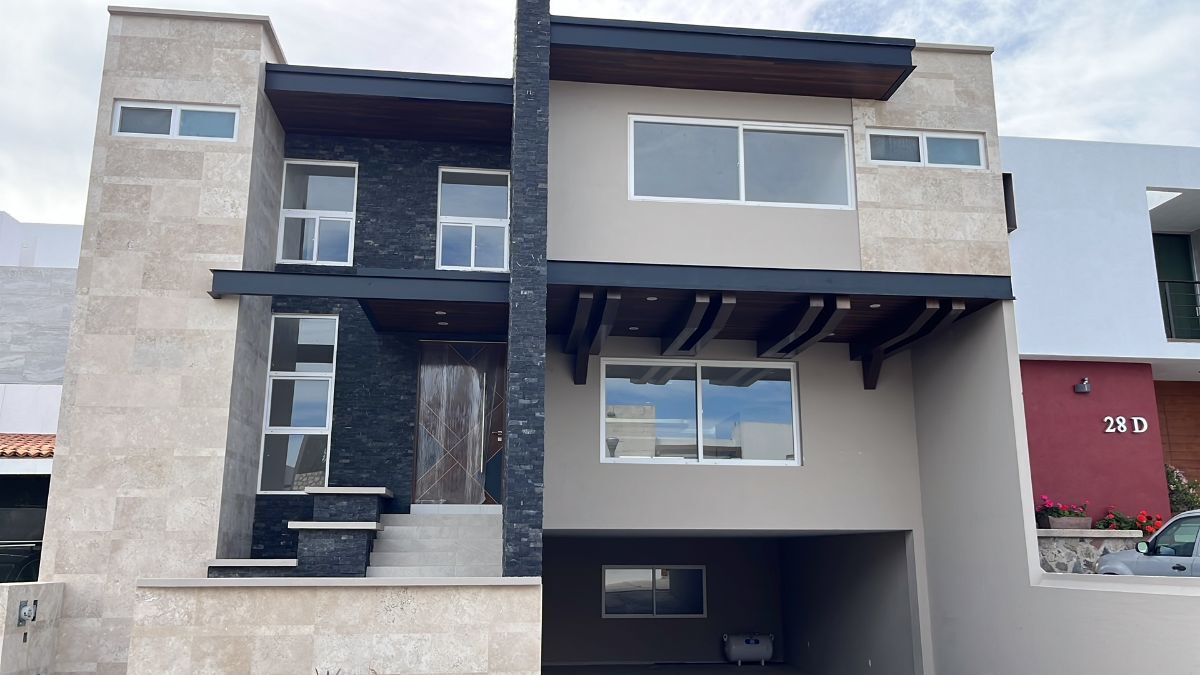

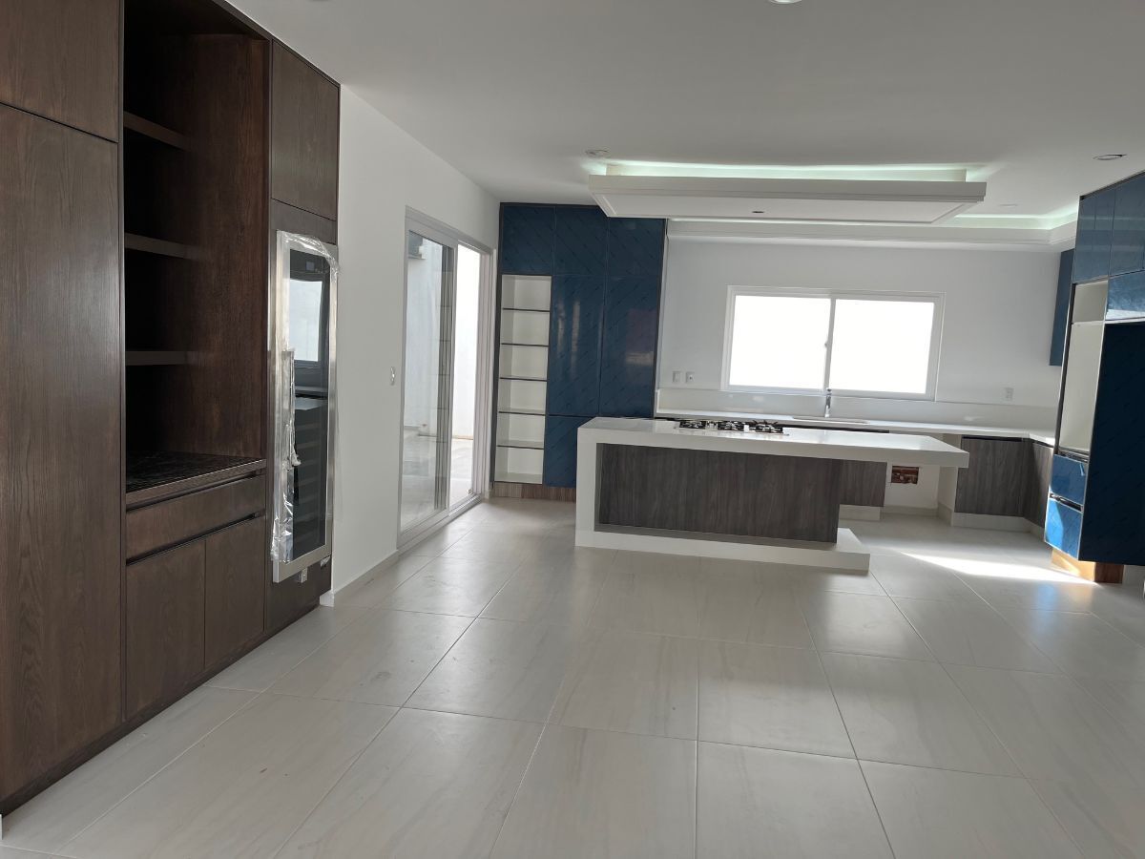
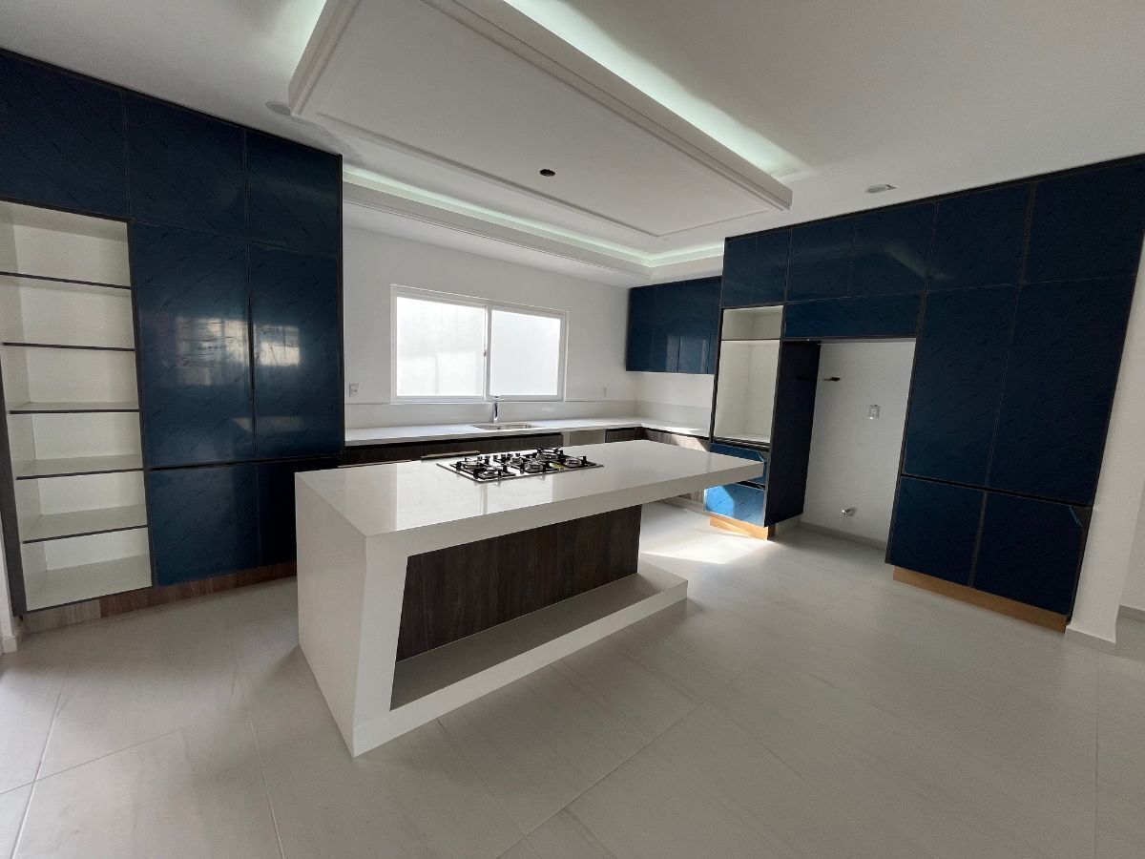
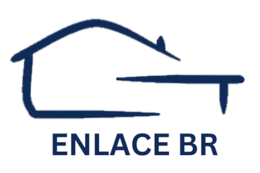
LAND 283 m2
CONSTRUCTION 526 m2
GARAGE for 6 cars
BASEMENT
GAME ROOM with 1/2 bathroom
SERVICE ROOM with full bathroom
LAUNDRY ROOM with white wine cellar
GROUND FLOOR
Living room, dining room with wine cellar for 150 bottles and bar, office or bedroom with full bathroom, equipped kitchen from the TEKA brand
Furnace tower, dishwasher, hood, gas grill, quartz bar.
Terrace with granite bar equipped with grill station included, pergola lined with lambrin wood.
Jardín
SECOND FLOOR
Master bedroom with full bathroom, dressing room, 3 secondary bedrooms with full bathrooms and dressing rooms
TV ROOM
CLUBHOUSE
Pool with climate control, play area, event room and paddle court
Surrounded by schools, shopping malls, super markets and hospitals.TERRENO 283 m2
CONSTRUCCIÓN 526 m2
COCHERA para 6 autos
SÓTANO
SALÓN DE JUEGOS con 1/2 baño
CUARTO DE SERVICIO con baño completo
CUARTO DE LAVADO con Bodega de blancos
PLANTA BAJA
Sala, comedor con CAVA de vinos para 150 botellas y bar, oficina o recamara con baño completo, cocina equipada de la marca TEKA
Torre de hornos, lavavajillas, campana, parrilla de gas, barra de cuarzo.
Terraza con barra de granito equipada con estación de asador incluido, pérgola forrada de madera lambrin.
Jardín
SEGUNDA PLANTA
Recamará principal con baño completo, vestidor, 3 recamaras secundarias con baños completos y vestidores
SALA DE TV
CASA CLUB
Alberca con clima, área de juegos, salón de eventos y cancha de pádel
Rodeado de escuelas, plazas comerciales, súper mercados y hospitales.
