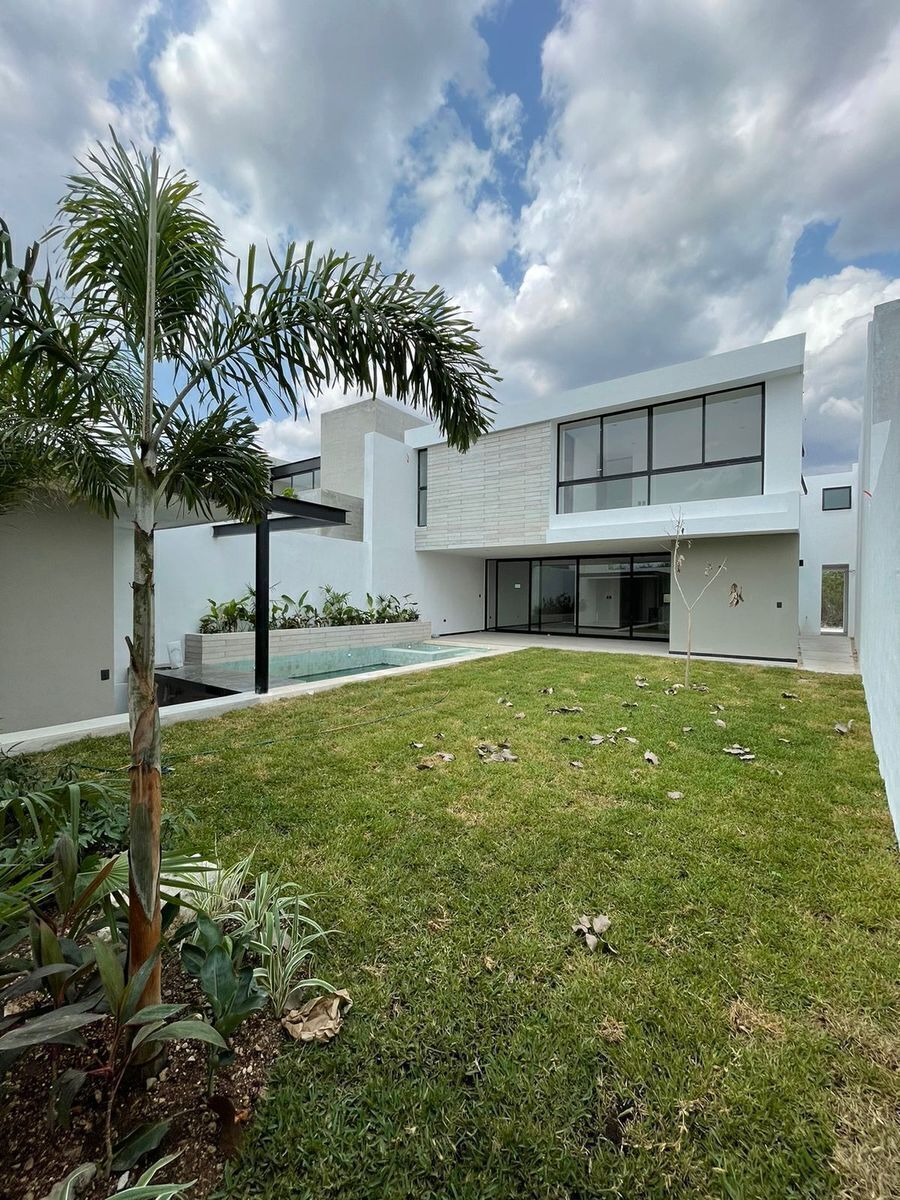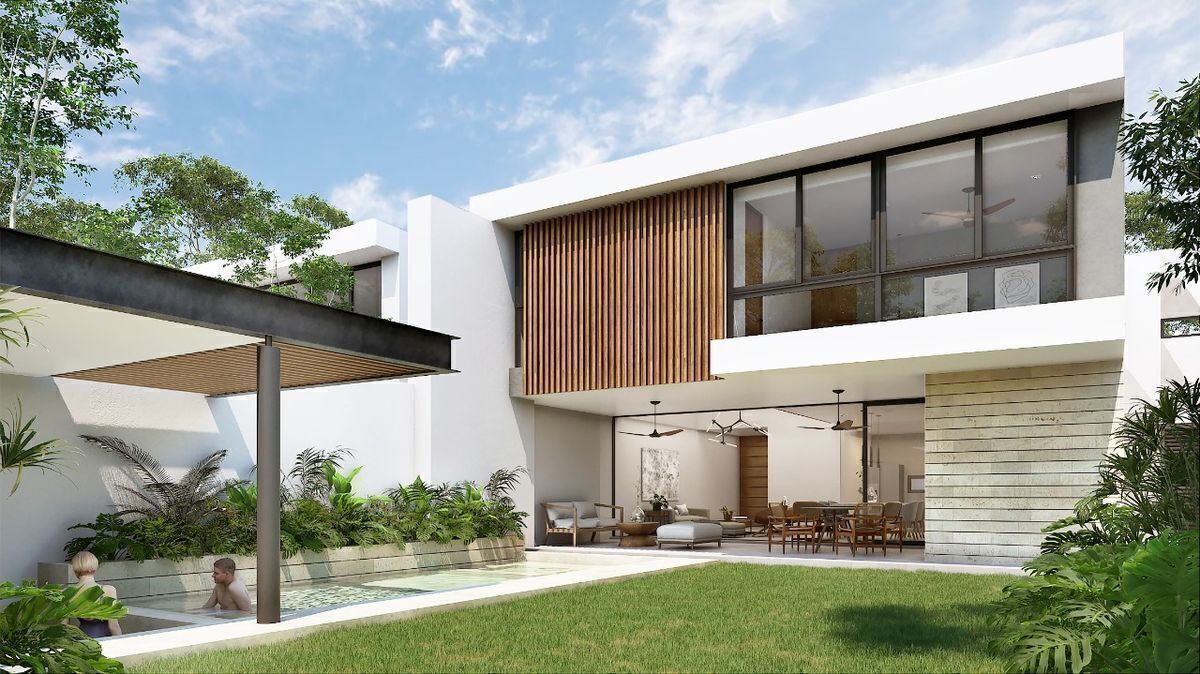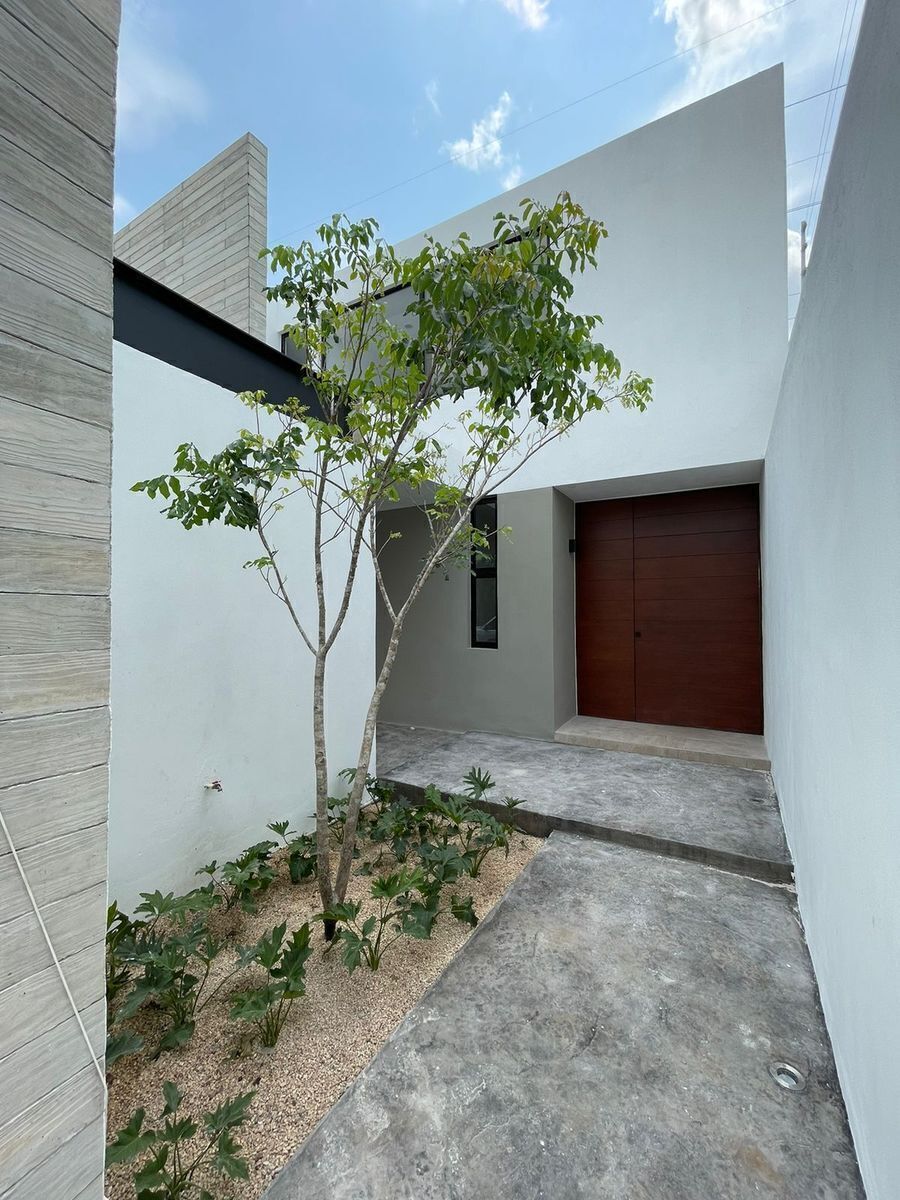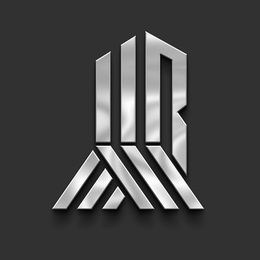





Sale of House Arenna in Temozón Norte Mérida Yucatán, with North-South orientation.
MEASUREMENTS:
Land: 343.79m2
Front: 12m
Depth: 28.65m
Construction: 337m2
Distribution:
Ground Floor
Covered garage for 3 cars
Lobby
Half bathroom for guests
Double-height living room
Dining room and living room with a view of the terrace and garden
Covered terrace
Kitchen with island and pantry room
Service room with full bathroom
Laundry room
Service hallway
In the garden area:
Pool
Wet bar
Half bathroom in the pool area
Storage room at the back
Upper Floor:
TV room
Three bedrooms, all with full bathroom and walk-in closet. Master bedroom with double sink in the bathroom
Included equipment:
Ceramic floors of 30cm x 90cm
Marble coverings on bathroom countertops and showers.
Granite countertop in the kitchen
Garage with stamped concrete floor
Tempered glass bathroom enclosures
Carpentry of walk-in closet in bedrooms
Pantry and drawers in the kitchen.
Delivery March 2023
Payment methods: Own resources and/or bank credit
20% down payment
*The information in this sheet comes from a reliable source; however, it is subject to changes in availability and price or other conditions without prior notice.
*The images shown are for illustrative purposes; there may be changes in the property, so they only serve as a reference and may vary, as well as the furniture and equipment are only representative to furnish the spaces and are not included.
*The published price does not include notarial fees, appraisal, and acquisition taxes, which will be determined based on the variable amounts of credit and notarial concepts that must be consulted with the promoters in accordance with the provisions of NOM-247-SE-2022.
Privacy Notice: https://www.realestateab.com.mx/Venta Casa Arenna en Temozón Norte Mérida Yucatán, con orientación Norte Sur.
MEDIDAS:
Terreno: 343.79m2
Frente: 12m
Fondo: 28.65m
Construcción: 337m2
Distribución:
Planta Baja
Cochera techada para 3 autos
Vestíbulo
Medio baño de visitas
Sala a doble altura
Comedor y sala con vista a terraza y jardín
Terraza techada
Cocina con isla y cuarto alacena
Cuarto de servicio con baño completo
Lavadero
Pasillo de servicio
En área de jardín:
Alberca
Wetbar
Medio baño en área de alberca
Bodega al fondo
Planta Alta:
Sala de TV
Tres recámaras, todas con baño completo y clóset vestidor. Recámara principal con doble lavabo en baño
Equipamiento incluido:
Pisos cerámicos de 30cm x 90cm
Recubrimientos de mármol en mesetas de baño y regaderas.
Meseta de granito en cocina
Cochera con piso cemento estampado
Canceles de baño de cristal templado
Carpintería de closet vestidor en recámaras
Alacena y gavetas en cocina.
Entrega Marzo 2023
Métodos de pago: Recurso propio y/o crédito bancario
Enganche del 20%
*La información en esta ficha proviene de fuente confiable, sin embargo, está sujeta a cambios de disponibilidad y precio u otras condiciones sin previo aviso.
*Las imágenes mostradas son con fines ilustrativos, puede haber cambios en la propiedad, de manera que solo sirven como referencia y pueden variar, así como los muebles y equipamiento son únicamente representativos para ambientar los espacios y no están incluidos.
*El precio publicado no incluye gastos notariales, avaluó e impuestos de adquisición, el cual se determinará en función de los montos variables de conceptos de crédito y notariales que deben ser consultados con los promotores de conformidad con lo establecido en la NOM-247-SE-2022.
Aviso de Privacidad: https://www.realestateab.com.mx/

