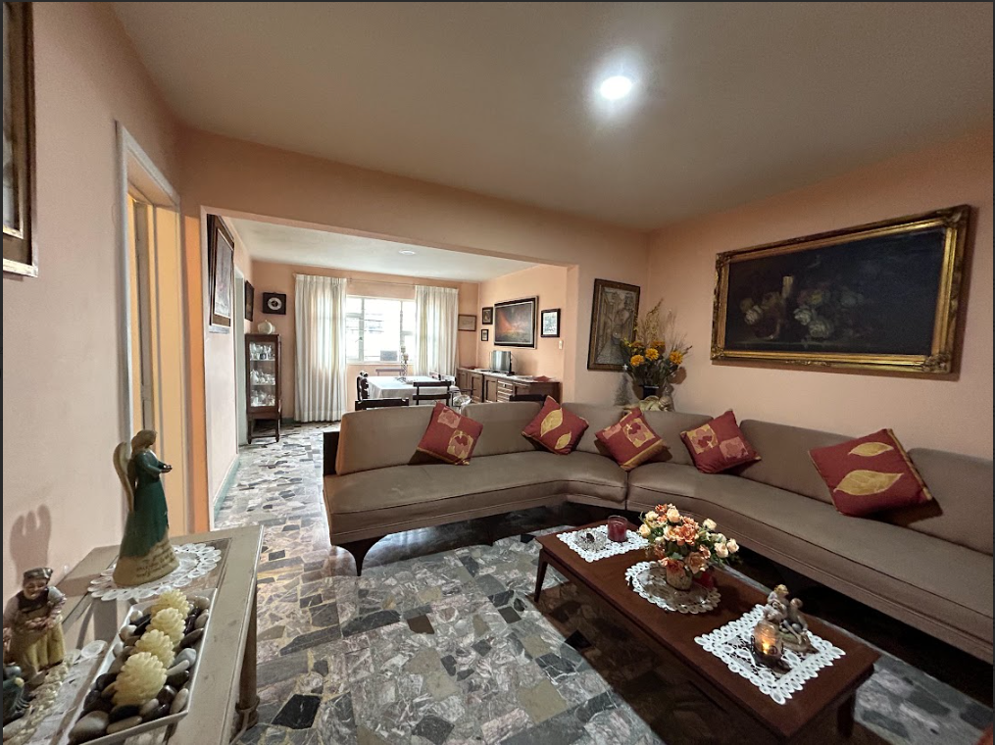
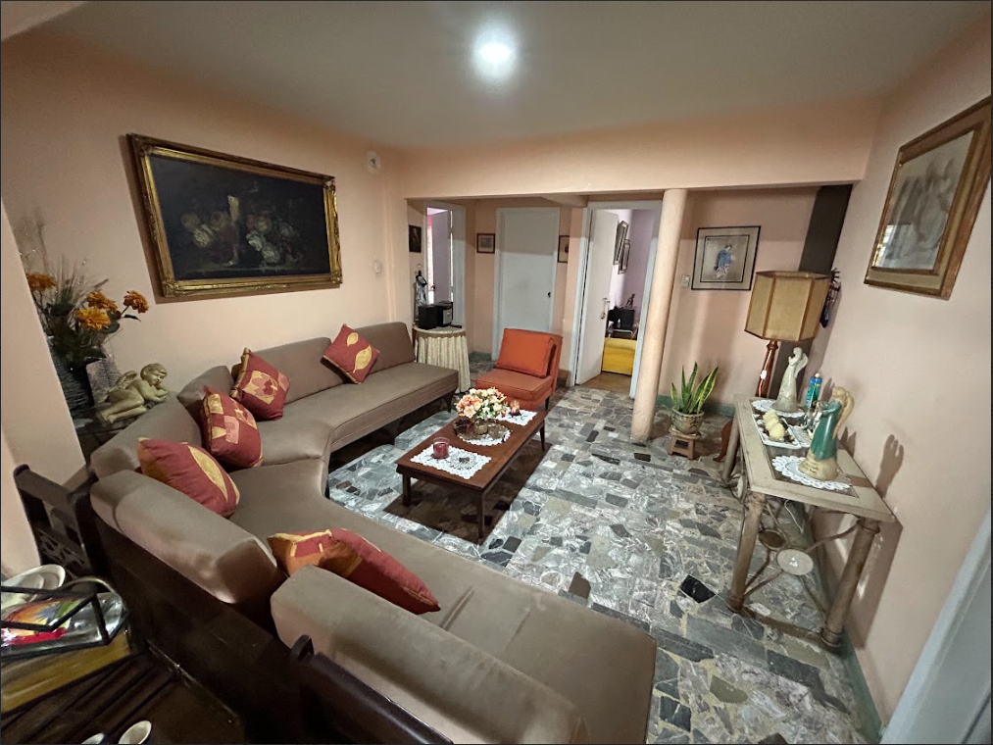
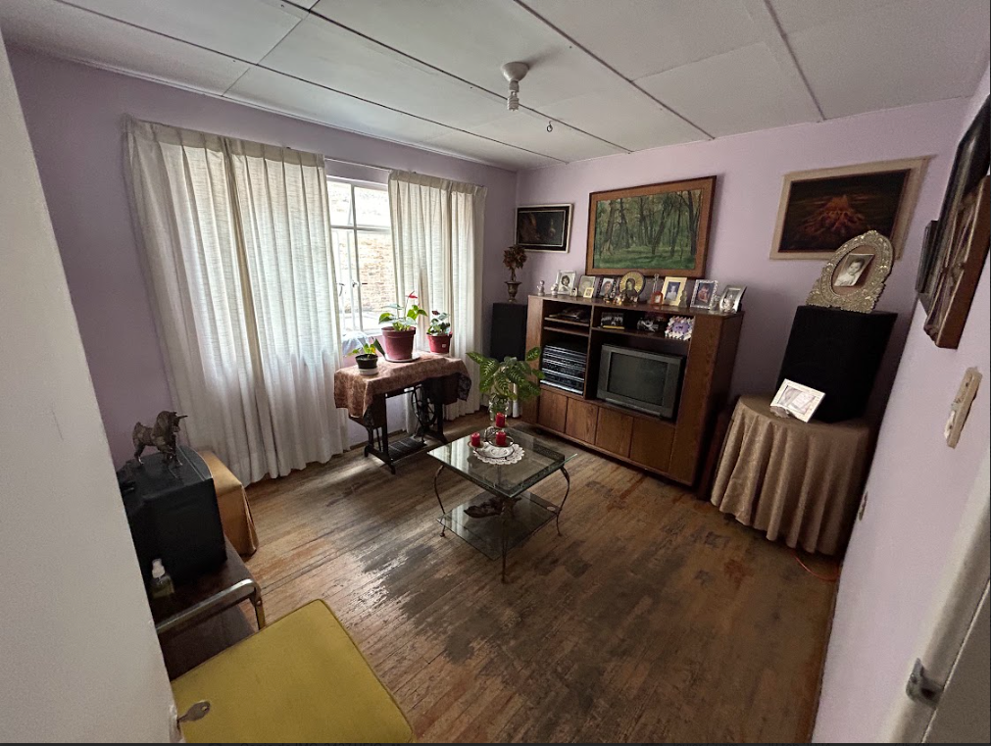
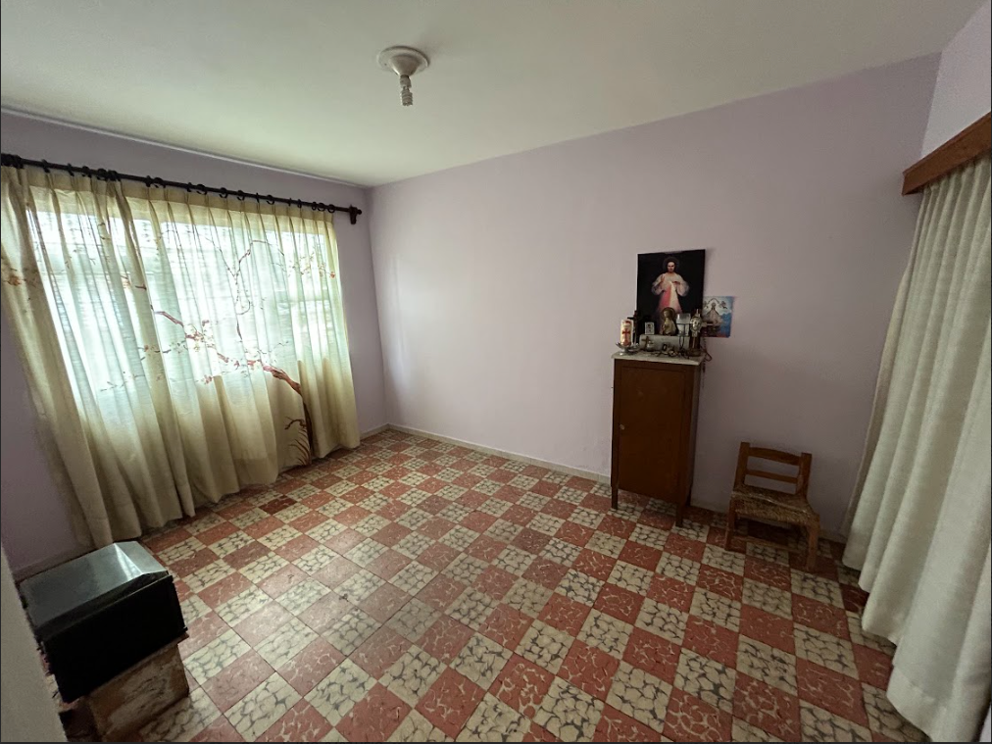
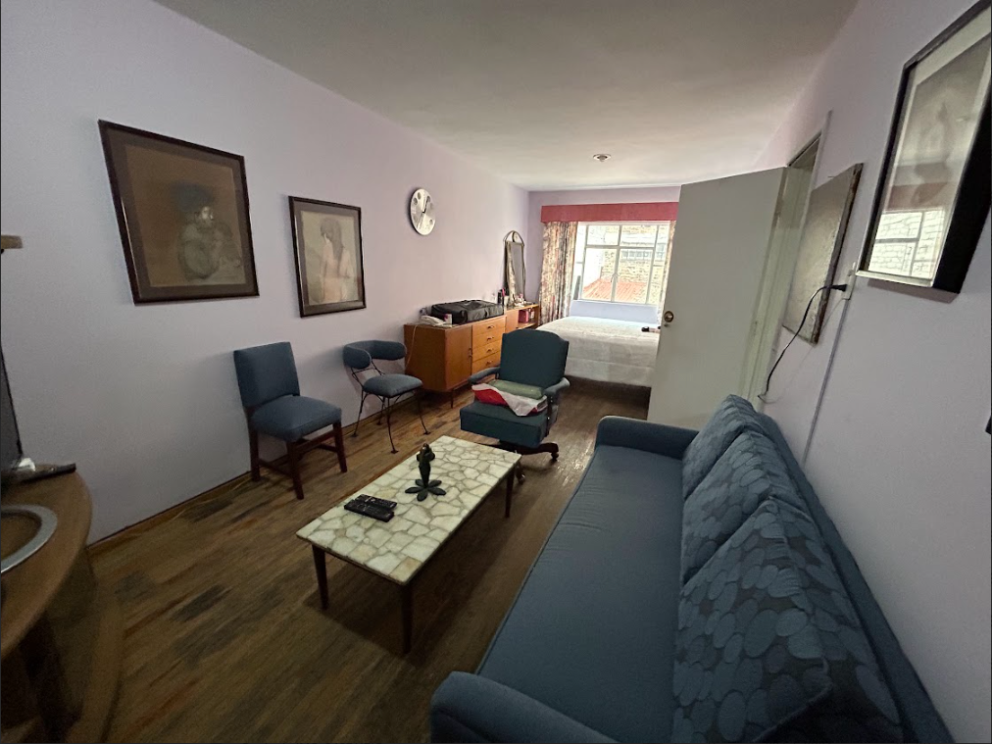

House on two floors preferably for development or remodeling. Originally, on the ground floor there was the living room (dining room), kitchen, and bathroom, and a garage for one car. On the upper floor, there are 4 bedrooms and two bathrooms. The rooftop is used as a drying area and has a backyard with a storage room and a laundry area. 180 m2 land, 220 m2 construction. 10 m wide by 18 m long. H3/30% / 379 m2 construction allowed minimum 50m2 and 4 homes.
*CONSIDER THE DEED AMOUNT, WHICH RANGES FROM 6 TO 8% OF THE PROPERTY SALE VALUE*
Payment methods - sale
Cash Yes
Bank credit Yes
INFONAVIT Yes
FOVISSTE YesCasa en dos plantas preferentemente para desarrollar o remodelar. Originalmente, en planta baja estaba la estancia (sala comedor), cocina y baño y cochera para un auto. En la parte superior 4 recamaras y dos baños. La azotea se utiliza como tendedero tiene patio trasero con una bodega y zote huela con un área de bodega o área de lavado. 180 m2 Terreno, 220 m2 construcción. 10 m2ancho por 18 m2 largo. H3/30% / 379 m2 construcción permitida mínimo 50m2 y 4 viviendas.
*CONSIDERAR EL MONTO DE ESCRITURACIÓN, QUE VA DEL 6 AL 8% SOBRE EL VALOR DE LA VENTA DE LA PROPIEDAD*
Formas de pago - venta
Contado Sí
Crédito bancario Sí
INFONAVIT Sí
FOVISSTE Sí
