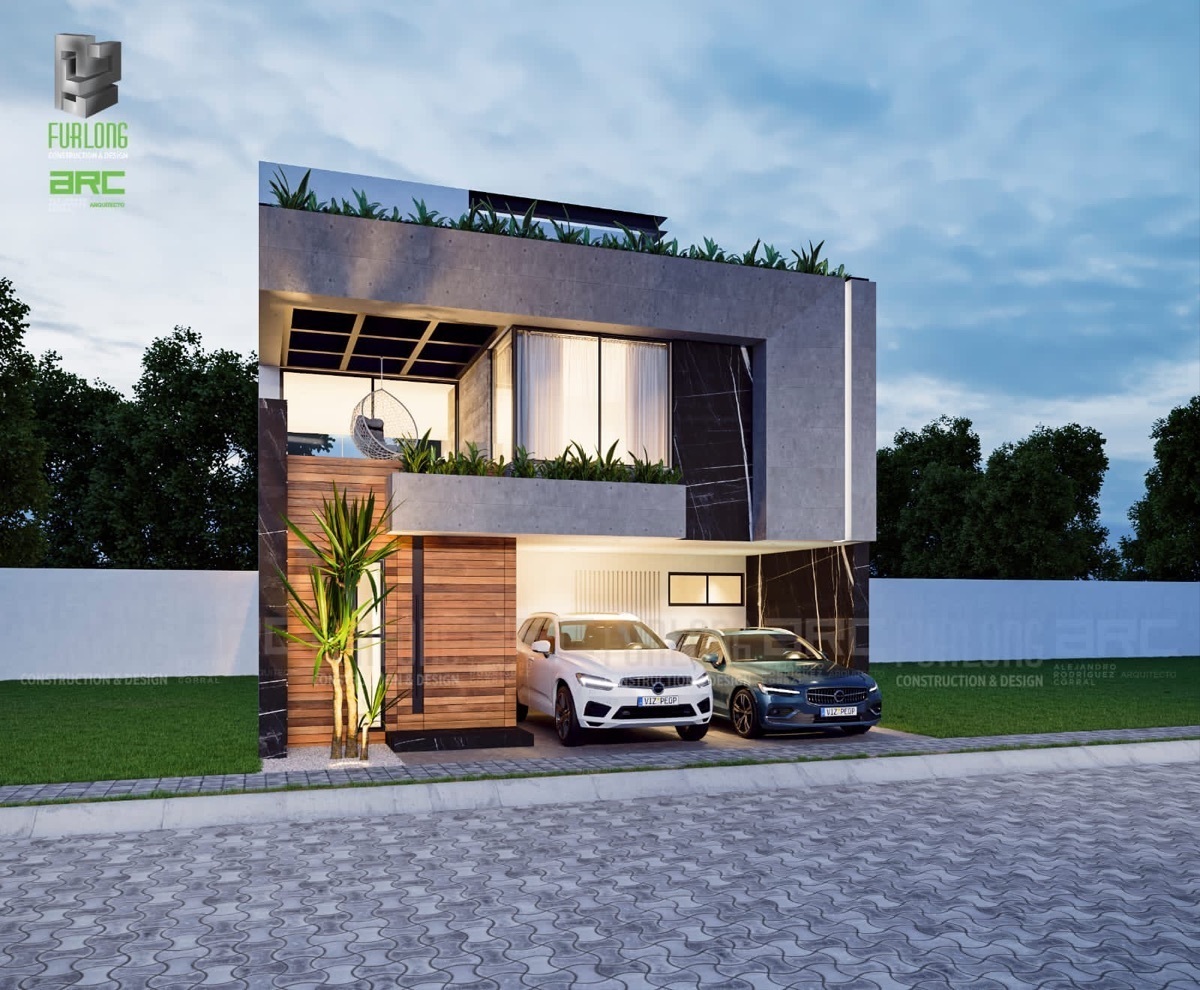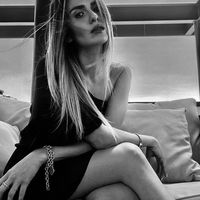



HOUSE FOR SALE PARQUE VERACRUZ
Land: 135,707 m2
Construction: 268.89m2
Price: $3,750,000.00
Delivery Date: JULY 2022
Ground Floor: Garage for two cars, main access, half bathroom, white closet, kitchen with separate pantry, laundry room, living and dining room with double height and back garden. Staircase lobby with internal garden and indirect lighting.
First Level: 2 secondary bedrooms each with full bathroom, one with dressing room and the other with linear closet, TV room with double height view and terrace.
Second Level: Master bedroom with terrace, large dressing room, linear closet inside the additional bedroom to the dressing room, double sink, full bathroom. In the stairwell lobby there is a white closet. At the front of the house on this level, there is the Roof Garden equipped with indirect lighting, roof terrace, planters, railings and anti-slip ceramic floor.
Construction process: It is carried out with traditional materials (red partition annealed in walls, breaststone foundations, preparation of vines with an 8cm concrete and steel template, chains, castles and bars armed with rods of various diameters, joist and vault slabs, etc...) Not poor quality materials.
Finishes: Wood-type ceramic on the façade, high-gloss porcelain tile on the façade, coating the interior of the house with plaster, white paint for 7 years, floors in general areas rectified, wood-type ceramic in bedrooms and stairs, tempered glass railing on stairs.
Double height in the living room already includes a decorative hanging lamp and a wall with a concrete finish.
Bathrooms have marble covers on carpentry furniture equipped with large ceramic ovals by GIRECO/URREA. URREA/HELVEX faucets. GIRECO/TENDENZZA brand ecological toilets.
Stairs with decorative garden and indirect lighting and wall with stone covering.
The house has 3 terraces on different levels.
TECHNIQUE
5
Integral kitchen with PVC coatings of various textures, has an island and Italian line equipment (grill, island hood with tempered glass and fireplace, the oven is built-in independent of the grill). Kitchen countertops with granite, double sink with mixer and extension. Ceiling with indirect light. About island/bar. Indirect light under the granite counter throughout the kitchen.
The carpentry of the whole house with ENCINO natural wood veneers. Functional and well-used configurations. Intercom doors with contemporary design between streets.
Large, machined main door, made of oven-type ENCINO wood, with double locks, one digital and the other conventional, with a handle of 80 cm. Indirect lighting in access.
Tempered glass gates in showers as well as tempered glass railings on stairs and on the main façade balcony. Black aluminum throughout the house.
THE HOUSE IS ALREADY DELIVERED WITH MOSQUITO NETS, MIRRORS IN BATHROOMS AND VIDEO SURVEILLANCE CAMERAS OR ELECTRIFIED FENCING (DEPENDING ON WHAT THE CUSTOMER REQUESTS).CASA EN VENTA PARQUE VERACRUZ
Terreno: 135.707 m2
Construcción: 268.89m2
Precio: $3,750,000.00
Fecha de Entrega: JULIO 2022
Planta Baja: Cochera para dos autos, acceso principal, medio baño, closet de blancos, cocina integral con alacena independiente, cuarto de lavado, sala y comedor con doble altura y jardín trasero. Vestíbulo de escaleras con jardín interno e iluminación indirecta.
Primer Nivel: 2 recámaras secundarias cada una con baño completo, una con vestidor y la otra con closet lineal, sala de T.V. con vista a doble altura y a Terraza.
Segundo Nivel: Recámara principal con terraza, amplio vestidor, closet lineal dentro de la recamara adicional al vestidor, doble lavabo, baño completo. En vestíbulo de escaleras se encuentra un closet de blancos. Al frente de la casa en este nivel, se encuentra el Roof Garden acondicionado con iluminación indirecta, tarja, jardineras, barandales y piso cerámico anti derrapante.
Proceso constructivo: Se realiza con materiales tradicionales (tabique rojo recocido en muros, cimientos de piedra braza, preparación de cepas con plantilla de concreto y acero 8cm, cadenas, castillos y trabes armadas con varilla diversos diámetros, lozas de vigueta y bovedilla, etc...) No materiales de mala calidad.
Acabados: Cerámica tipo madera en fachada, porcelanato alto brillo en fachada, recubrimiento al interior de la casa con yeso, pintura blanca 7 años, pisos en áreas generales rectificados, cerámica tipo madera en recamaras y escaleras, barandal de cristal templado en escaleras.
Doble altura en sala ya incluye lámpara colgante decorativa y muro con acabado de concreto.
Baños cuentan con cubiertas de mármol sobre muebles de carpintería equipados con ovalines amplios de cerámica marca GIRECO / URREA. Grifería URREA / HELVEX. Escusados ecológicos marca GIRECO / TENDENZZA.
Escaleras con jardín decorativo e iluminación indirecta y muro con recubrimiento de piedra.
La casa cuenta con 3 terrazas en diferentes niveles.
TECNICA
5
Cocina integral con recubrimientos de PVC diversas texturas, cuenta con isla y equipos línea italiana, (parrilla, campana para isla con cristal templado y chimenea, el horno es empotrable independiente a parrilla). Cubiertas de cocina con granito, tarja doble con mezcladora y extensión. Plafón con luz indirecta. Sobre isla /barra. Luz indirecta debajo de la barra de granito en toda la cocina.
La carpintería de toda la casa con enchapados de madera natural ENCINO. Configuraciones funcionales y bien aprovechadas. Puertas de intercomunicación con entre calle diseño contemporáneo.
Puerta principal amplia, amachimbrada, fabricada con madera estufada de madera tipo ENCINO, con doble cerradura una digital y otra convencional, jaladera de 80cm. Iluminación indirecta en acceso.
Canceles de cristal templado en regaderas así como barandales de cristal templado en escaleras y en balcón de fachada principal. Aluminio color negro toda la casa.
LA CASA YA SE ENTREGA CON MOSQUITERAS, ESPEJOS EN BAÑOS Y CÁMARAS DE VIDEO VIGILANCIA O CERCO ELECTRIFICADO (SEGÚN LO QUE SOLICITE EL CLIENTE).
