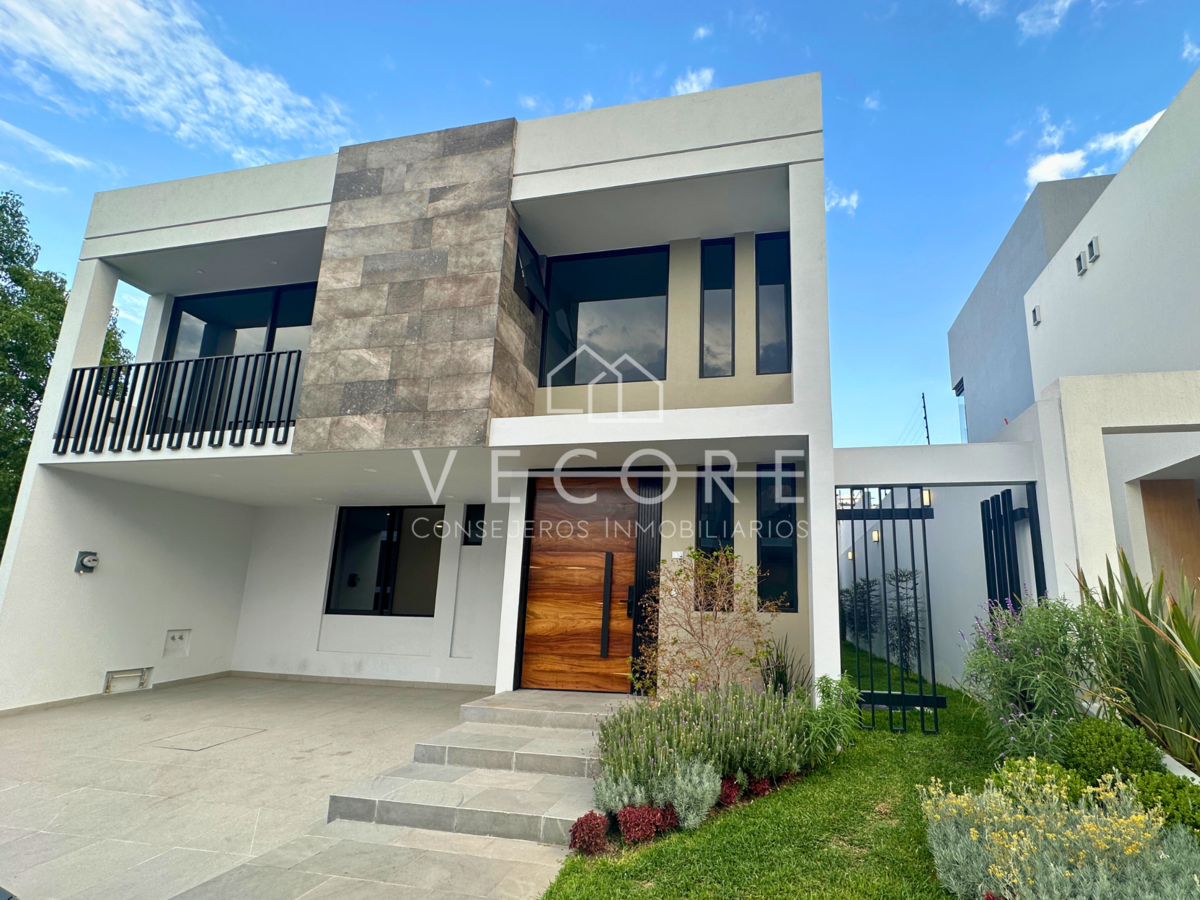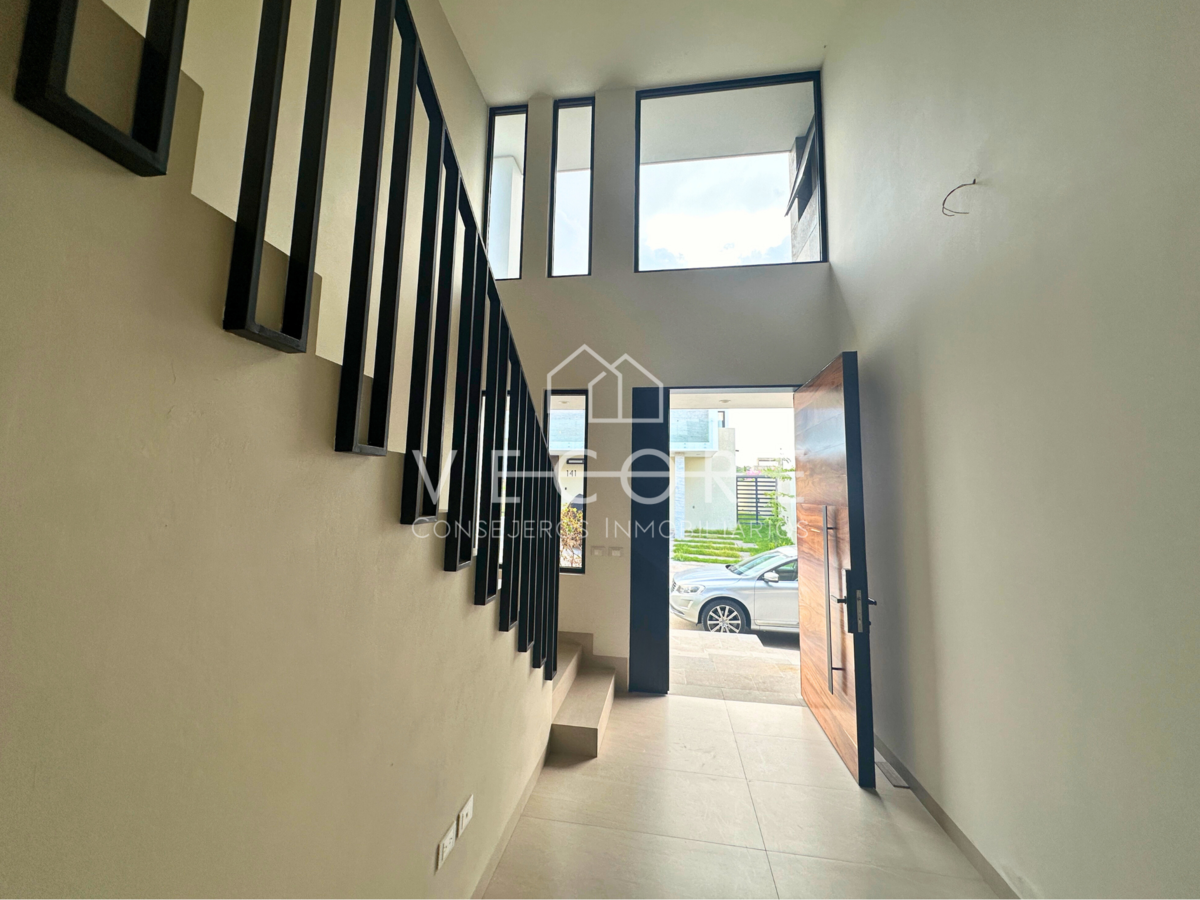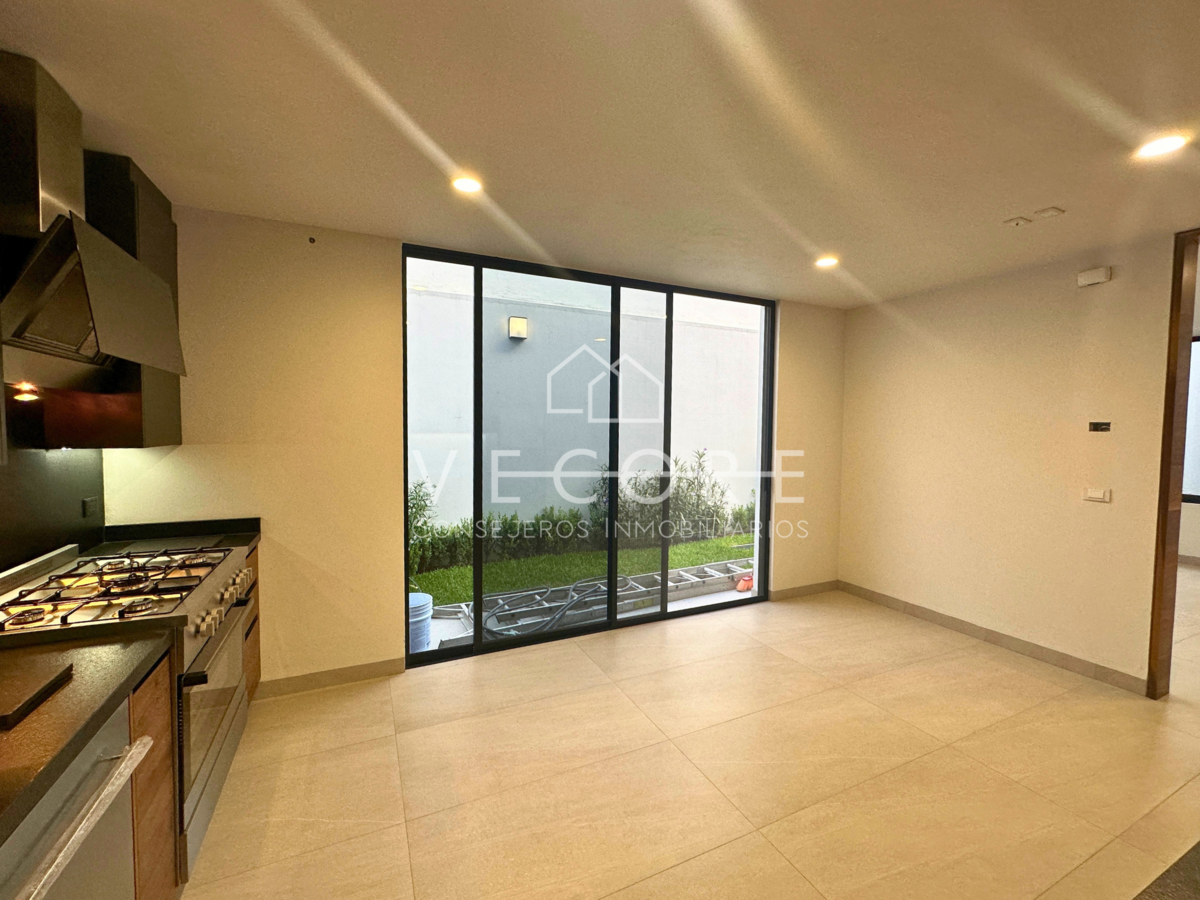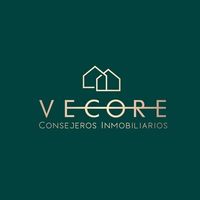





House with excellent finishes completely new ready to move in, with bedroom and bathroom on the ground floor, within a private security development in one of the most beautiful areas of the city next to the La Primavera forest.
Ideal property for families with children as it is next to the clubhouse with games and spacious gardens.
SURFACE:
Land: 252 m2
Construction: 268.07 m2
GROUND FLOOR DISTRIBUTION:
Double height entrance
Study/bedroom
Full bathroom
Space for a bar with ready preparations
Living and dining room
Integral kitchen
Very large pantry with tile
Laundry room
Service patio
Garden
Parking for 2 cars
Machine/tools closet
UPPER FLOOR DISTRIBUTION:
Master bedroom with balcony, double-height walk-in closet, and full bathroom.
2 secondary bedrooms overlooking the garden, each bedroom with its full bathroom and double-height walk-in closet.
AMENITIES:
Clubhouse with children's games
Large green areas
PLUS/EXTRAS:
Study/bedroom on the ground floor with full bathroom
Clubhouse with games and terrace
Walnut wood doors
Kitchen designed by Sandermo, Italian stove brand Dexa
2.70 meters high ceilings
All upstairs rooms have double-height walk-in closets
Preparations for air conditioning
First quality coatings, tiles, and floors
Granite and marble countertops
8,000-liter cistern
High-efficiency boiler
Hydropneumatic system
300-liter gas tank
24/7 security
1-year warranty for any defects
Sprinkler irrigation
LOCATION AND SURROUNDING AREAS:
Located 5 minutes from the peripheral road, next to the entrance to the La Primavera forest, close to shopping malls and supermarkets.
READY TO DEED!
PRICE AND AVAILABILITY SUBJECT TO CHANGE WITHOUT PRIOR NOTICECasa con excelentes acabados completamente nueva lista para estrenar, con recámara y baño en planta baja, dentro de fraccionamiento con seguridad privada en una de las zonas más bonitas de la ciudad a lado del bosque la primavera.
Propiedad ideal para familias con niños ya que está a lado de la casa club que cuenta con juegos y amplios jardines.
SUPERFICIE:
Terreno: 252 m2
Construcción: 268.07 m2
DISTRIBUCIÓN PLANTA BAJA:
Ingreso doble altura
Estudio/recámara
Baño completo
Espacio para bar con preparaciones listas
Sala y comedor
Cocina Integral
Alacena muy grande con azulejo
Cuarto de lavado
Patio de servicio
Jardín
Estacionamiento para 2 autos
Closet de máquinas/herramientas
DISTRIBUCIÓN PLANTA ALTA:
Recámara principal balcón, walking closet a doble altura y baño completo.
2 recámaras secundarias con vista al jardín, cada recámara con su baño completo y walking closet de doble altura.
AMENIDADES:
Casa club con Juegos infantiles
Amplias áreas verdes
PLUS/EXTRAS:
Estudio/recámara en planta baja con baño completo
Casa club con juegos y terraza
Puertas de madera de Nogal
Cocina diseñada por Sandermo, estufa italiana marca Dexa
Alturas de 2.70 metros
Todos los cuartos de arriba tienen walking closet de doble altura
Preparaciones para aires acondicionados
Recubrimientos, azulejos y pisos de primera calidad
Cubiertas de granito y marmol
Cisterna de 8 mil litros
Boiler de alta eficiencia
Hidroneumático
Tanque de gas de 300 litros
Seguridad 24/7
Garantía de 1 año de cualquier desperfecto
Riego por aspersión
UBICACIÓN Y ZONAS ALEDAÑAS:
Se encuentra a 5 minutos de periférico, a un costado de la entrada al bosque la primavera, cerca de plazas y supermercados.
¡LISTA PARA ESCRITURAR!
PRECIO Y DISPONIBILIDAD SUJETOS A CAMBIOS SIN PREVIO AVISO

