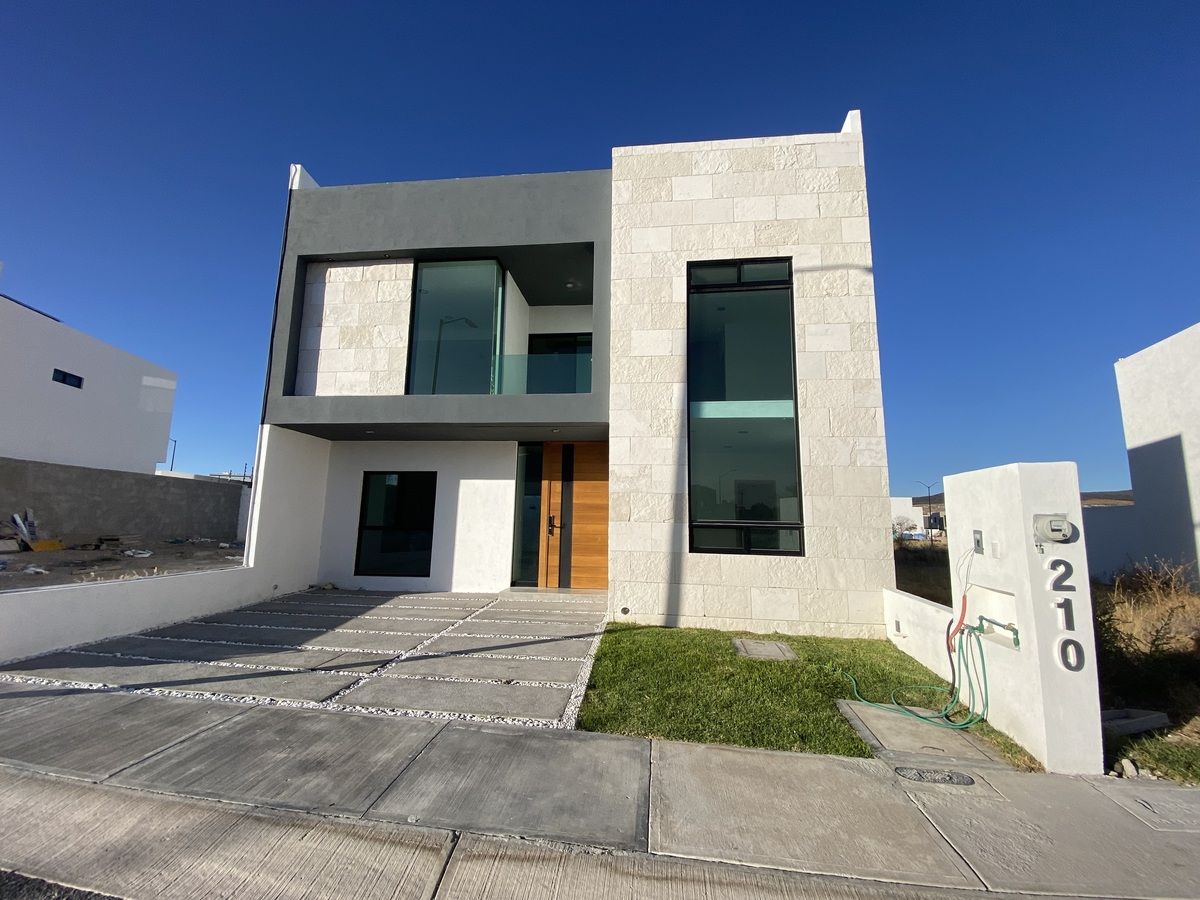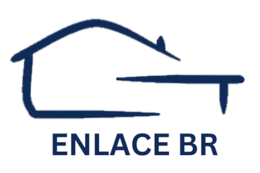





LAND: 185 M2
CONSTRUCTION: 248 M2 plus terraces and roof garden.
Semi Intelligent House
- Strategic LED lights controlled by Alexa or mobile phone
- Electronic lock controlled by Alexa, mobile phone, fingerprint, key, or TAG.
Prepared for a Sustainable house, installation can be arranged.
- Solar panels for electricity generation.
- Solar water heater
GROUND FLOOR
Very spacious living room with double height.
Dining room.
Terrace.
Half bathroom.
Large bedroom with full bathroom.
Modern kitchen with central island with hood, integral kitchen with granite, grill, large and deep sink, dishwasher, and oven rack with gas oven brand Teka and microwave.
Coffee area. Splashback wall with metro tile.
Tempered glass railings.
Interior patio.
Large garden.
Semi-covered garage for 2 cars.
UPPER FLOOR.
Large master bedroom with a height and a half, with a very large dressing room, bathroom with WC and shower in one room and double sinks with furniture with multiple drawers and spaces.
Bedroom with large closet and full bathroom and furniture under the marble slabs.
TV room.
Terrace.
Access bridge between the master bedroom and TV room.
3rd FLOOR.
Half bathroom.
Covered barbecue area
Roof garden
Laundry room.
FINISHES:
Aluminum frames with 6 mm tintex glass and mosquito nets on all windows.
Natural gas, submersible pump with hydropneumatic tank, 5000 lts cistern, and gas heater.
Preparation for solar panels for electricity generation.
Preparation for solar water heater.
Smart accessories.TERRENO: 185 M2
CONSTRUCCIÓN:248 M2 más terrazas y roof garden.
Casa Semi Inteligente
o Luces LED estratégicas controladas por Alexa o celular
o Chapa electrónica controladas por Alexa, celular, huella, llave o TAG.
Preparada para casa Sustentable, se puede acordar que se instalen.
o Celdas solares para generación de electricidad.
o Calentador solar para agua
PLANTA BAJA
Sala estancia muy amplia a doble altura.
Comedor.
Terraza.
Medio baño.
Amplia recámara con baño completo.
Moderna cocina con isla central con campana, cocina integral con granito, parrilla, tarja amplia y profunda, lavavajillas y rack de hornos con hormo a gas marca Teka y microondas.
Zona de café. Muro anti-salpicaduras con azulejo tipo metro.
Barandales de cristal templado.
Patio interior.
Amplio Jardín.
Cochera semi techada para 2 autos.
PLANTA ALTA.
Amplia recámara principal a altura y media, con vestidor muy grande, baño con WC y regadera de un cuarto y doble lavamanos con mueble con múltiples cajones y espacios.
Recámara con closet amplio y con baño completo y muebles debajo de las planchas de mármol.
Sala de TV.
Terraza.
Puente de acceso entre recámara principal y sala de TV.
3er PISO.
Medio baño.
Área asador techado
Roof garden
Cuarto de Lavado.
ACABADOS:
Cancelería de aluminio con cristales tintex de 6 mm y mosquiteros en todas las ventanas.
Gas natural, bomba sumergible con tanque hidroneumático, cisterna de 5000 lts y calentador de gas.
Preparación para celdas solares para generación de electricidad.
Preparación para calentador solar para agua.
Accesorios inteligentes.
