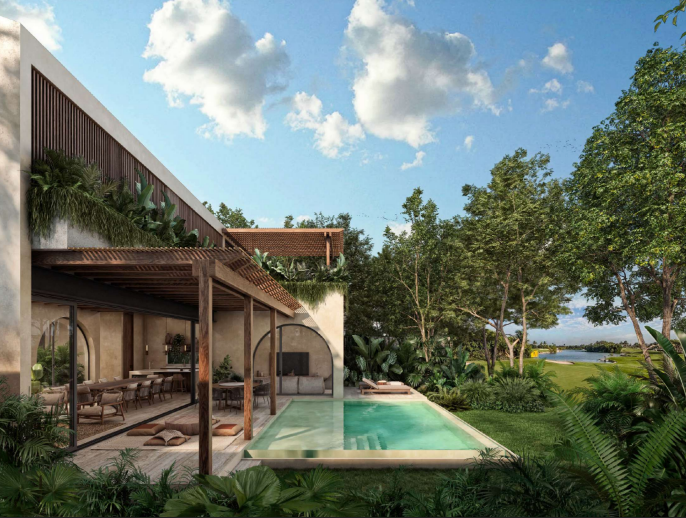
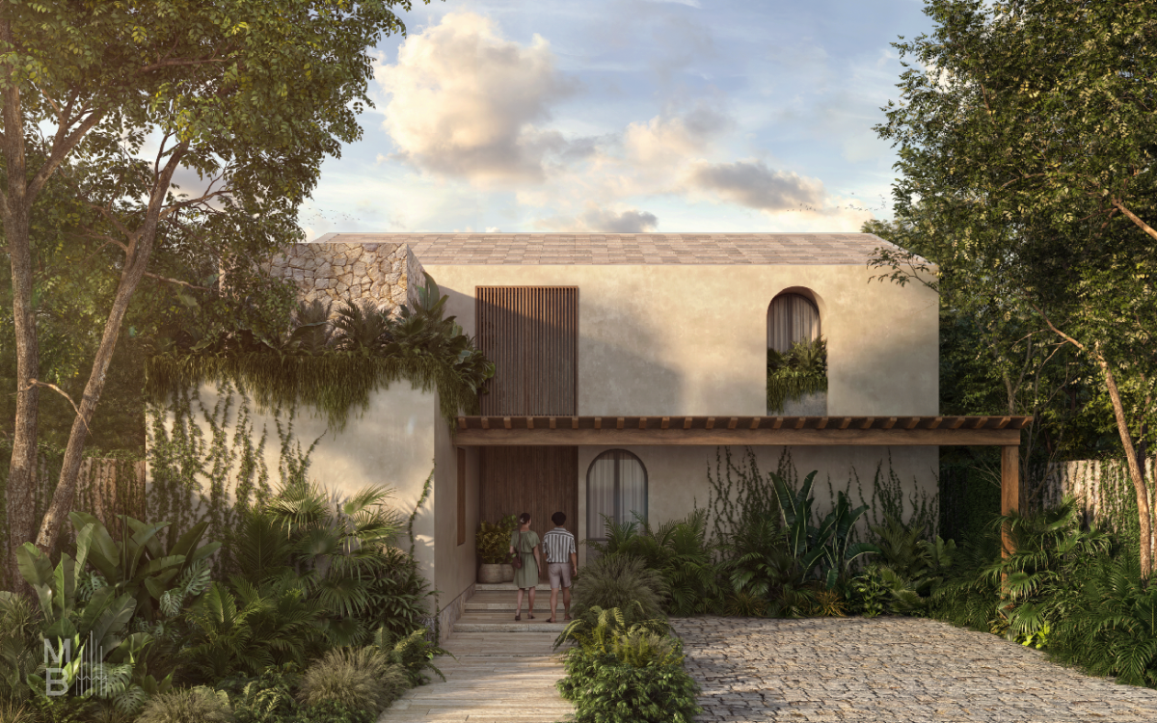
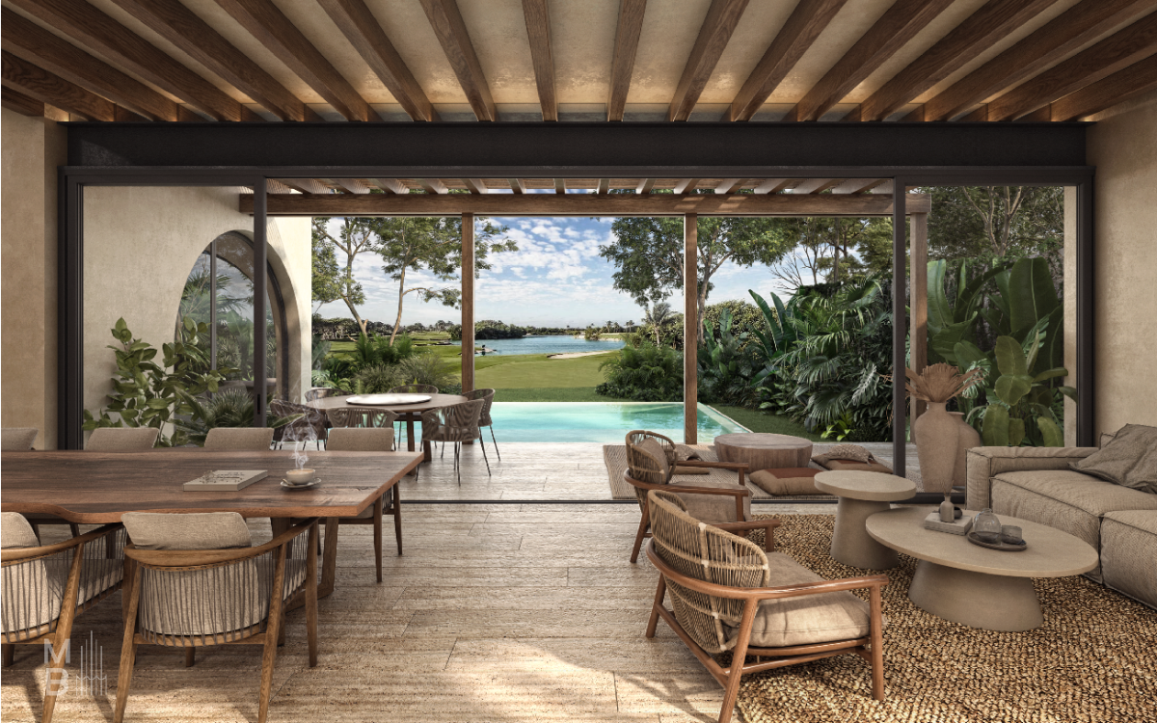
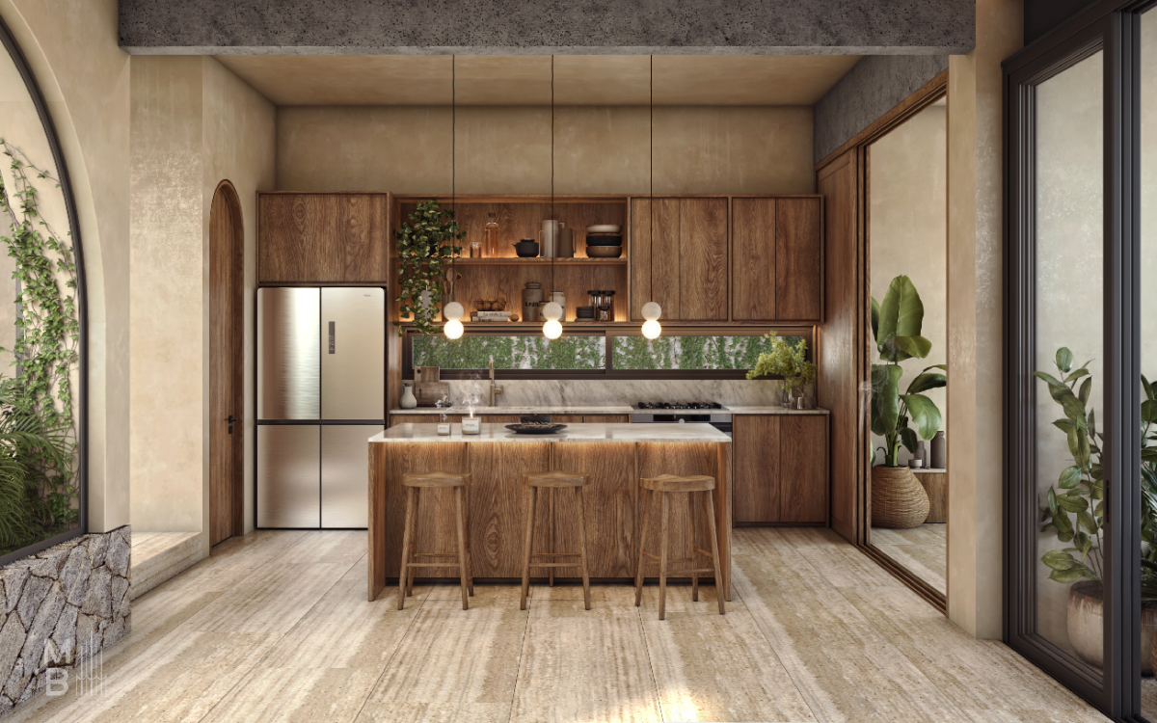
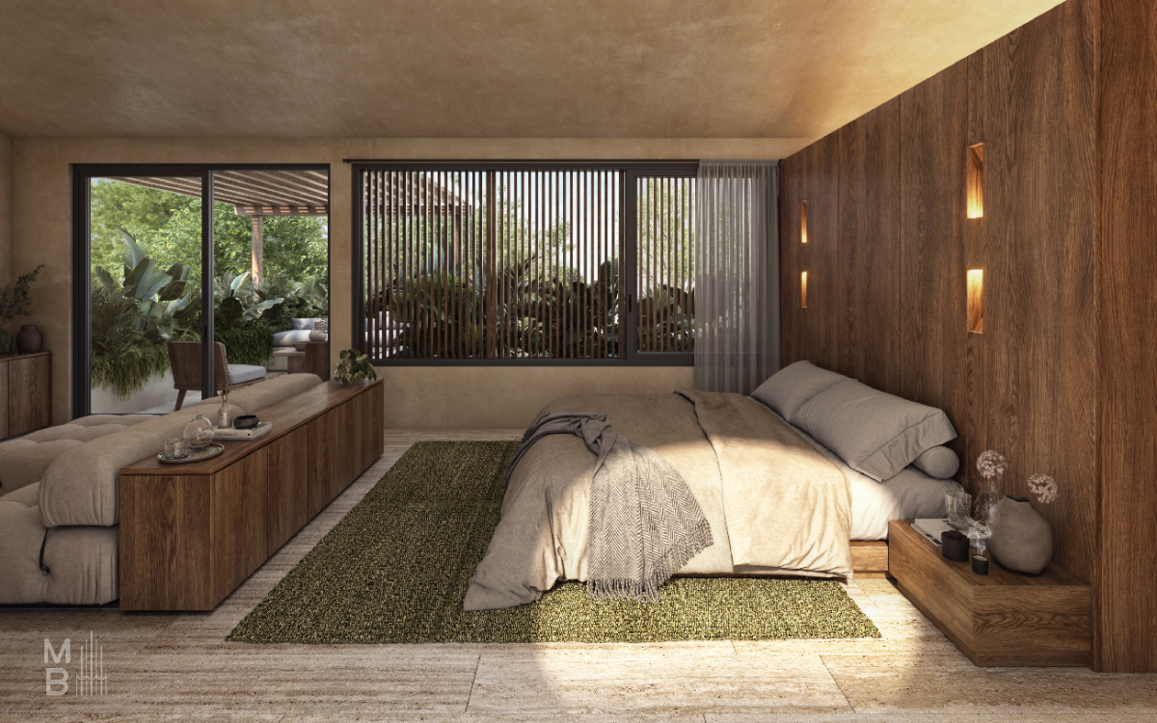
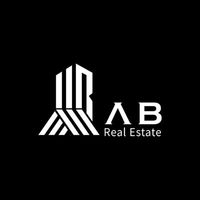
Villa Bonanza is a project that seeks to reinterpret the country house in a suburban context, which maximizes the view of the open landscape to the north, through its architecture and the garden that weaves the large terrace with the golf course. The entire residence is designed to function with natural light during the day, cross ventilation, as well as views of patios and terraces, which consequently live in contact with the natural environment.
The aim is to develop spaces that are adaptable and functional for a family, where the social areas are the protagonists, as this is where most of the stories and interactions in the daily life of a home are created. The bedrooms will be spaces that encourage relaxation and tranquility, the bathrooms freshness, and their architecture abundance.
The house is divided by a patio that connects the different interior spaces with the landscape.
• The north facade features a large terrace that connects the pool and garden with the social spaces inside the house.
• A large open ground floor is formed, adaptable to different circumstances and possibilities.
• The south facade is more private and reserved, but at the same time subtle and elegant.
• Natural-looking materials and low-maintenance finishes are used, with warm, tropical, and fresh finishes.
MASTER PLAN
1. Executive 9-hole Golf Course
2. Club House
3. Access
4. First stage
5. Commercial area
6. Parks by private
LOCATION:
-Federal Highway, Carr. Mérida – Progreso KM 19.5
Residential Condominium Provincia Golf Residential
Lot 286, CP 97334, Mérida, Yucatán.
DISTRIBUTION:
GROUND FLOOR
1. Parking
2. Main entrance
3. Hallway
4. Bedroom 04
5. Guest bathroom
6. Laundry room
7. Service room
8. Staircase / hallway
9. Kitchen
10. Pantry
11. Dining room
12. Living room
13. Study / Family room
14. Terrace
15. Pool
16. Garden
17. Central patio
18. Storage
UPPER FLOOR
1. Staircase / hallway
2. Linen closet
3. Bedroom 02
4. Bedroom 03
5. Master bedroom
6. Walk-in closet
7. Bathroom
8. Terrace
9. Central Patio
PAYMENT METHODS:
RESERVATION: $1,000,000.00
*The information in this sheet comes from a reliable source; however, it is subject to changes in availability and price or other conditions without prior notice.
*The images shown are for illustrative purposes; there may be changes in the property, so they only serve as a reference and may vary, as well as the furniture and equipment are only representative to furnish the spaces and are not included.
*The published price does not include notarial fees, appraisal, and acquisition taxes, which will be determined based on the variable amounts of credit and notarial concepts that must be consulted with the promoters in accordance with the provisions of NOM-247-SE-2022.
Privacy Notice: https://www.realestateab.com.mx/Villa Bonanza es un proyecto en donde se busca reinterpretar la casa de campo en un contexto suburbano, la cual aprovecha al máximo la vista del paisaje abierto al norte, a través de su arquitectura y el jardín que teje la gran terraza con el campo de golf. Toda la residencia está pensada para funcionar con luz natural durante el día, ventilación cruzada, así como vistas a patios y terrazas, que en consecuencia viven en contacto con el entorno natural.
Se busca desarrollar espacios que sean adaptables y funcionales para una familia, donde las áreas sociales son los protagonistas, ya que es ahí donde se crean la mayoría de las historias y convivencias en el día a día de un hogar. Las recamaras serán espacios que incite relajación y tranquilidad, los baños frescura y su arquitectura bonanza.
La casa se divide por un patio que permite conectar los diferentes espacios interiores con el paisaje.
• En la fachada norte se da lugar a una gran terraza que une la alberca y jardín con los espacios sociales al interior de la casa.
• Se forma una gran planta baja libre, adaptable a diferentes circunstancias y posibilidades.
• La fachada sur es más privada y reservada, pero al mismo tiempo sutil y elegante.
• Se emplean materiales de aspecto natural y de bajo
mantenimiento, con acabados cálidos, tropicales y frescos.
MASTER PLAN
1. Campo de Golf Ejecutivo de 9 hoyos
2. Casa Club 3. Acceso
4.Primera etapa
5.Zona comercial
6.Parques por privada
UBICACION:
-Carretera Federal, Carr. Mérida – Progreso KM 19.5
Condominio Residencial Provincia Golf Residencial
Lote 286, CP 97334, Mérida, Yucatán.
DISTRIBUCION:
PLANTA BAJA
1. Estacionamiento
2. Entrada principal
3. Zaguán
4. Recámara 04
5. Baño de visitas
6. Cuarto de lavado
7. Cuarto de servicio
8. Escalera / pasillo
9. Cocina
10. Alacena / pantry
11. Comedor
12. Sala
13. Estudio / Family room
14. Terraza
15. Alberca
16. Jardín
17. Patio central
18. Bodega
PLANTA ALTA
1. Escalera / pasillo
2. Closet de blancos
3. Recámara 02
4. Recámara 03
5. Recámara principal
6. Walk-in closet
7. Baño
8. Terraza
9. Patio Central
FORMAS DE PAGO:
APARTADO: $1,000,000.00
*La información en esta ficha proviene de fuente confiable, sin embargo, está sujeta a cambios de disponibilidad y precio u otras condiciones sin previo aviso.
*Las imágenes mostradas son con fines ilustrativos, puede haber cambios en la propiedad, de manera que solo sirven como referencia y pueden variar, así como los muebles y equipamiento son únicamente representativos para ambientar los espacios y no están incluidos.
*El precio publicado no incluye gastos notariales, avaluó e impuestos de adquisición, el cual se determinará en función de los montos variables de conceptos de crédito y notariales que deben ser consultados con los promotores de conformidad con lo establecido en la NOM-247-SE-2022.
Aviso de Privacidad: https://www.realestateab.com.mx/

