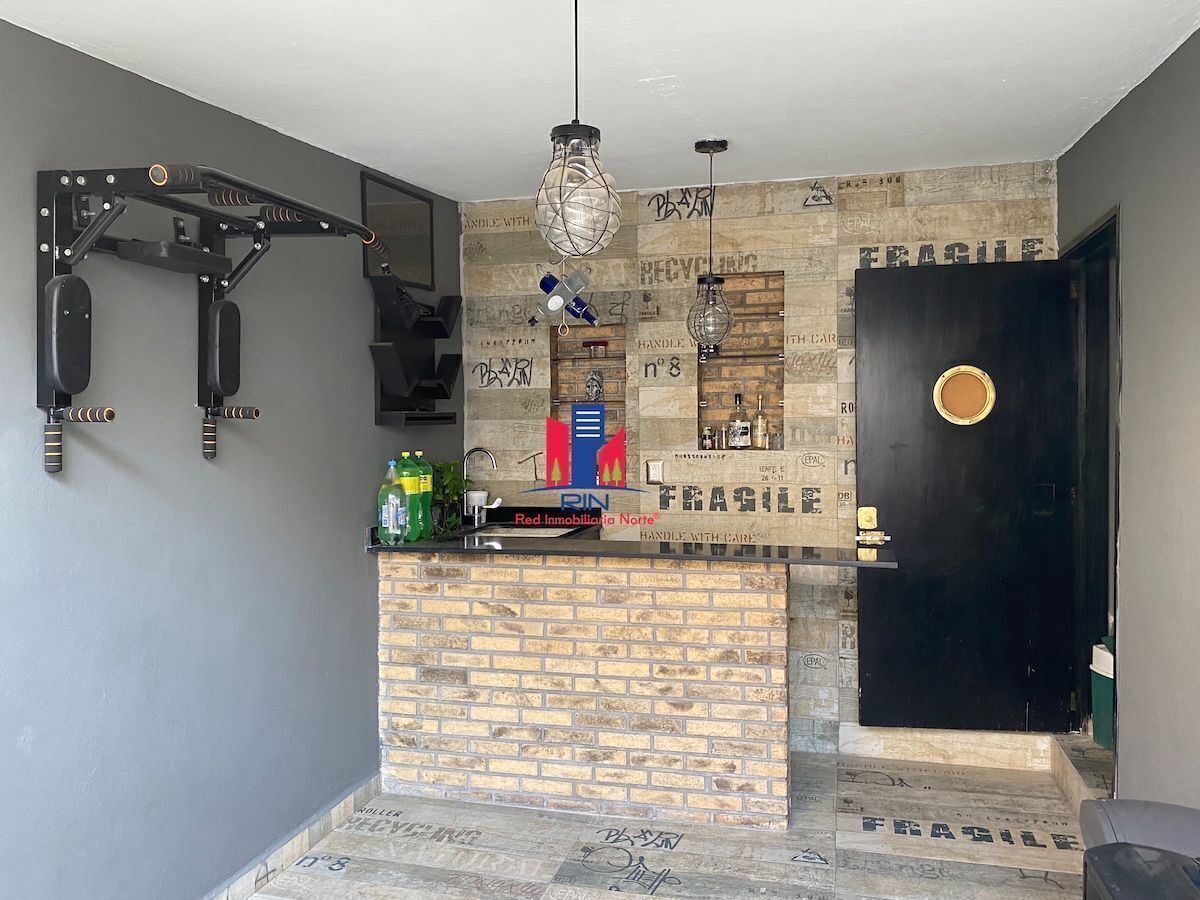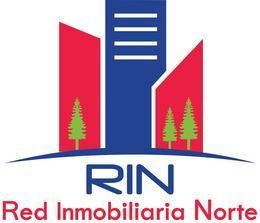




Closed street with controlled access with a 24-hour guard fee of $500.00 per month.
House distribution:
Ground Floor: Entrance for three cars with an electric folding aluminum and steel door, facade of black quarry stone wall.
Access to the interior: with seven steps - stairs down where the living room is located, dining room with brick wall, Teka kitchen with black coating, with hood, 6-burner stove, oven, microwave, benches, and covered with Venetian tile, half bath under the stairs, study, and TV area. All with light porcelain tile floors.
Outside: patio with bar, sink, and full bathroom. Gray brick wall and imported porcelain tile floors.
Second level: Access with seven steps - stairs up with three bedrooms each with a full bathroom with tiles and screens, the main one with a hydromassage tub, secondary bedroom with a balcony overlooking the interior of the house (patio) with railing.
Finishes on walls with smooth plaster and white paint, gray porcelain tile floors. Pine wood doors finished in white. Windows with white aluminum and curtains.
Third level: Access with stairs approx. 10 steps to the laundry area and service room with full bathroom and closet. Overhang with a wall of 60 cm with an exterior view.
It has a cistern of 12,000 liters, hydropneumatic, tank 1250, LP gas, drinking water, drainage, available cable TV, fiber optics, telephony.
Location: near Circuito Centro Comercial, Circuito Centro Cívico, Anillo Periférico, and Gustavo Baz, in front of a central tree-lined median with games and exercise area. Access to urban area with shopping center, church, school, hospitals, supermarkets, and/or self-services, etc.
Note: The information, photographs, and content mentioned here may vary and should be confirmed with the property's own documentation. The published price does not include the costs associated with the purchase-sale operation. For more information, contact the advisor.Calle cerrada con acceso controlado con vigilante 24 horas cuota $500.00 al mes.
Distribución de la casa:
Planta Baja: Zaguán para tres autos con puerta eléctrica abatible de aluminio y acero, fachada de muro de cantera negra.
Acceso al interior: con siete escalones - escalera hacia abajo donde se encuentra la sala, comedor con muro de ladrillo, cocina Teka con recubrimiento en color negro, con campana, estufa de 6 quemadores, horno, microondas, bancos y recubierta con azulejo veneciano, medio baño debajo de escaleras, estudio y área de tv. Todo en pisos porcelanato claro.
Al exterior: patio con bar- barra, fregadero y baño completo. Pared de ladrillo fachaleta gris y pisos de porcelanato importado.
Segundo nivel: Acceso con siete escalones - escalera hacia arriba con tres recámaras cada una con baño completo con azulejos y canceles, la principal con tina de hidromasaje, recámara secundaria con balcón que da al interior de la casa (patio) con barandal.
Acabados en paredes con yeso liso y pintura blanca, pisos de porcelanato gris. Puertas en madera de pino con terminado en color blanco. Ventanas con aluminio blanco y cortinas.
Tercer nivel: Acceso con escaleras aprox. 10 escalones al área de lavado y cuarto de servicio con baño completo y closet. Volado con barda de 60 cm con vista exterior.
Cuenta con cisterna 12,000 litros, hidroneumático, tinaco 1250, gas LP, agua potable, drenaje, disponible tv cable, fibra óptica, telefonía.
Ubicación: cerca de Circuito Centro Comercial, Circuito Centro Cívico, Anillo Periférico y Gustavo Baz, frente a camellón central arbolado con juegos y área para ejercitar. Accesos a zona urbana con centro comercial, iglesia, escuela, hospitales, super mercados y/o autoservicios, etc.
Nota: La información, fotografías y contenido aquí mencionado podría variar y deberá ratificarse con la documentación propia del inmueble. El precio que se publica no incluye los gastos asociados con la operación de compra-venta. Para mayor información contacte al asesor.
