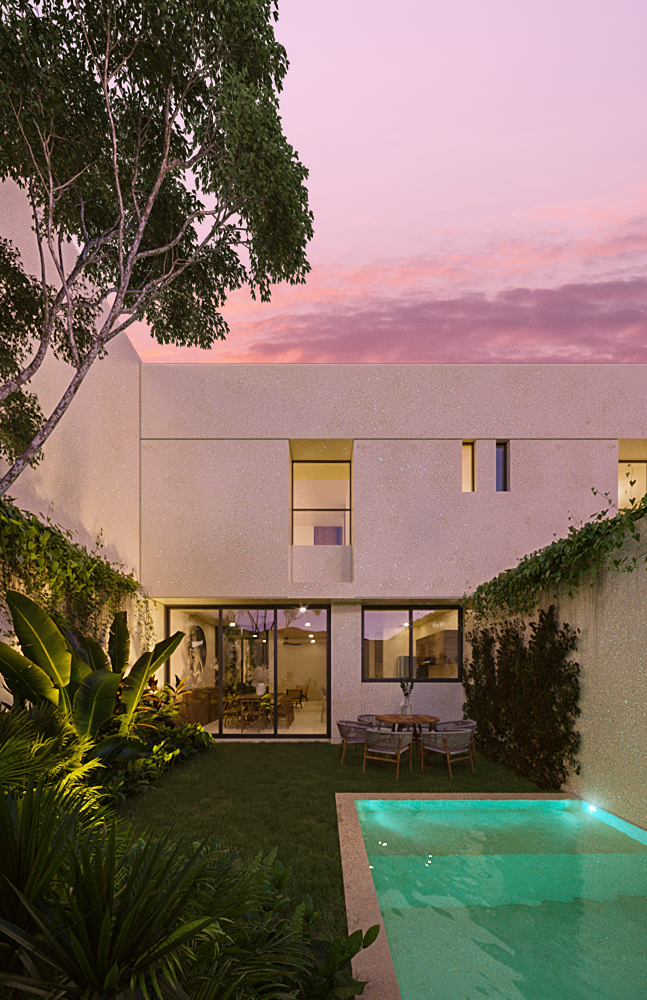
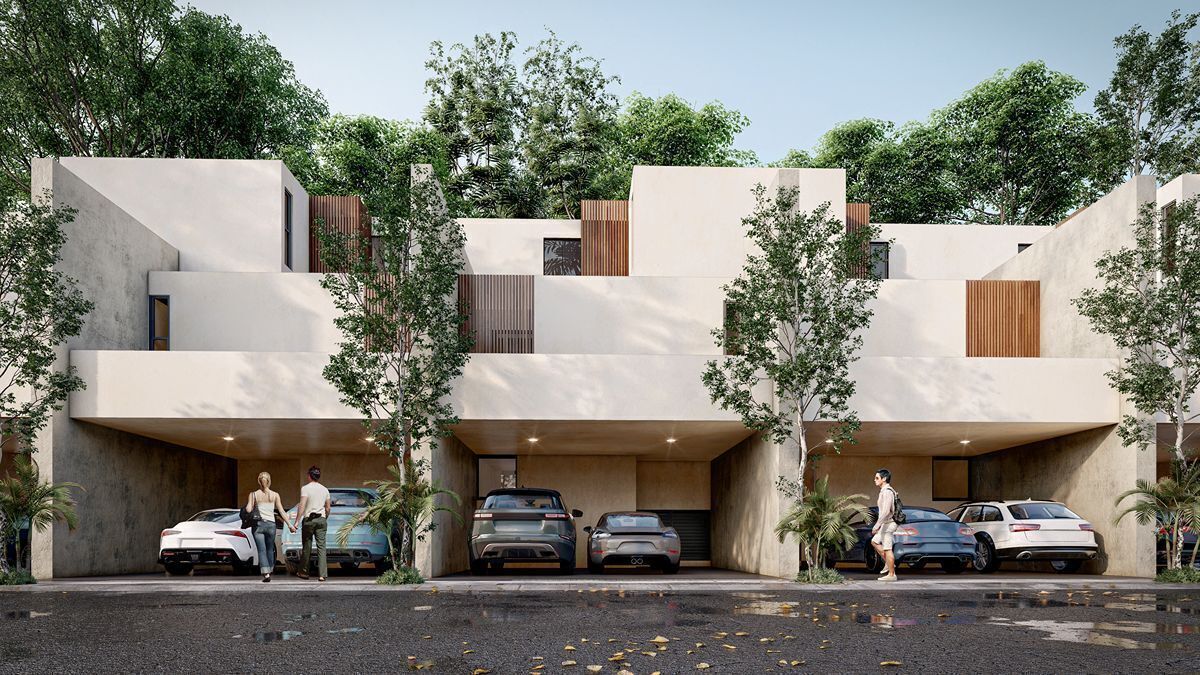
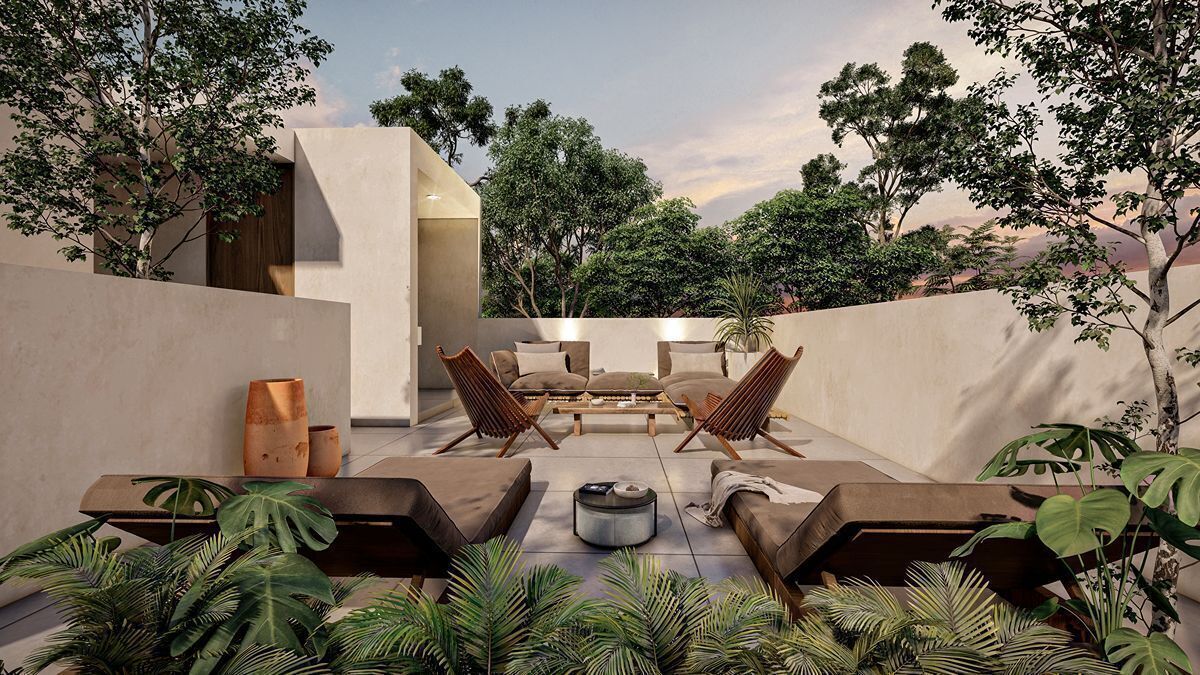

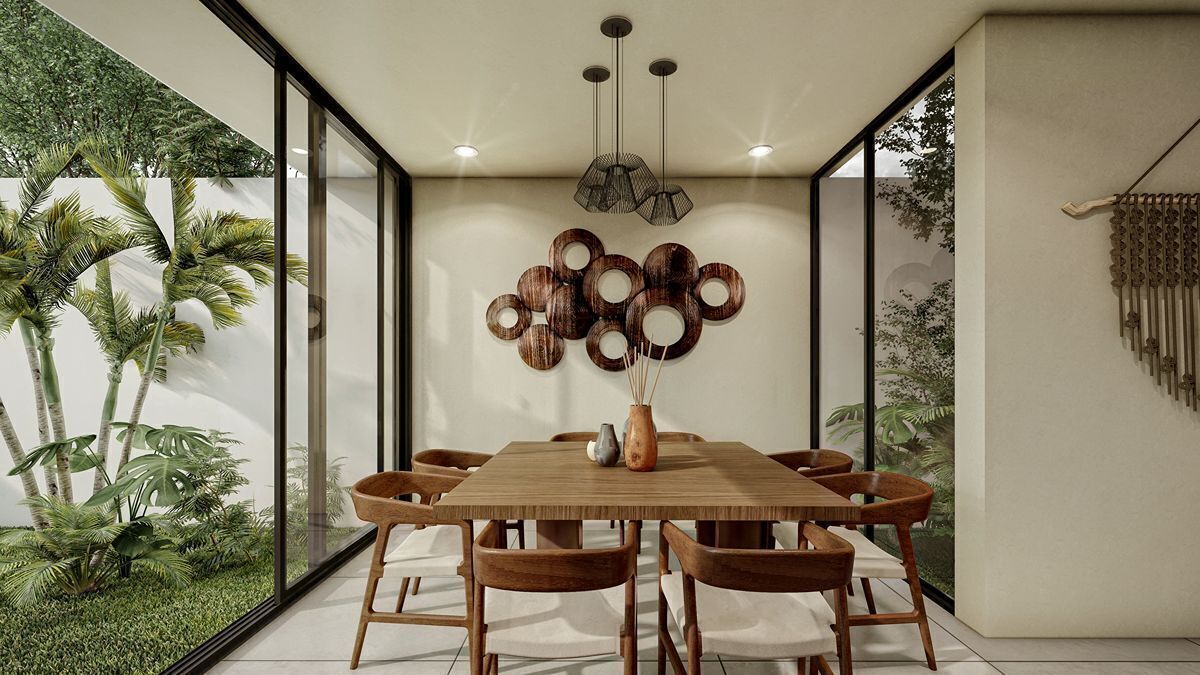
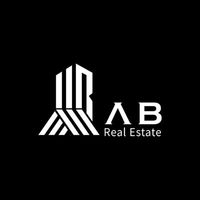
WELCOME TO PATIO CAREY
Patio Carey arises from the evolution of our experience and constant search for projects full of life and nature, resulting in a set of 10 residences in the best area of Temozón.
Design that combines regional classicism with avant-garde aesthetics. Patio Carey offers the best added value and quality of life in the region.
OUR RESIDENCE:
- Land: 143m2
- Construction: 205m2
DISTRIBUTION:
Ground floor
- Covered parking for 2 cars
- Living room
- Kitchen - dining room
- Guest bathroom
- Patio with pool
- Storage room
Upper floor
- Master bedroom with full bathroom and walk-in closet
- Secondary bedroom with full bathroom and walk-in closet
- Study
Roof Top
- Service room with full bathroom
- Laundry area
- Rooftop
PAYMENT METHODS:
- Reservation $20,000
- Down payment 30%
- Own resources or bank credit
*Consult your advisor to learn about financing schemes and discounts.
DELIVERY JANUARY 2024
*The information in this sheet comes from a reliable source; however, it is subject to changes in availability and price or other conditions without prior notice.
*The images shown are for illustrative purposes only; there may be changes in the property, so they only serve as a reference and may vary, as well as the furniture and equipment are only representative to furnish the spaces and are not included.
*The published price does not include notarial fees, appraisal, and acquisition taxes, which will be determined based on the variable amounts of credit and notarial concepts that must be consulted with the promoters in accordance with the provisions of NOM-247-SE-2022.
Privacy Notice: https://www.realestateab.com.mx/BIENVENIDO A PATIO CAREY
Patio Carey surge de la evolución de nuestra experiencia y constante búsqueda de proyectos llenos de vida y naturaleza, dando como resultados un conjunto de 10 residencias en la mejor zona de Temozón.
Diseño que combina lo clásico regional con estética vanguardista. Patio Carey ofrece la mejor plusvalía y calidad de vida en la región.
NUESTRA RESIDENCIA:
- Terreno: 143m2
- Construcción: 205m2
DISTRIBUCIÓN:
Planta baja
- Estacionamiento techado para 2 coches
- Sala
- Cocina - comedor
- Baño de visitas
- Patio con piscina
- Bodega
Planta alta
- Recámara principal con baño completo y closet vestidor
- Recámara secundaria con baño completo y closet vestidor
- Estudio
Roof Top
- Cuarto de servicio con baño completo
- Área de lavado
- Rooftop
FORMAS DE PAGO:
- Apartado $20,000
- Enganche 30%
- Recursos propios o crédito bancario
*Consulta con tu asesor para conocer los esquemas de financiamiento y descuentos.
ENTREGA ENERO 2024
*La información en esta ficha proviene de fuente confiable, sin embargo, está sujeta a cambios de disponibilidad y precio u otras condiciones sin previo aviso.
*Las imágenes mostradas son con fines ilustrativos, puede haber cambios en la propiedad, de manera que solo sirven como referencia y pueden variar, así como los muebles y equipamiento son únicamente representativos para ambientar los espacios y no están incluidos.
*El precio publicado no incluye gastos notariales, avaluó e impuestos de adquisición, el cual se determinará en función de los montos variables de conceptos de crédito y notariales que deben ser consultados con los promotores de conformidad con lo establecido en la NOM-247-SE-2022.
Aviso de Privacidad: https://www.realestateab.com.mx/

