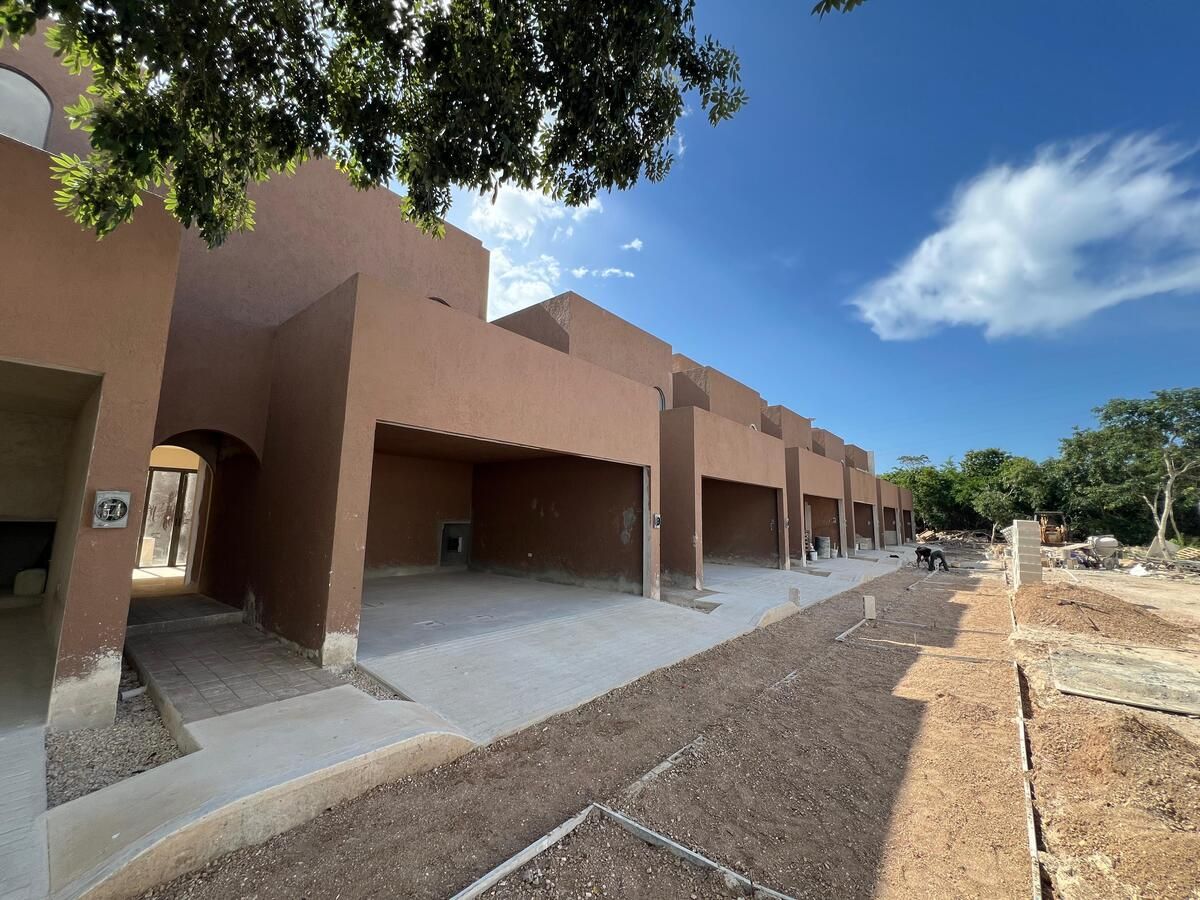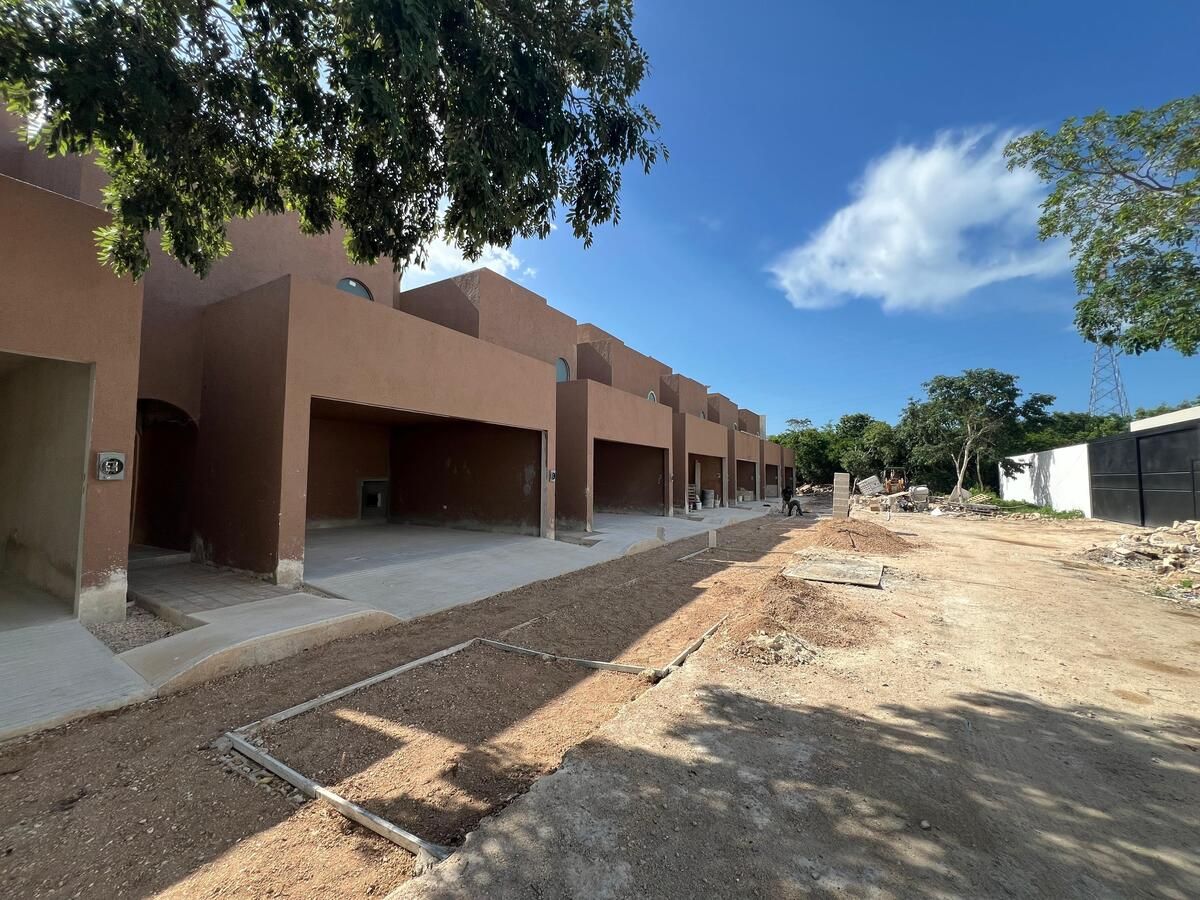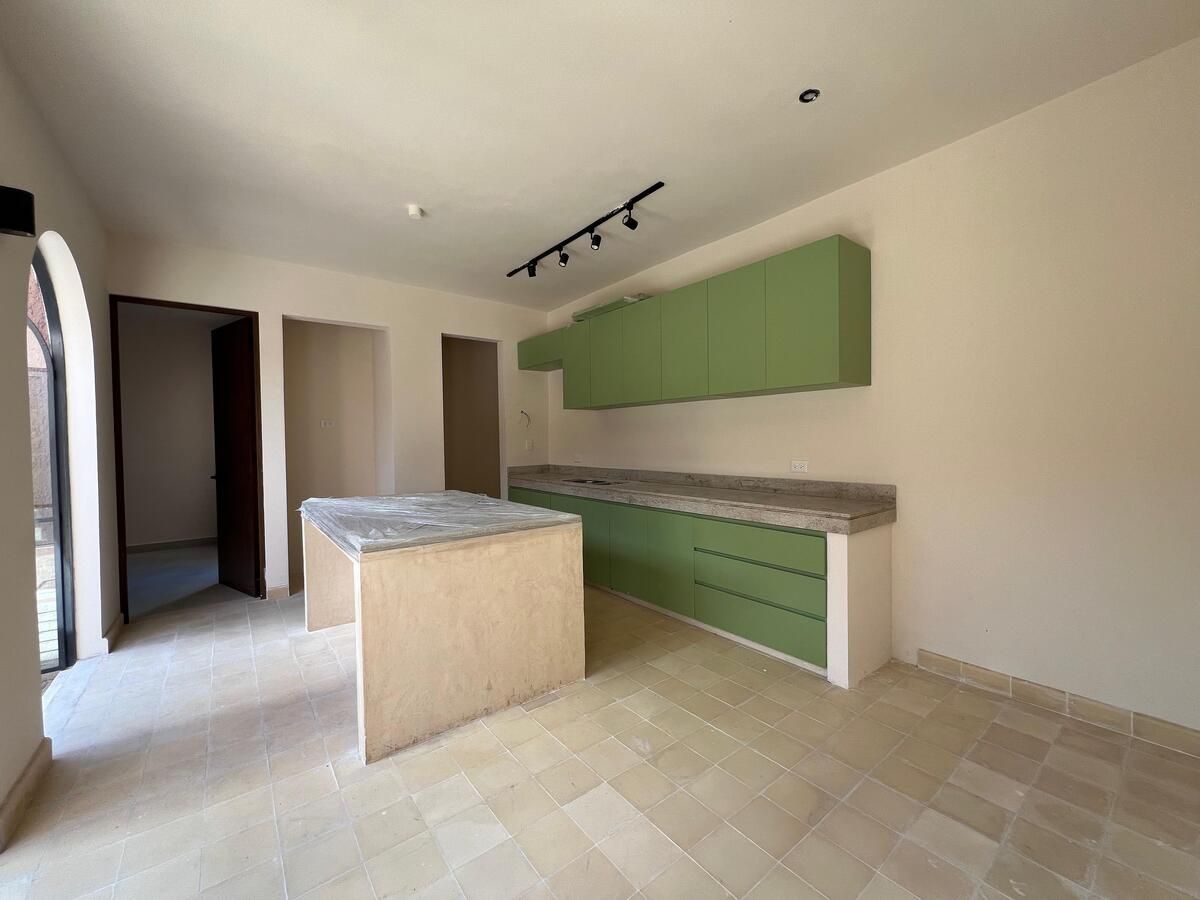





CASONAS TEMOZÓN IS A SET OF TOWN HOUSES DESIGNED BY EURK.
THEY ARE LOCATED IN THE TOWN OF TEMOZÓN NORTH OF THE CITY OF MÉRIDA.
THE PROJECT CONSISTS OF 7 HOUSES, EACH WITH A LOT OF 7.85 METERS FRONT BY 20 METERS DEEP, WITH A TOTAL BUILT AREA OF 240 SQUARE METERS.
DISTRIBUTION:
GROUND FLOOR
1. ACCESS
1. PARKING (6m X 6m) 2. LOBBY
3. LIVING ROOM
4. BATHROOM / HALF BATH
5. DINING ROOM (3.7m X 3.1m)
6. KITCHEN (3.7m X 3.1m)
7. PATIO (3.7m X 6.2m)
8. LAUNDRY PATIO
9. WASHING ROOM
FIRST LEVEL:
10. MASTER BEDROOM (3.7m X 4.7m) 11. BATHROOM / DRESSING CLOSET
12. BEDROOM 2 (3.7m X 3.7m)
13. TERRACE
SECOND LEVEL:
14. BEDROOM 3 (3.7m X 3.7m)
15. BATHROOM
16. ROOF TOP
EQUIPMENT:
_ Granite kitchen dressed with cabinets, doors, and carpentry drawers (includes grill and sink)
_ Pool
_ Wooden closets
_ Pasta floors on the ground floor and stairs
_ Polished Puebla marble countertops in bathrooms
_ Iron doors and windows on the ground floor and facade
_ Grohe faucets, and bathroom furniture
_ Bathroom accessories
_ Tzalam carpentry doors
_ Tempered glass bathroom enclosures
*The information in this sheet comes from a reliable source; however, it is subject to changes in availability and price or other conditions without prior notice.
*The images shown are for illustrative purposes; there may be changes in the property, so they only serve as a reference and may vary, as well as the furniture and equipment are only representative to furnish the spaces and are not included.
*The published price does not include notarial fees, appraisal, and acquisition taxes, which will be determined based on the variable amounts of credit and notarial concepts that must be consulted with the promoters in accordance with the provisions of NOM-247-SE-2022.
Privacy Notice: https://www.realestateab.com.mx/CASONAS TEMOZÓN ES UN CONJUNTO DE TOWN HOUSES DISEÑADAS POR EURK.
SE ENCUENTRAN EN LA LOCALIDAD DE TEMOZÓN AL NORTE DE LA CIUDAD DE MÉRIDA.
EL PROYECTO SE COMPONE DE 7 CASAS, CADA UNA CUENTA CON UN TERRENO DE 7.85 METROS DE FRENTE POR 20 METROS DE FONDO, CON UN TOTAL
CONSTRUIDO DE 240 METROS CUADRADOS.
DISTRIBUCIÓN:
PLANTA BAJA
1. ACCESO
1. ESTACIONAMIENTO (6m X 6m) 2. RECIBIDOR
3. SALA
4. BAÑO / MEDIO BAÑO
5. COMEDOR (3.7m X 3.1m)
6. COCINA (3.7m X 3.1m)
7. PATIO (3.7m X 6.2m)
8. PATIO DE TENDIDO
9. CUARTO DE LAVADO
PRIMER NIVEL:
10. RECÁMARA PRINCIPAL (3.7m X 4.7m) 11. BAÑO / CLOSET VESTIDOR
12. RECÁMARA 2 (3.7m X 3.7m)
13. TERRAZA
SEGUNDO NIVEL:
14. RECÁMARA 3 (3.7m X 3.7m)
15. BAÑO
16. ROOF TOP
EQUIPAMIENTO:
_ Cocina de granito vestida con gavetas, puertas y cajones de carpintería (incluye parrilla y tarja)
_ Piscina
_ Closets de madera
_ Pisos de pasta en planta baja y escaleras
_ Mesetas de Marmol Puebla cepillado en baños
_ Puertas y ventanas de herrería en planta baja y fachada
_ Grifería Grohe, y muebles de baño
_ Accesorios de baño
_ Puertas de carpintería de Tzalam
_ Canceles de baño templados
*La información en esta ficha proviene de fuente confiable, sin embargo, está sujeta a cambios de disponibilidad y precio u otras condiciones sin previo aviso.
*Las imágenes mostradas son con fines ilustrativos, puede haber cambios en la propiedad, de manera que solo sirven como referencia y pueden variar, así como los muebles y equipamiento son únicamente representativos para ambientar los espacios y no están incluidos.
*El precio publicado no incluye gastos notariales, avaluó e impuestos de adquisición, el cual se determinará en función de los montos variables de conceptos de crédito y notariales que deben ser consultados con los promotores de conformidad con lo establecido en la NOM-247-SE-2022.
Aviso de Privacidad: https://www.realestateab.com.mx/

