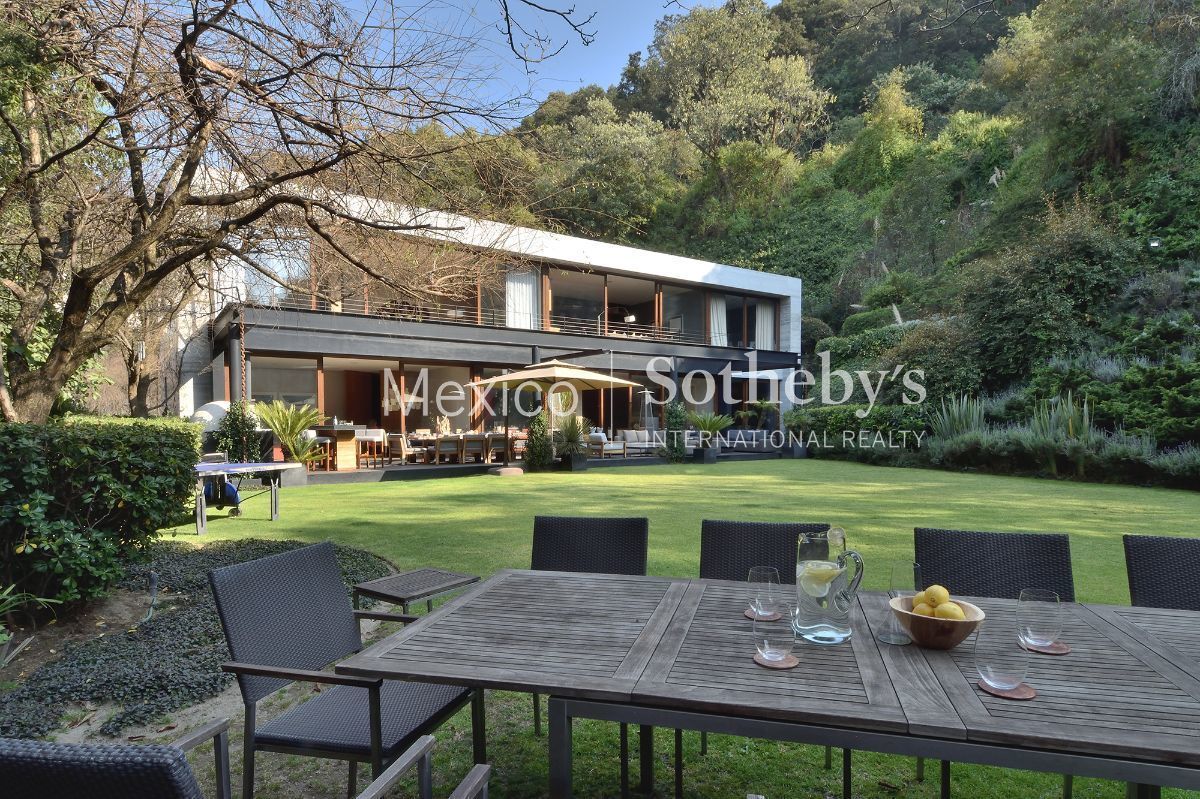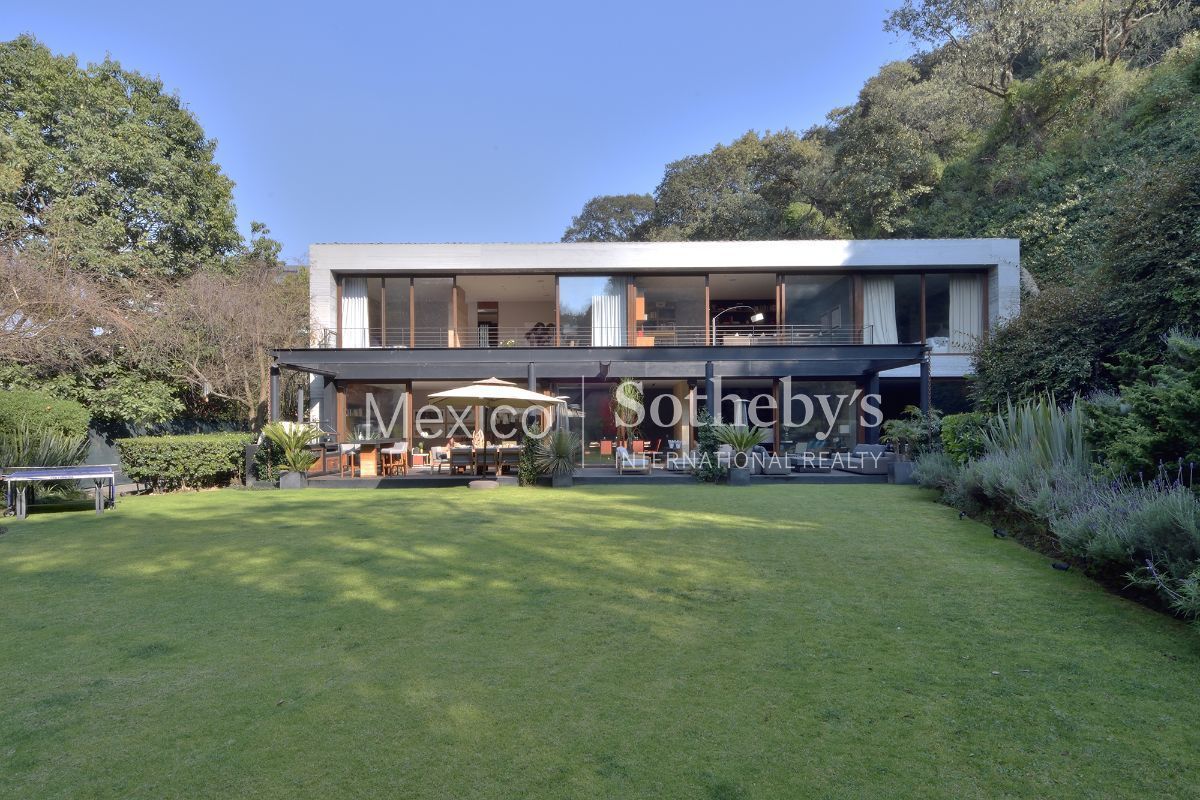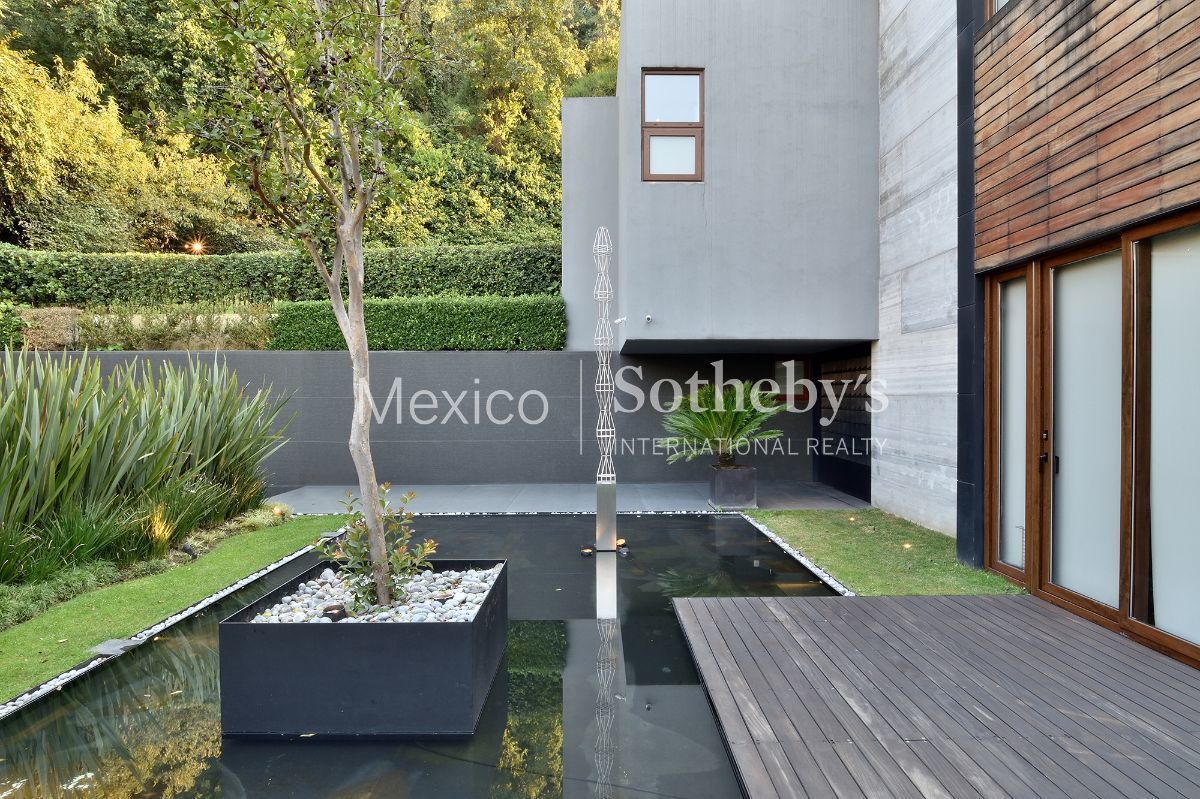





Alluding to its name, this incredible house designed by Arq. Imanol Legorreta is hidden, immersed in the forest covered with vegetation and trees, a true iconic landscape that nourishes the eyes and all the senses.
With a sculptural staircase that leads you to a water mirror and a large door that welcomes you to reach a space with incredible rooms that open up to a wonderful deck. The garden full of wild nature, textures and colorful nuances.
A family, a dining room, a living room and an office with an extraordinary cellar, open their doors to find this deck full of life and stories; on the one hand, a fire pit with the forest behind it, a living room, a table for 12 people, a large bar and behind it, a charcoal grill and wood oven and pizza. A real treat to be able to enjoy with family and friends in absolute privacy.
The kitchen equipped with the best, a bright and welcoming space with a wonderful view of the water mirror. A pantry to serve and welcome all social areas of the house.
Upstairs, 4 bedrooms with closets and bright and spacious bathrooms. The first one almost connected to the mountain with access to a giant balcony with a view of the garden and a wonderful forest environment. The other two, with access to a private garden that unites them in the middle of nature.
A more intimate and welcoming family, the master bedroom with office, living room and a perfectly well planned walk in closet and bathroom covered in marble with screens that close and achieve a very special sense of stillness and peace.
Below is an extra room that can be the fifth bedroom or an entertainment room or a workshop. Service rooms, driver's room, full laundry area.Haciendo alusión a su nombre, esta increíble casa diseñada por el Arq. Imanol Legorreta se encuentra escondida, sumergida en el bosque cubierta de vegetación y arboles, un verdadero paisaje icónico que alimenta la vista y todos los sentidos.
Con una escalera escultórica que te lleva a un espejo de agua y a una gran puerta que te recibe para llegar a un espacio con salones increíbles que se abren a su vez a un maravilloso deck. El jardín lleno de naturaleza salvaje, texturas y matices coloridos.
Un family, un comedor , una sala y un despacho con una extraordinaria cava, abren sus puertas para encontrarse con este deck lleno de vida e historias; Por un lado, un fire pit con el bosque a sus espaldas, una sala, una mesa para 12 personas, una gran barra y atrás, un asador de carbón y horno de leña y pizzas. Un verdadero deleite para poder gozar con la familia y amigos en privacidad absoluta.
La cocina equipada con lo mejor, un espacio iluminado y acogedor con una vista maravillosa al espejo de agua. Un pantry para atender y recibir a todas las áreas sociales de la casa.
En la parte de arriba, 4 recámaras con closets y baños iluminados y amplios. La primera casi conectada a la montaña con salida a un balcón gigante con vista al jardín y a un maravilloso entorno de bosque. Las otras dos, con salida a un jardín privado que las une en medio de la naturaleza.
Un family mas intimo y acogedor, la recamara principal con oficina, sala y un walk in closet perfectamente bien planeado y baño cubierto de mármol con mamparas que se cierran y logran un sentido de quietud y de paz muy especial.
Abajo un cuarto extra que puede ser la quinta recamara o bien, un salón de entretenimiento o un taller. Cuartos de servicios, cuarto de choferes, área de lavandería completa.

