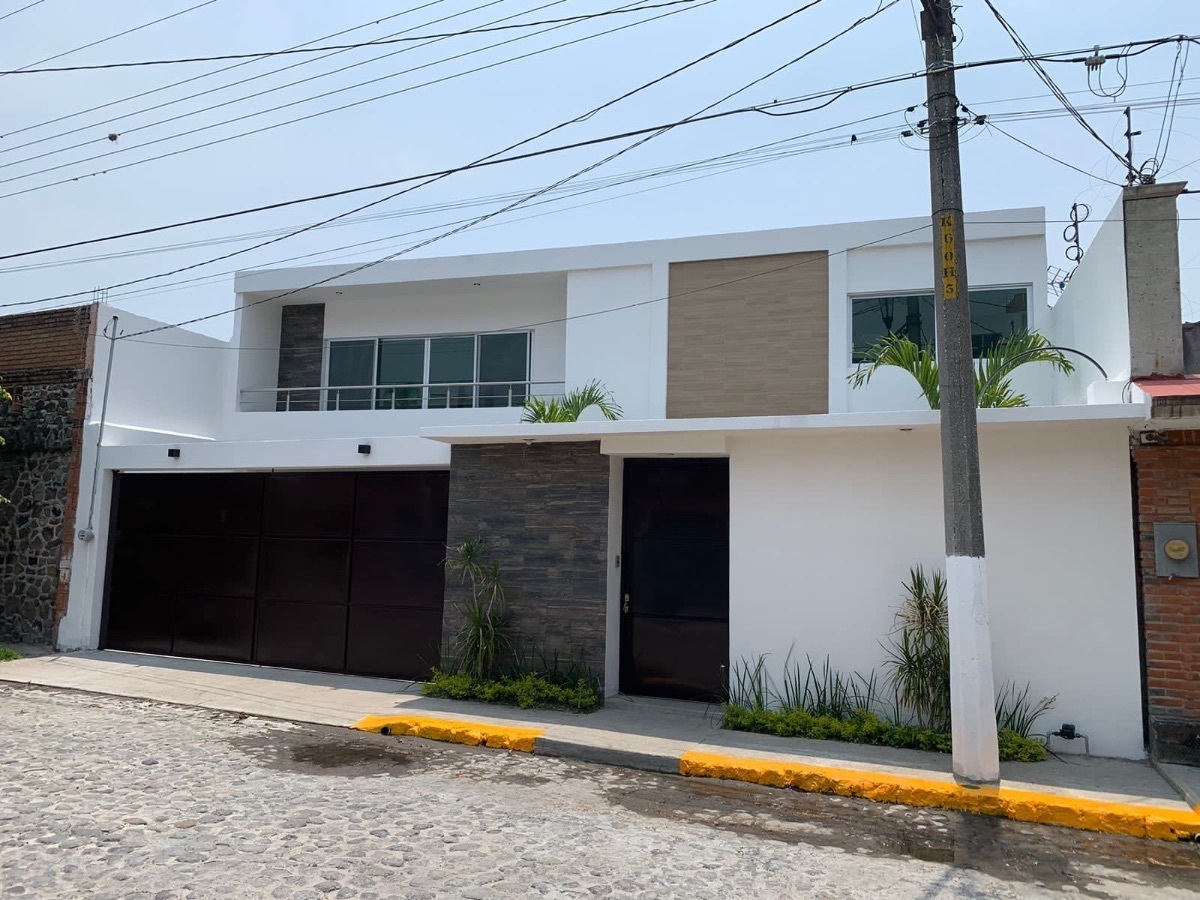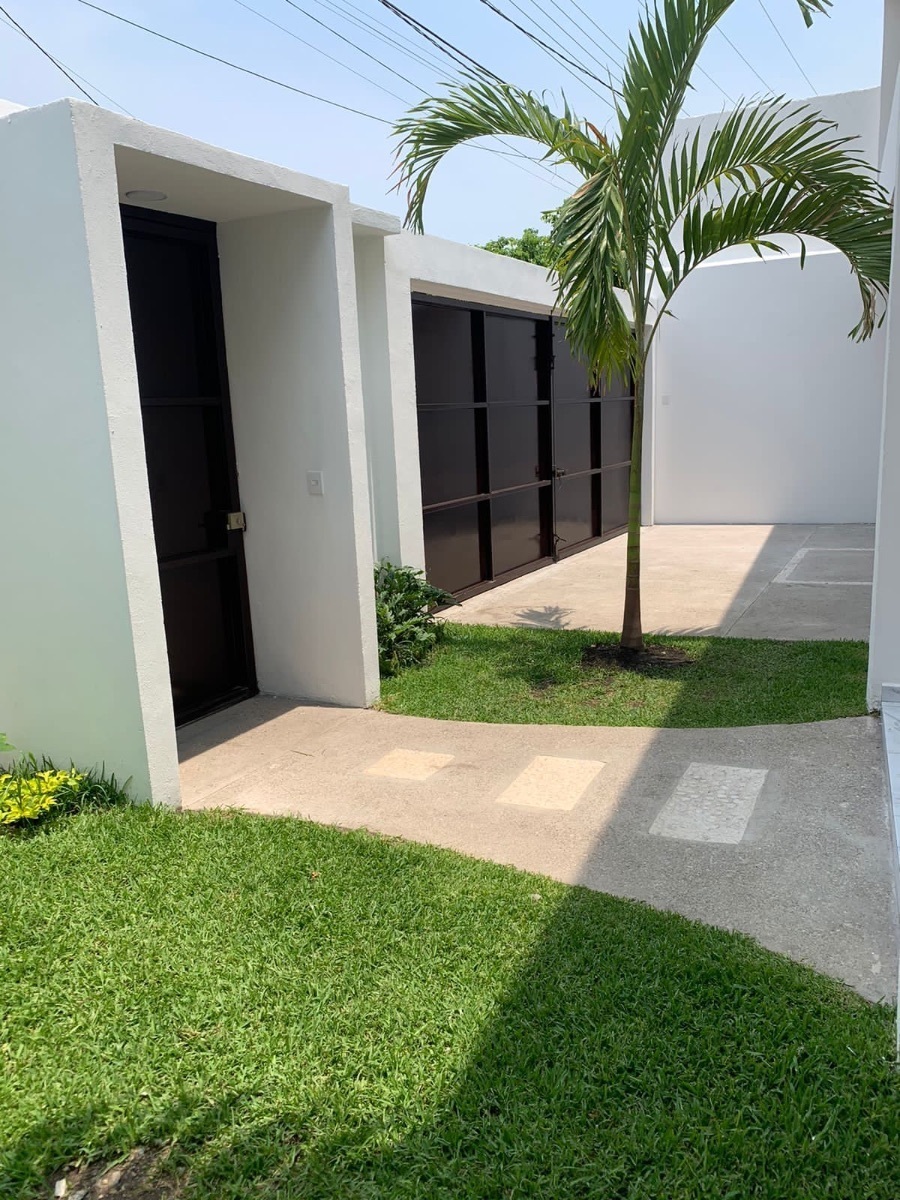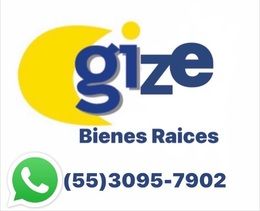





Burgos Bugambilia OLYMPUS
FOR SALE
Brand new Minimalist style house Burgos Bugambilia Cuernavaca
$7,500,000
It will be delivered in October 2023
• 420m2 Land
• 460m2 of construction (including pool, cistern and parking)
392m2 habitable (Pb 204m2 and Pa 188m2)
It has:
• Bedrooms: 5; 2 with dressing room and 3 with closet.
• 7 bathrooms; 6 full bathrooms and 1 half bathroom
• TV room on the top floor.
• Large laundry room with facilities ready for washing machine and dryer.
• 7x5 pool with a walker and an average depth of 1.5 m with light.
• Machine room.
• Semi-roofed garage for 2 cars.
• Large terrace adjoining a 2.7 x 11.5 m garden, perfect for 30 people.
• White marble imitation ceramic tile on all interior floors and ceramic tile on terraces and balconies.
• Cancel tempered glass in room showers.
• Marble on the decks of bedroom bathrooms and 1/2 bathroom on the ground floor.
Equipped with:
• 45L hydropneumatic tank
• Automatic pump.
• 120L stationary tank
• 103L tank boiler
• 12,500L tank
• Fans and lamps.
• Mirrors in all bathrooms.
• Electrical installation with two-phase service landed on the main blade, ideal for air conditioners.
• Ready and hidden ducting for internet service and/or cable TV throughout the house.
• Ready and hidden ducting for electrical and sanitary installation of air conditioners in upstairs rooms.
• Integral kitchen equipped with island and granite breakfast bar, with separate cupboard.
• Ground system with garden pick and bare cable on all contacts.
Minimalist style house on a very quiet secondary street in a subdivision with security and controlled access; where the design consists of the construction of the house in front, and the garden with the pool in the back.
The main access leads to an open space for the hall, living room and dining room, with double height in the clearing of the stairs. In the background on the left hand side will be the kitchen, and in its back the laundry room. Before going out to the terrace, there is an area for a small bar with plumbing and sanitary services ready for bar and refrigerator installation.
There is a side corridor (service) with access from the garage to the garden-pool to facilitate access for service personnel, such as hoteliers, gardeners and house cleaning staff. Even from this corridor, you can also access the laundry room. From the main entrance and with access to the open space of the dining room, there is the door to the room on the ground floor, which has its full bathroom and closet. Adjacent to the garden, is the terrace, which is large to accommodate 30 people with its full bathroom. It should be noted that there will be no walls separating the kitchen, dining room, living room and bar, since everything will be an open space.
Going up the stairs on the upper floor and adjacent to the double-height distributor, you will find the TV room, with access to the rooms all around it. The master bedroom and room number two with garden/pool view and rooms number three and four with street view. All with their full bathroom and closet (the main one and bedroom 2 with dressing room). It has a balcony that connects the entire upper floor at the back adjoining the garden and is extended to the area of the main room to provide space for placing some furniture.
Note: It is an equipped house ready to live in.
Final Price $7,500,000 approx Oct23
Pre-sell $6,800,000 and it will go up $100m every month.
Olimpo StreetBurgos Bugambilia OLIMPO
EN VENTA
Casa estilo Minimalista para estrenar Burgos Bugambilia Cuernavaca
$7,500,000
Se entrega en Octubre 2023
• 420m2 Terreno
• 460m2 de Construcción (incluyendo alberca, cisterna y estacionamiento)
392m2 habitables (Pb 204m2 y Pa 188m2)
Cuenta con:
• Recámaras: 5; 2 con vestidor y 3 con closet.
• Baños 7; 6 completos y 1 medio baño
• Cuarto TV en Planta Alta.
• Cuarto amplio de lavado con instalaciones listas para lavadora y secadora.
• Alberca 7x5 con andador y 1.5m de profundidad promedio con luz.
• Cuarto de máquinas.
• Cochera para 2autos semitechada.
• Amplia terraza colindante con jardín de 2.7x11.5m, perfecta para 30personas.
• Loseta cerámica imitación mármol blanco en todos los pisos interiores y duela cerámica en terrazas y balcones.
• Canceles cristal templado en regaderas de habitaciones.
• Mármol en cubiertas de baños de habitaciones y 1/2baño de Planta Baja.
Equipada con:
• Hidroneumático tanque 45L
• Bomba automática.
• Tanque estacionario 120L
• Boiler de depósito 103L
• Cisterna de 12,500L
• Ventiladores y lámparas.
• Espejos en todos los baños.
• Instalación eléctrica con servicio bifásico aterrizado en cuchilla principal, ideal para aires acondicionados.
• Ducteria lista y oculta para servicio de internet y/o televisión por cable en toda la casa.
• Ducteria lista y oculta para instalación eléctrica y sanitaria de aires acondicionados en habitaciones de planta alta.
• Cocina integral equipada con isla y barra desayunadora de granito, cuenta con alacena independiente.
• Sistema de tierra con pica en jardín y cable desnudo en todos los contactos.
Casa estilo minimalista sobre calle secundaria muy tranquila en fraccionamiento con seguridad y acceso controlado; donde el diseño se compone con construcción de la casa enfrente, y el jardín con la alberca en la parte trasera.
El acceso principal conduce a un espacio abierto para el recibidor, sala y comedor, contando con doble altura en el claro de las escaleras. Al fondo a mano izquierda estará la cocina, y en su parte posterior el cuarto de lavado. Previo al salir a la terraza, se encuentra un área para un pequeño bar con servicios hidráulicos y sanitarios listos para instalación de barra y refrigerador.
Se cuenta con un pasillo lateral (de servicio) con acceso desde cochera hasta jardín-alberca para facilitar el acceso de personal de servicio, como alberquero, jardinero y personal de aseo de la casa, incluso desde este pasillo, también se accede al cuarto de lavado. Desde el acceso principal y con acceso al espacio abierto de sala comedor, se encuentra la puerta del cuarto en Planta Baja, mismo que cuenta con su baño completo y closet. Colindante con el jardín, se encuentra la terraza, la cual es amplia para albergar a 30personas con su baño completo. Cabe señalar que no se tendrán muros de separación entre cocina, comedor, sala y bar, ya que todo será un espacio abierto.
Subiendo las escaleras en Planta Alta y colindante con el distribuidor de doble altura, encontraras la sala de TV, teniendo el acceso a las habitaciones a todo su alrededor. La habitación principal y la habitación numero dos con vista al jardín/alberca y las habitaciones número tres y cuatro con vista a la calle. Todas con su baño completo y closet (la principal y habitación 2 con vestidor). Se cuenta con un balcón que une toda la Planta Alta en su parte trasera colindante con jardín y se amplía en la zona de la habitación principal para facilitar espacio para colocar algún mobiliario.
Nota: Es una casa equipada lista para habitarla.
Precio final $7,500,000 aprox Oct23
Preventa $6,800,000 y subirá $100m cada mes.
Calle Olimpo
Burgos Bugambilias, Temixco, Morelos

