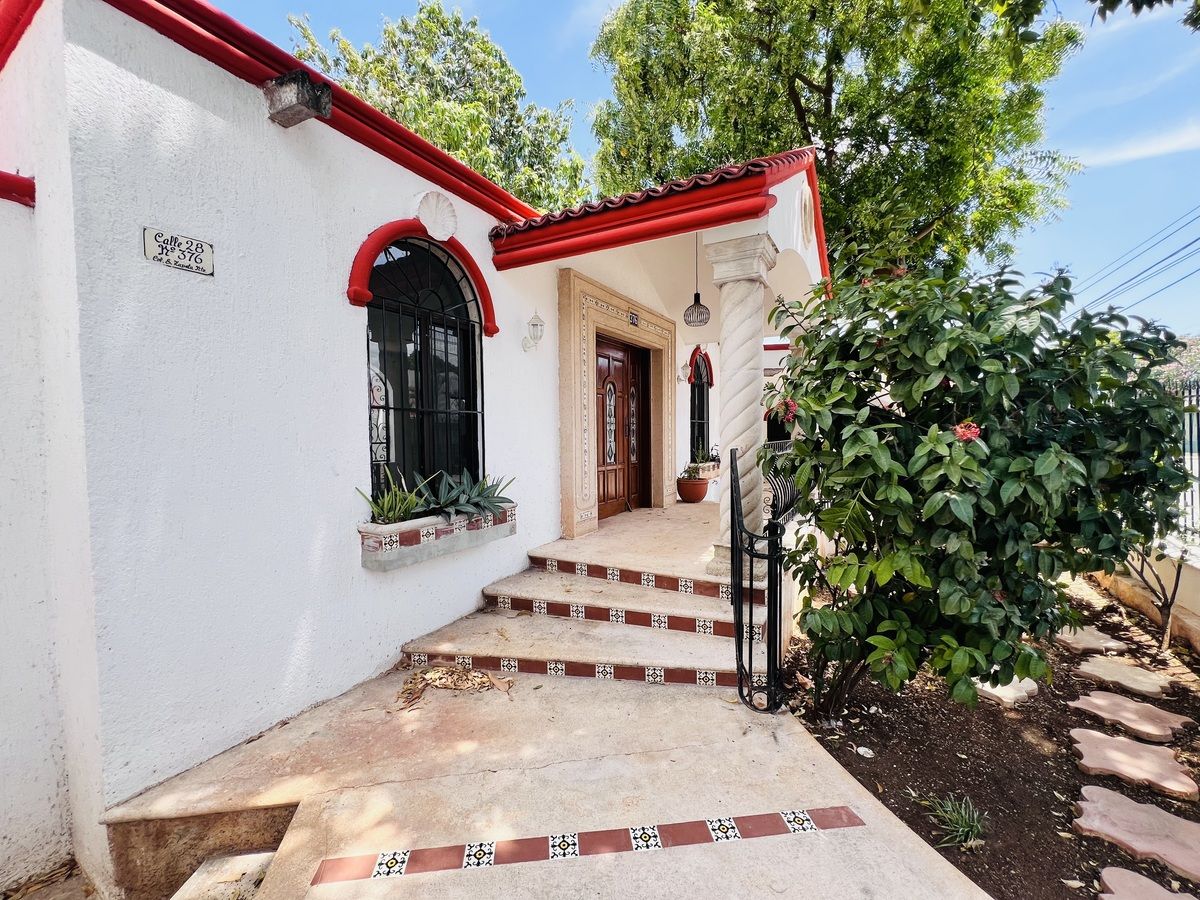





The first thing that catches the attention of this property is the large front it has, which is 25.40 meters. Second, the rustic style, and third, the spacious areas it offers, filled with a lot of light and comfort.
Upon entering the main house, you can appreciate an open area where the living room is located, which has a view of the central patio with a pool and a terrace at the back. You will also notice a large tree with delicious mangoes. Continuing through the circulation of the house, there is a half bathroom for guests, and after passing through a door, you find the kitchen with a floor-to-ceiling pantry and access to a hallway that leads to the garage, the service and laundry room, and it also connects with the apartment. Following after the kitchen is the independent dining room, which is an open area with three arched wrought iron windows that connect you with the central patio of the house. We continue on the ground floor where there are two bedrooms, each with its own bathroom and closet.
On the upper floor, there are two more bedrooms with a jack and jill bathroom (shared). One of the bedrooms has access to a good-sized terrace, surrounded by bamboo poles, which is a lovely place to contemplate the beautiful sunsets that Mérida offers.
The independent apartment has a spacious living area with a kitchenette, a bedroom with a full bathroom and a walk-in closet. Outside, there is a small laundry area.
LOCATION:
The Emiliano Zapata Norte neighborhood could be considered to be in the middle of the city, 10 minutes from the city center and 10 minutes from the exit to Progreso. The area where the property is located is surrounded by restaurants, schools, and generally all services. Costco, Home Depot, Sam’s, Chedraui Selecto, The Great Maya Museum, and shopping plazas like La Gran Plaza and Plaza Galerias are within a maximum perimeter of 5 km.
HOUSE:
Ground floor:
Living room
Dining room
Kitchen
2 bedrooms
3 bathrooms
1 half bathroom
Service and laundry room
Terrace
Central patio
Pool
Covered parking for 3 cars
Upper floor:
Two bedrooms
1 full bathroom
Terrace
APARTMENT:
Living area
1 bedroom
1 full bathroom
Walk-in closet
EQUIPMENT:
Hydropneumatic system
Cistern with pump
Stationary tank
5 air conditioners
Ceiling fans
Water heater
Oven and stove.Lo primero que llama la atención de esta propiedad es el gran frente que tiene que son 25.40 mts., segundo, el estilo rústico y tercero, los amplios espacios que ofrece, llenos de mucha claridad y comodidad.
Al ingresar a la casa principal puedes apreciar una área abierta en donde esta la sala, tiene vista al patio central con alberca y una terraza que se encuentra en el fondo, además podrás apreciar un gran árbol de deliciosos mangos. Continuando con la circulación de la casa, hay un medio baño de visitas y pasando una puerta, se encuentra la cocina con una alacena de pies a cabeza y con salida a un pasillo que te lleva al garage, al cuarto de servicio y lavado, también conecta con el departamento. Siguiendo despues de la cocina esta el comedor independiente, es una área abierta con tres ventanales hechos de herrería con forma de arco que hace que conectes con el patio central de la casa. Seguimos en la planta baja en donde hay dos recámaras, cada una con su propio baño y closet.
En la planta alta hay otras dos recámaras con baño jack&jill (compartido). Una de las recámaras tiene acceso a una terraza de buen tamaño, rodeada de palos de bamboo, es un lindo lugar para contemplar los bellos atardeceres que ofrece Mérida.
El departamento independiente, tiene una amplia estancia con cocineta, una recamara con baño completo y closet vestidor. En la parte de afuera tiene una pequeña area de lavado.
UBICACIÓN:
La colonia Emiliano Zapata Norte se podría considerer que está en medio de la ciudad, a 10 minutos del centro de la ciudad y a 10 minutos de la salida a Progreso. Rodeada la zona en donde se encuentra la propiedad de restaurantes, escuelas, y en general de todos los servicios. Costco, Home depot, Sam’s, Chedraui Selecto, El Gran Museo Maya y plazas comerciales como La Gran Plaza y Plaza Galerias se encuentra en un perimetro máximo de 5 kms.
CASA:
Planta baja:
Sala
Comedor
Cocina
2 recámaras
3 baños
1 medio baño
Cuarto de servicio y lavado
Terraza
Patio Central
Alberca
Estacionamiento techado para 3 autos
Planta alta:
Dos recámaras
1 baño completo
Terraza
DEPARTAMENTO:
Estancia
1 recámara
1 baño completo
Closet vestidor
EQUIPAMIENTO:
Hidroneumático
Cisterna con bomba
Tanque estacionario
5 aires acondicionados
Ventiladores de techo
Calentador de agua
Horno y estufa

