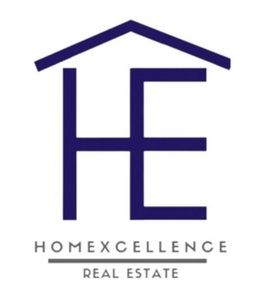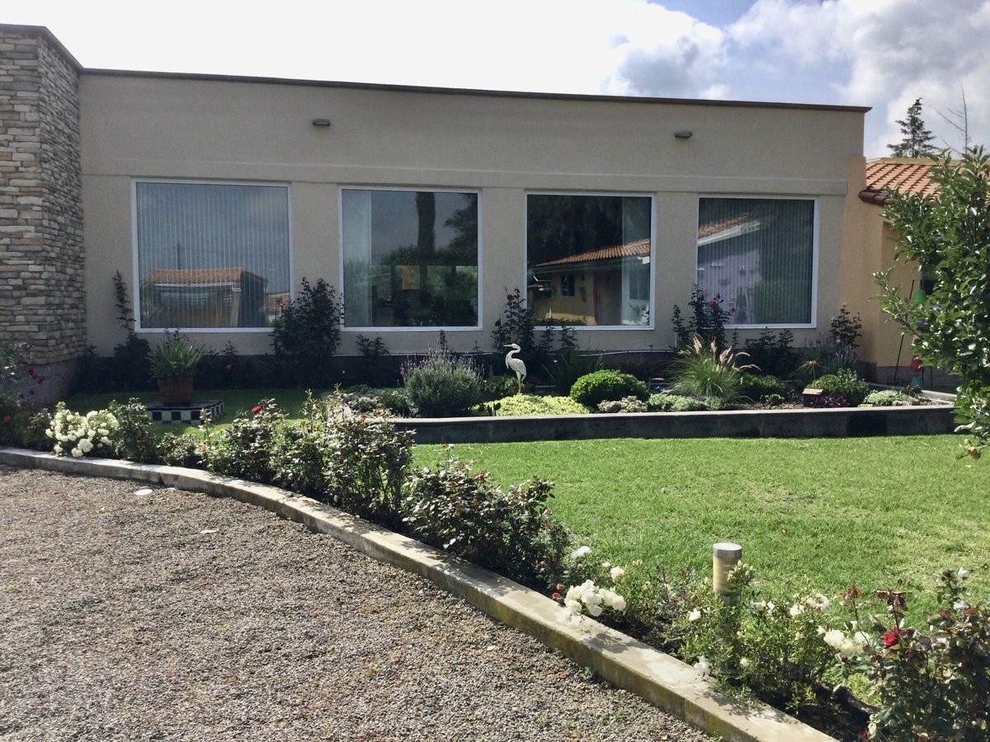
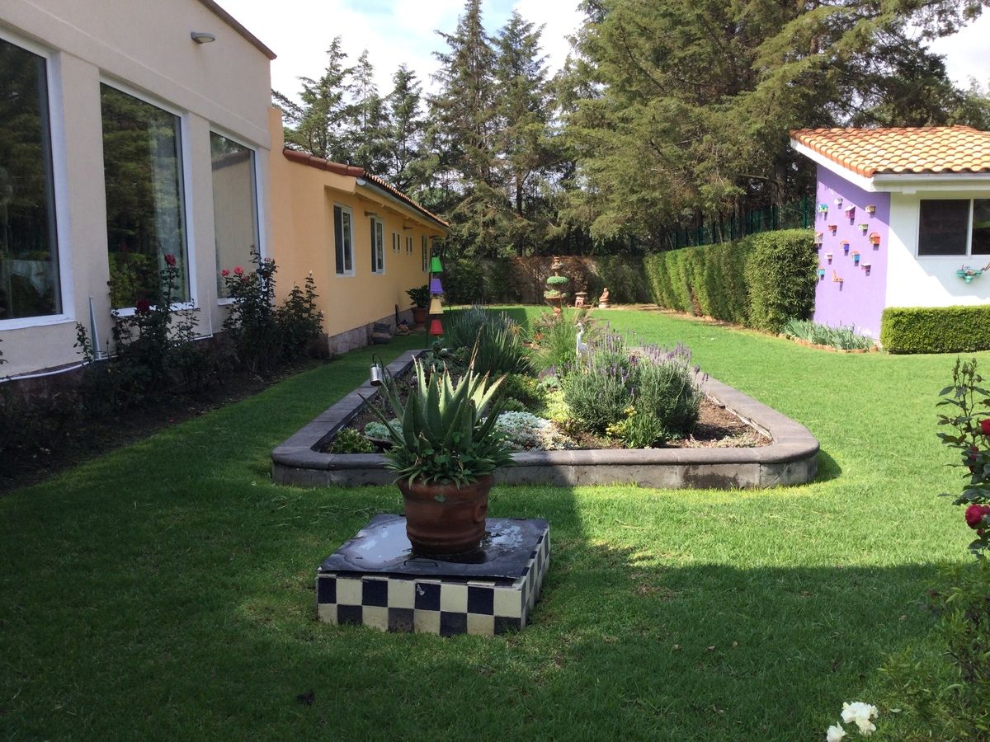
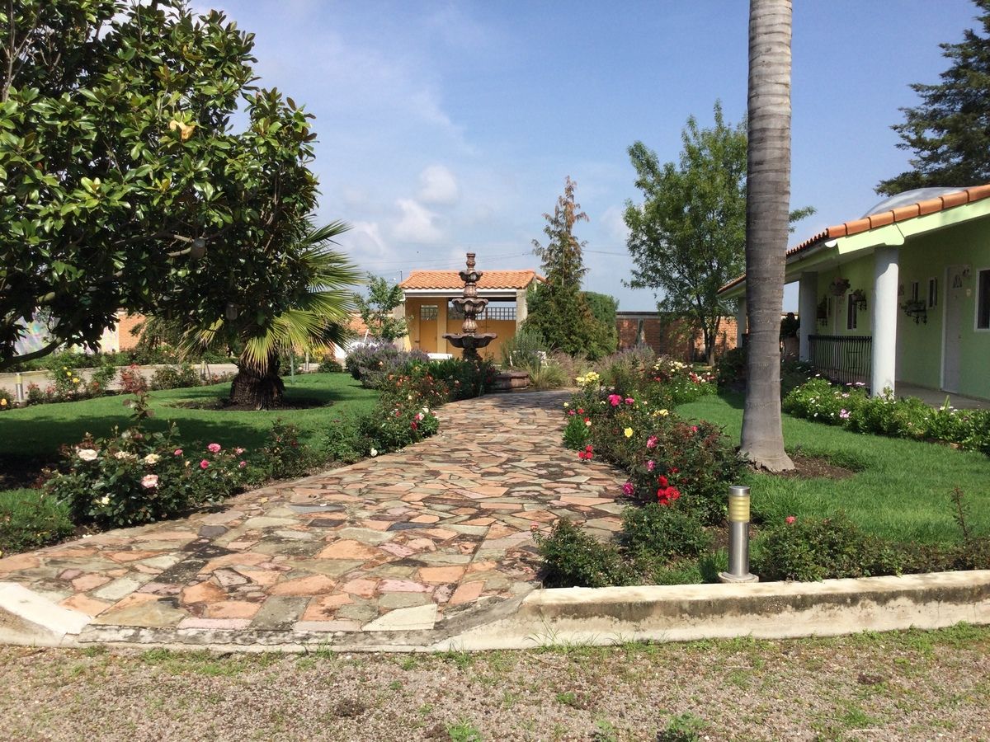
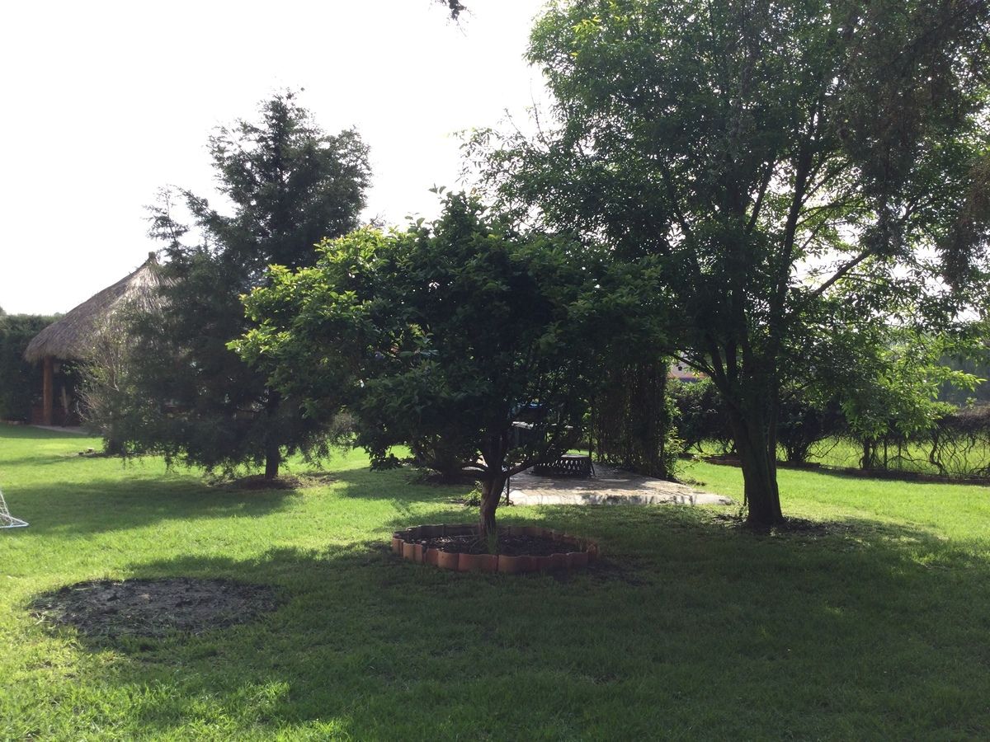
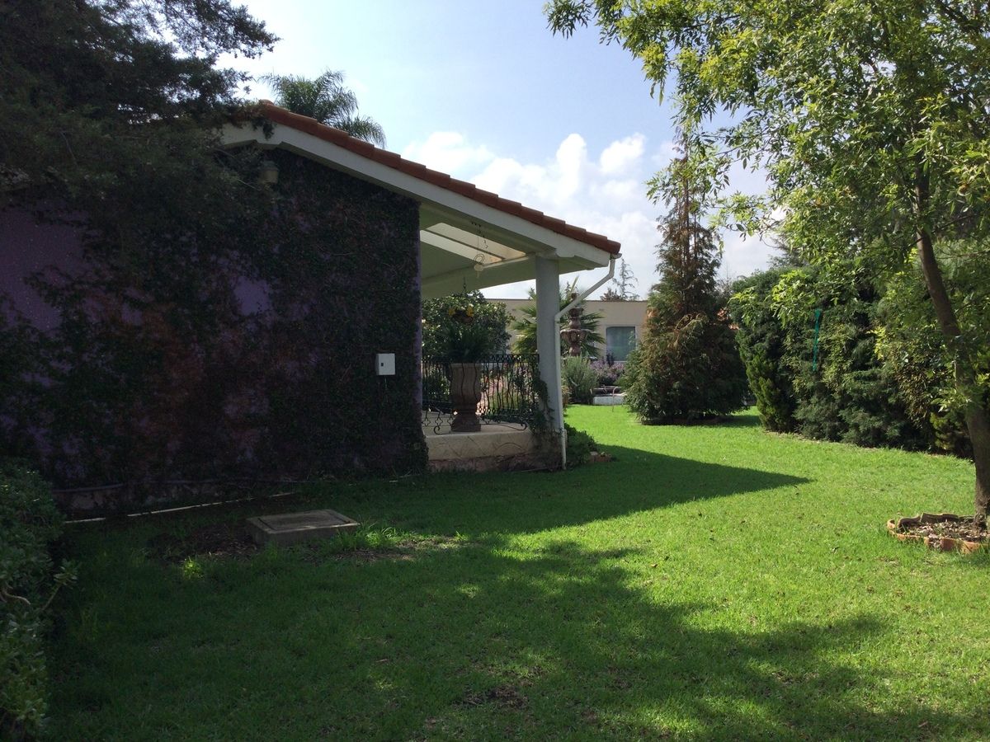

VILLA LAS FLORES
Beautiful villa of 4,027.37m2 of surface with a one-story main house and a huge garden with a palapa, barbecue area, fire pit, barbecue oven, and stone fountain; in addition to four independent rooms outside, service room, laundry and drying room, garden shed, garage with storage, garbage container, three cisterns of drinking water, four rainwater cisterns (for collecting rainwater), the largest one is used to irrigate the garden through automated sprinklers and four stationary tanks for the entire Villa.
MAIN HOUSE
The main house with wooden decoration, luxury finishes, and fine furniture; it has folding and sliding doors and windows of German brand with double glass to avoid external noise and maintain the temperature inside, which is regulated with a heating and cooling system installed in each interior space of the house and underfloor heating system. It has a special room where the heaters, the hydropneumatic system, and stationary gas tanks are kept. It has a cistern of more than 20,000 cubic liters of drinking water. Service room with full bathroom, next to the laundry and drying area.
General Configuration:
- Reception area with access to the main living room, secondary living room, and guest bathroom.
- Main living room with fireplace with access to the bar.
- Secondary living room with view of the front garden and vehicular access to the Villa.
- Television area with the option to be enabled as a game room.
- Bar with minibar, wine cellar, and wine cooler.
- Dining room with view of the secondary living room and television area.
- Kitchen with granite countertop, designed with a wide variety of compartments to organize both appliances and spice racks, equipped with dishwasher, oven, etc.
- Terrace with outdoor breakfast area overlooking the back garden of the house, with access to the kitchen, dining room, and bar.
- Study, workshop, or office.
- Game room or multipurpose room.
- 3 bedrooms connected by a hallway illuminated with natural light. The master bedroom has a dressing room, bathroom with a jacuzzi tub, and access to the gym. The other two bedrooms have closets and full bathrooms.
- Well-equipped gym with a view of the back garden.
BOUTIQUE HOTEL
- 4 double rooms with full bathrooms, decorated with ornamental flower elements according to their room name. All with access to the front garden.
The Villa is sold furnished as shown in the photos (Sale at Closed Door).
NOTE: The sale price does not include expenses and taxes withheld for notarization or financing expenses.
Information:
Vanessa Mondragón
Cell/WA: (55) 1800 9447
vanessa.m@homexcellence.com.mxVILLA LAS FLORES
Hermosa villa de 4,027.37m2 de superficie con casa principal de un piso y enorme jardín con palapa, área de asador, fogatero, horno para barbacoa y fuente de cantera; además cuatro habitaciones independientes al exterior, cuarto de servicio, cuarto de lavado y tendido, bodega de jardín, cochera con bodega, contenedor de basura, tres cisternas de agua potable, cuatro cisternas de agua pluvial (de recolección de agua de lluvia), la mas grande es con la que se riega el jardín por medio de aspersores automatizados y cuatro tanques estacionarios para toda la Villa.
CASA PRINCIPAL
La casa principal con decoración en madera, acabados de lujo y muebles finos; tiene puertas y ventanas plegables y corredizas de marca alemana con doble vidrio para evitar ruidos externos y mantener la temperatura del interior, la cual se regula con sistema de calefacción y enfriamiento instalado en cada espacio interior de la casa y sistema de calefacción en pisos. Tiene un cuarto especial donde se resguardan los calentadores, el hidroneumático, y tanques de gas estacionario. Tiene una cisterna de más de 20mil litros cúbicos de agua potable. Cuarto de servicio con baño completo, a un lado del área de lavado y tendido.
Configuración General:
- Recibidor con acceso a la sala principal, a la sala secundaria y al baño de visitas.
- Sala principal con chimenea con acceso a la cantina.
- Sala secundaria con vista al jardín frontal y acceso vehicular de la Villa.
- Área de televisión con opción de habilitarse como sala de juegos.
- Cantina con frigobar, cava y enfriador de vinos.
- Comedor con vista a la sala secundaria y al área de televisión.
- Cocina con barra de granito, diseñada con gran variedad de compartimentos para organizar tanto los electrodomésticos como especieros, equipada con lavavajillas, horno, etc.
- Terraza con desayunador al aire libre con vista al jardín posterior de la casa, con acceso a la cocina, al comedor y a la cantina.
- Estudio, taller u oficina.
- Cuarto de juegos o de uso múltiple.
- 3 recámaras comunicadas con un pasillo iluminado con luz natural. La recámara principal tiene vestidor, baño con tina de hidromasaje y acceso al gimnasio. Las otras dos recámaras con closet y baño completo.
- Gimnasio bien equipado con vista al jardín posterior.
HOTEL BOUTIQUE
- 4 habitaciones dobles con baño completo cada una, decoradas con elementos de flores de ornato según su nombre de habitación. Todas con acceso al jardín frontal.
La Villa se vende amueblada tal como aparece en las fotos (Venta a Puerta Cerrada).
NOTA: El precio de venta no incluye gastos e impuestos retenidos por escrituración ni gastos por financiamiento.
Informes:
Vanessa Mondragón
Cel/WA: (55) 1800 9447
vanessa.m@homexcellence.com.mx

