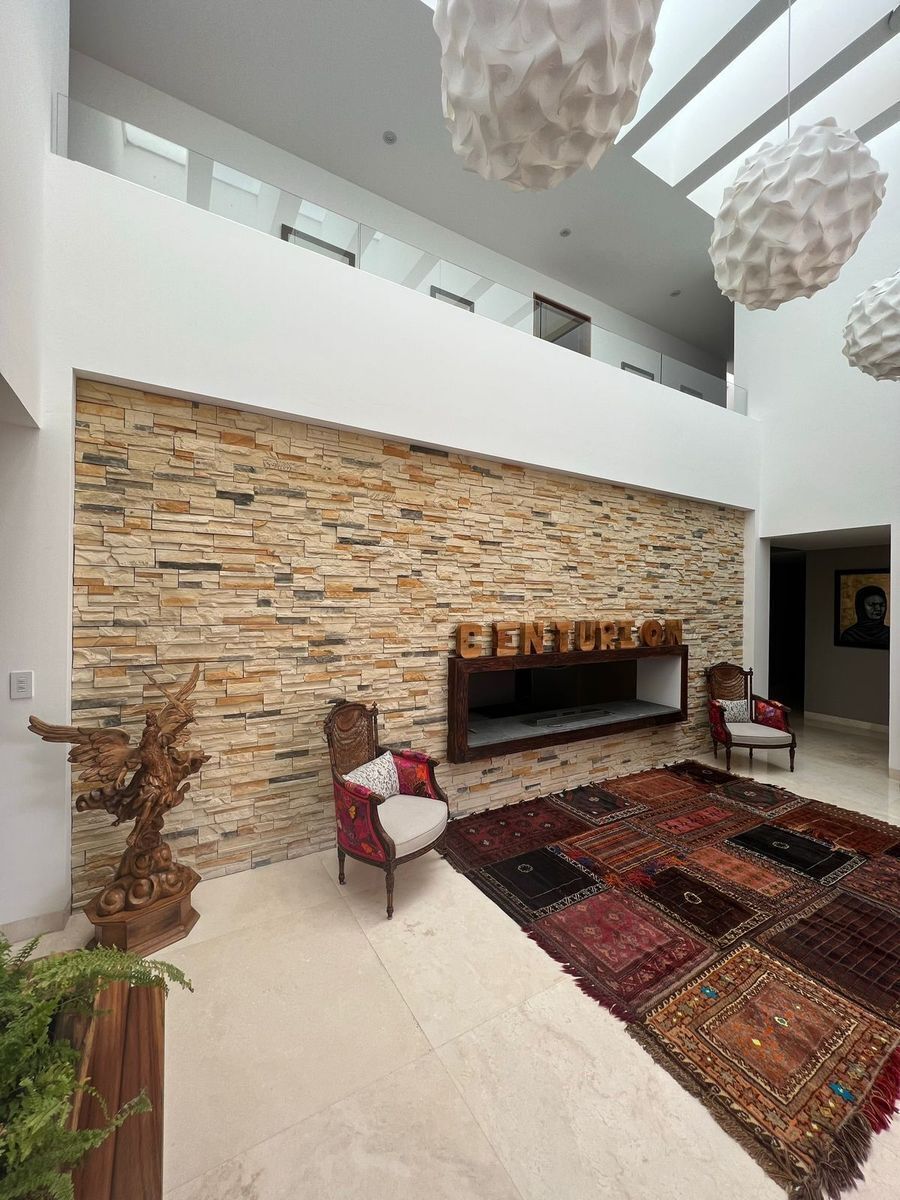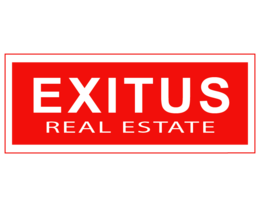




Land: 1,255 m2
Construction: 731 m2
The FUSION house: where green, design and good taste make home...
The pleasure of living must be wrapped in a home that makes us enjoy every moment of the day. When we wake up to the scent of coffee, we take a steam or water bath, while tasting our food inside or outside the home with a view of the Green. And have areas for work, family life, social events, exercise and relaxation in the pool. The latter, surrounded by a beautiful garden and with sun loungers that invite us to relax.
The distribution of the spaces at Casa Fusión is presented as follows:
ON THE GROUND FLOOR:
• Ample parking, 4 roofs
• Double-height hall with dome and warm environment
• Half a guest bathroom
• Equipped kitchen integrated into the family room and breakfast bar
• Laundry room
• Winery
• Room with bar and champagne
• Dining room
• Studio-office
• Secondary room to the study
• Guest bedroom with dressing room and bathroom with access to a zen terrace
• Side terrace
• Large garden terrace with living room, dining room, hanging seats and sun loungers
• Two full bathrooms H and M that serve the pool and garden
UPSTAIRS:
• Family room
• Master bedroom with large dressing room, bathroom, and sauna bathroom
• Two secondary bedrooms with dressing room, bathroom and steam room
• Laundry room
• Service room
• Terrace with a view of the Green
AMENITIES:
• Black out electric blinds in bedrooms
• Solar panels (light consumption between $50 and $100)
• Air conditioning
• 2 drinking water and sewage tanks
• Sprinkler irrigation
• Gas and electric heating
• Pool with boiler
• CCTV
• Engineered floors, marble and fine woods throughout the house
• 24/7 private security
• Club action and golf cart available for sale
• Possibility to purchase the furniture in the houseTerreno: 1,255 m2
Construcción: 731 m2
La casa FUSIÓN: donde el Green, el diseño y el buen gusto hacen hogar...
El placer de vivir debe estar envuelto en un hogar que nos haga disfrutar cada momento del día. Cuando despertamos con el aroma de un café, tomamos un baño de vapor o de agua, al degustar nuestros alimentos en el interior o exterior del hogar con vista al Green. Y contar con áreas de trabajo, de convivencia familiar, de eventos sociales, de ejercicio y relajación en la alberca. Ésta última, rodeada de un hermoso jardín y con unas tumbonas que nos invitan a la relajación.
La distribución de los espacios de Casa Fusión, se presenta de la siguiente manera:
EN PLANTA BAJA:
• Amplio estacionamiento, 4 techados
• Recibidor de doble altura con domo y ambiente cálido
• Medio baño de visitas
• Cocina equipada integrada a family room y desayunador
• Cuarto de lavado
• Bodega
• Sala con bar y cava
• Comedor
• Estudio-oficina
• Sala secundaria al estudio
• Recámara de visitas con vestidor y baño con acceso a terraza zen
• Terraza lateral
• Gran terraza al jardín con Sala, comedor, asientos colgantes y camastros
• Dos baños completos H y M que dan servicio a la alberca y jardín
EN PLANTA ALTA:
• Family room
• Recámara principal con amplio vestidor, baño, y baño sauna
• Dos recámaras secundarias con vestidor, baño y vapor
• Cuarto de lavado
• Cuarto de servicio
• Terraza con vista al Green
AMENIDADES:
• Persianas eléctricas black out en recámaras
• Paneles solares (consumo de luz entre $50 y $100)
• Aire acondicionado
• 2 cisternas de agua potable y aguas negras
• Riego por aspersión
• Calefacción de gas y eléctrica
• Alberca con caldera
• CCTV
• Pisos de ingeniería, Mármol y maderas finas en toda la casa
• Seguridad privada 24/7
• Acción del Club y carrito de golf disponibles a su venta
• Posibilidad de adquisición de los muebles de la casa
