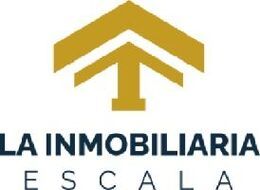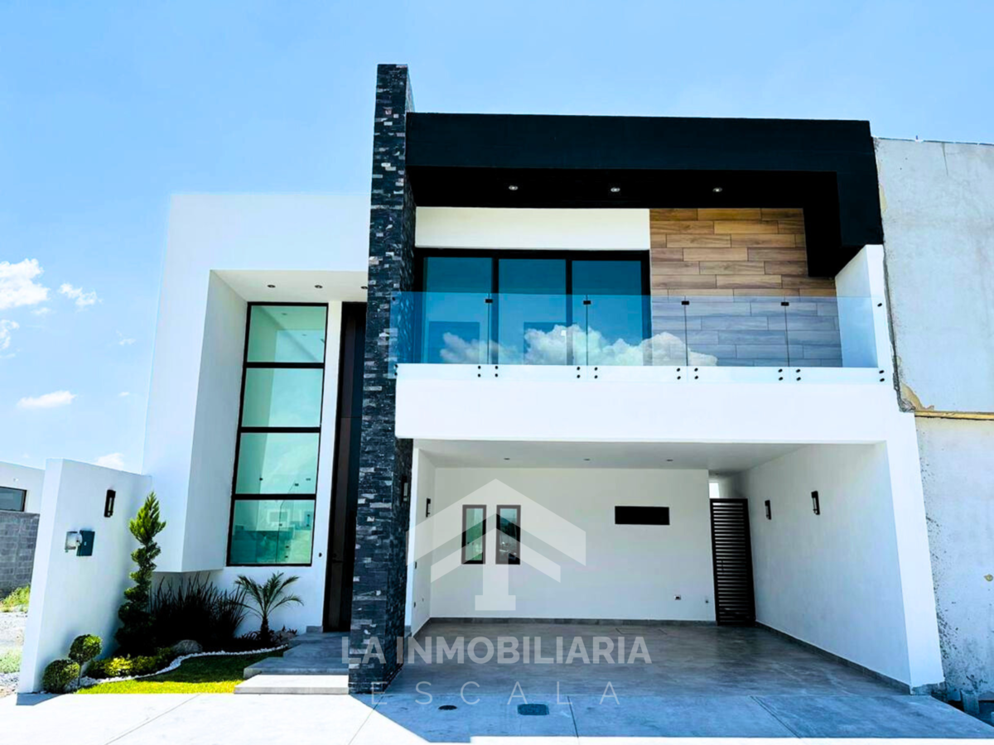
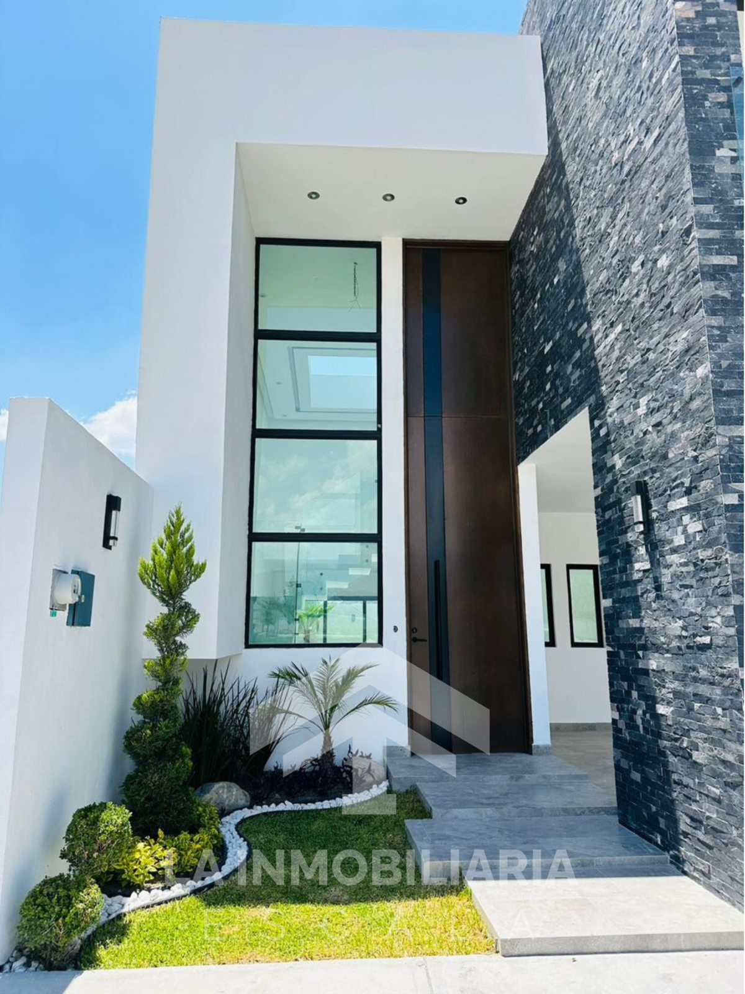
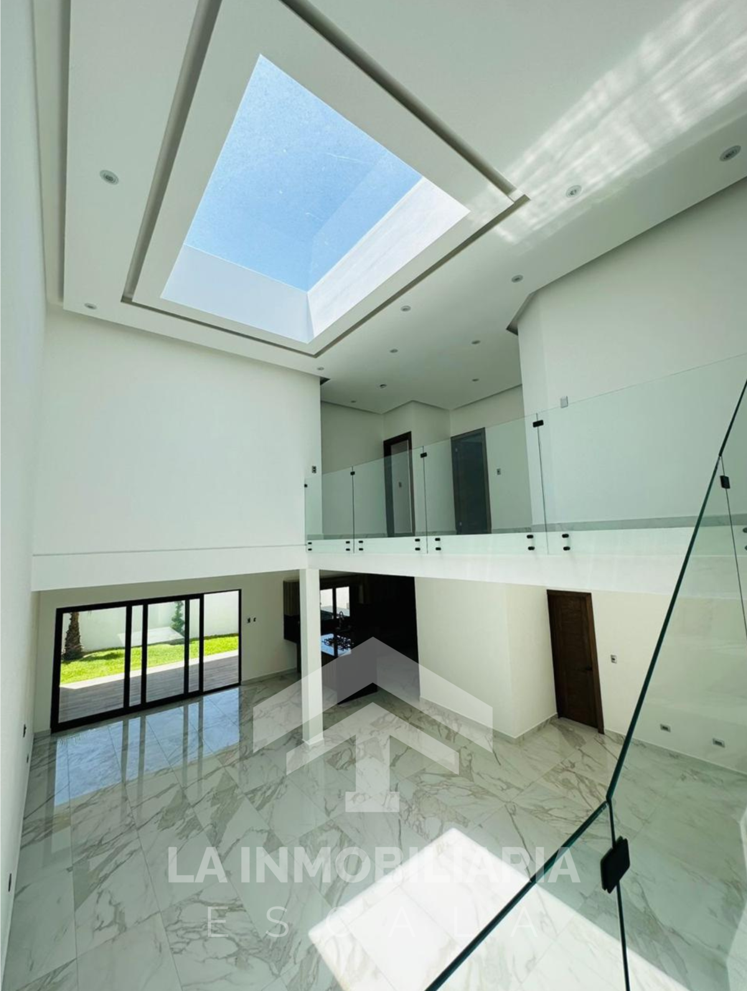
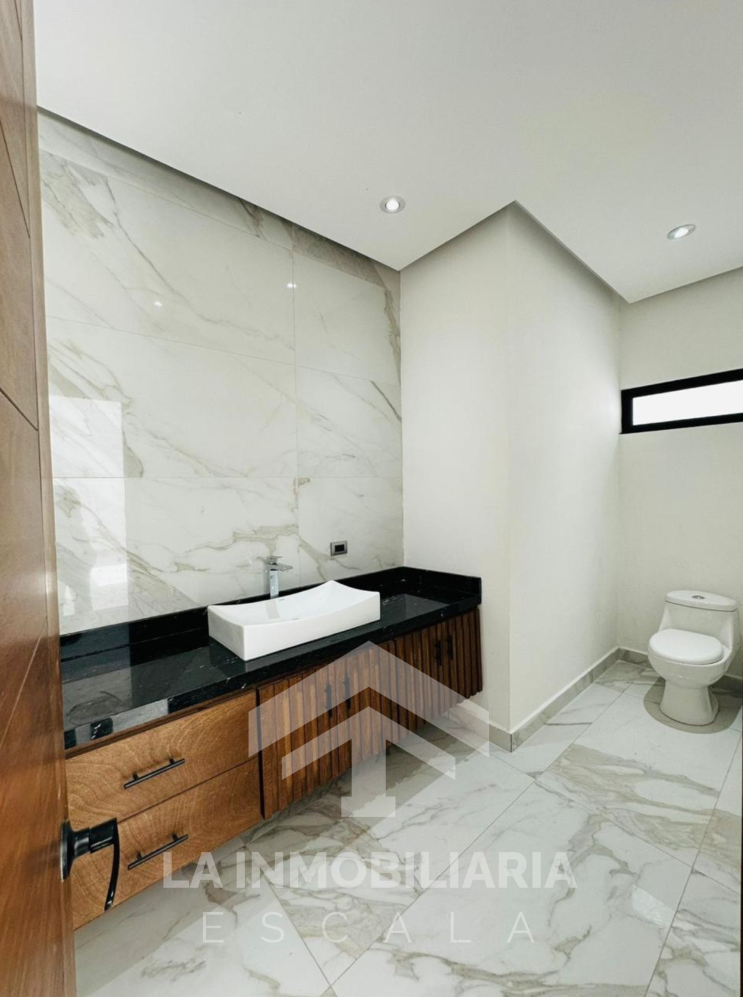
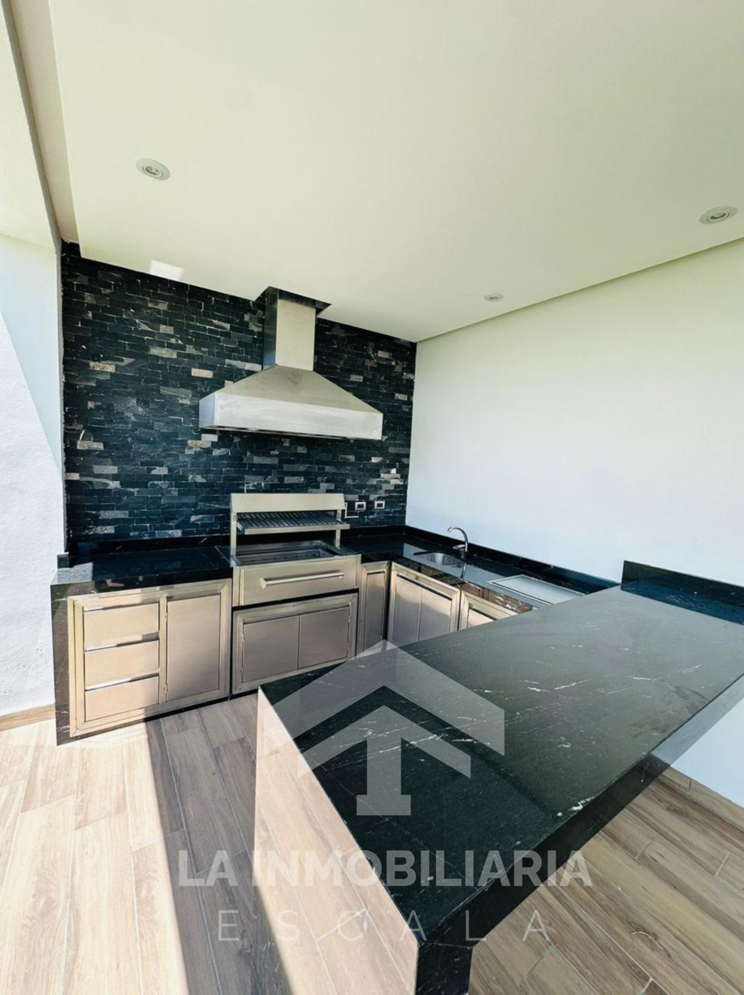
Surface
Construction: 326.29 m2
Land: 245.32 m2
-Bedrooms: 3
2 bedrooms with separate bathroom and closet
1 master bedroom with dressing room, double sink and separate bathroom
-Bathrooms: 3.5
Each bedroom has its own bathroom)
½ bathroom on the ground floor
-Laundry room on the upper floor
Preparation for washer and dryer
Sink
Preparation for sink
-Garage:
Roofed 2 cars
Access to social area
Maintenance room
-Equipped kitchen:
Granite countertops in waterfall finish
Breakfast bar
Kitchenette with slow closing
Oven tower (Microwave and oven included)
Island hood
Hybrid gas and electric grill
8m2 pantry
Space for French refrigerator
-Equipped social area roofed space
Bars granite countertop in waterfall finish
Grill
Hood with extractor
Ice maker
Stainless steel finishes
Green area patio with natural grass
Additional.
-Electrical preparation and drainage for mini Split in all areas
-Aluminum window frames in G2 series 70 with green tintex glass
-Led lighting throughout the house as well as indirect lighting in the ceiling
-4-service boiler
-10,000 liter cistern
-40 gallon hydro
-10 mm glass stairs, facade, bedroom balconies, domes, back and sliding bathroom doors
-Porcelain floors .60 x 1.20
-Banak wood doors in walnut color
-Main wooden door 5.55 meters high x 1.20 wide
-Closets equipped with drawers, shelves, shoe racks in walnut color
Price subject to change without prior noticeSuperficie
Construcción:326.29 m2
Terreno: 245.32 m2
-Recámaras: 3
2 recamaras con baño independiente y closet
1 recamara principal con vestidor, lavamanos doble y baño independiente
-Baños:3.5
Cada recamara con su baño independiente)
½ baño en planta baja
-Lavandería en planta alta
Preparación para lavadora y secadora
Sinc
Preparación para fregadero
-Cochera:
Techada 2 carros
Acceso a área social
Cuarto de Mantenimiento
-Cocina equipada:
Barras de granito en encimera en terminación cascada
Barra de desayunador
Cocineta con cerrado lento
Torre de hornos (Microondas y horno incluidos)
Campana de isla
Parrilla híbrida gas y Eléctrica
Alacena de 8m2
Espacio para refrigerador Frances
-Área social equipada espacio techado
Barras de granito encimera en terminación cascada
Asador
Campana con extracto
Hielera
Acabados en Acero inoxidable
Patio área verde pasto natural
Adicional.
-Preparación eléctrica y drenaje para mini Split en todas las áreas
-Cancelería de aluminio color G2 serie 70 con vidrios tintex verde
-Luz Led en toda la casa además de indirecta en plafón
-Boiler 4 servicios
-Cisterna 10.000 lts.
-Hidro 40 Galones
-Cristal de 10 mm escaleras, fachada, balcones de recámaras, domos, traseras y canceles corredizos de baños
-Pisos porcelanato .60 x 1.20
-Puertas de madera banak color nogal
-Puerta principal de madera 5.55 mts de altura x 1.20 ancho
-Closets equipados con cajoneras, entrepañeras, zapateras en color nogal
Precio sujeto a cambio sin previo aviso
Surface
Construction: 326.29 m2
Land: 245.32 m2
-Bedrooms: 3
2 bedrooms with separate bathroom and closet
1 master bedroom with dressing room, double sink and separate bathroom
-Bathrooms: 3.5
Each bedroom has its own bathroom)
½ bathroom on the ground floor
-Laundry room on the upper floor
Preparation for washer and dryer
Sink
Preparation for sink
-Garage:
Roofed 2 cars
Access to social area
Maintenance room
-Equipped kitchen:
Granite countertops in waterfall finish
Breakfast bar
Kitchenette with slow closing
Oven tower (Microwave and oven included)
Island hood
Hybrid gas and electric grill
8m2 pantry
Space for French refrigerator
-Equipped social area roofed space
Bars granite countertop in waterfall finish
Grill
Hood with extractor
Ice maker
Stainless steel finishes
Green area patio with natural grass
Additional.
-Electrical preparation and drainage for mini Split in all areas
-Aluminum window frames in G2 series 70 with green tintex glass
-Led lighting throughout the house as well as indirect lighting in the ceiling
-4-service boiler
-10,000 liter cistern
-40 gallon hydro
-10 mm glass stairs, facade, bedroom balconies, domes, back and sliding bathroom doors
-Porcelain floors .60 x 1.20
-Banak wood doors in walnut color
-Main wooden door 5.55 meters high x 1.20 wide
-Closets equipped with drawers, shelves, shoe racks in walnut color
Price subject to change without prior notice
