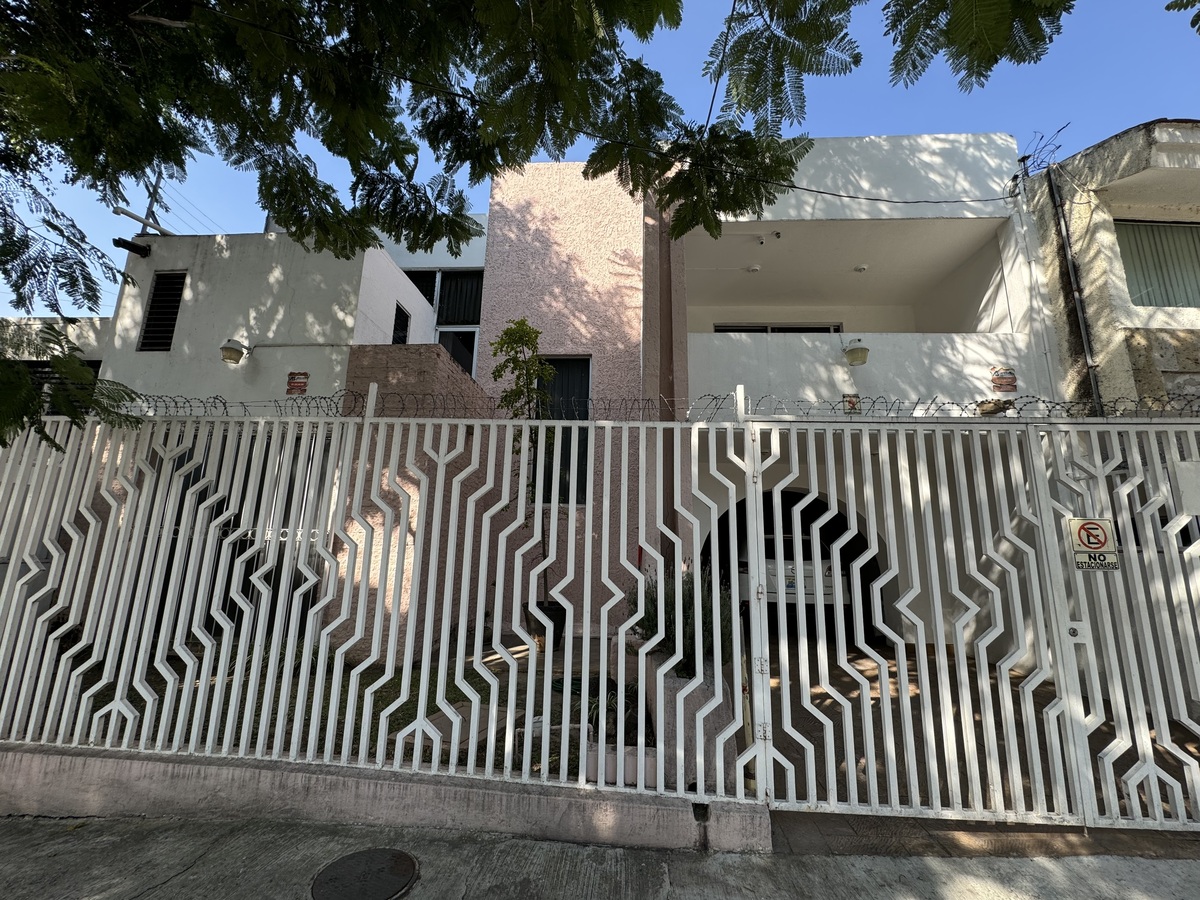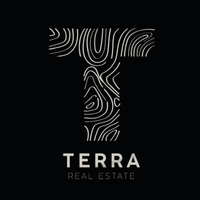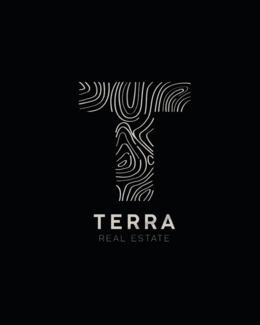





House in Providencia 3rd Section
Ideal House for Remodeling and Adaptation as Offices or Consultancies
This property is ideal for both commercial and residential use. It is in excellent condition in terms of finishes and structure, and is perfect for remodeling and adapting according to your needs. The property is divided into two sections: the main house and an additional construction at the back, providing greater flexibility for different uses.
With 345 m² of land and 381 m² of construction, this property offers ample space and versatility for any project.
The spaces in the house are distributed as follows:
Ground Floor:
2 parking spaces
Spacious kitchen area with pantry
Living and Dining area
Terrace
Garden
Pool
Full bathroom
Room with full bathroom
Storage room
Upper Floor:
Master bedroom with full bathroom with jacuzzi and closet
2nd bedroom with full bathroom with tub and dressing room
3rd and 4th bedroom with shared bathroom with tub and closets
Each one has its own balcony.
Service room with full bathroom and closet
Spacious service area
CUS: 2.5
COS: 70
ZONING
041/RN/H2
URBAN RENEWAL AREA NUMBER FORTY-ONE, LOW DENSITY RESIDENTIAL
PERMITTED USES
H1, H2, CS1, E1, E2, EA, ANP, PC, PRH
CONDITIONAL USES
CS2, I1, E3, RIE, RIS, RIT, ARNCasa en providencia 3a sección
Casa Ideal para Remodelación y Adaptación como Oficinas o Consultorios
Esta propiedad es ideal tanto para uso comercial como residencial. Se encuentra en excelentes condiciones de acabados y estructura, y es perfecta para remodelar y adaptar según tus necesidades. La propiedad está dividida en dos secciones: la casa principal y una construcción adicional en la parte posterior, lo que brinda mayor flexibilidad para diferentes usos.
Con 345 m² de terreno y 381 m² de construcción, esta propiedad ofrece amplio espacio y versatilidad para cualquier proyecto.
Los espacio de la casa se distribuyen en:
Planta Baja:
2 lugares de estacionamiento
Ámplia área de cocina con alacena
Área de Sala y Comedor
Terraza
Jardín
Alberca
Baño completo
Habitación con Baño completo
Bodega
Planta Alta:
Habitación principal con baño completo con tina de hidromasaje y su closet
2da habitación con baño completo con tina y vestidor
3ra y 4ta habitación baño compartido con tina y closets
Cada una cuenta con su balcón propio.
Cuarto de servicio con baño completo y closet
Amplia área de servicio
CUS: 2.5
COS: 70
ZONIFICACIÓN
041/RN/H2
ÁREA DE RENOVACIÓN URBANA NÚMERO CUARENTA Y
UNO, HABITACIONAL DENSIDAD BAJA
USOS PERMITIDOS
H1, H2, CS1, E1, E2, EA, ANP, PC, PRH
USOS CONDICIONADOS
CS2, I1, E3, RIE, RIS, RIT, ARN

